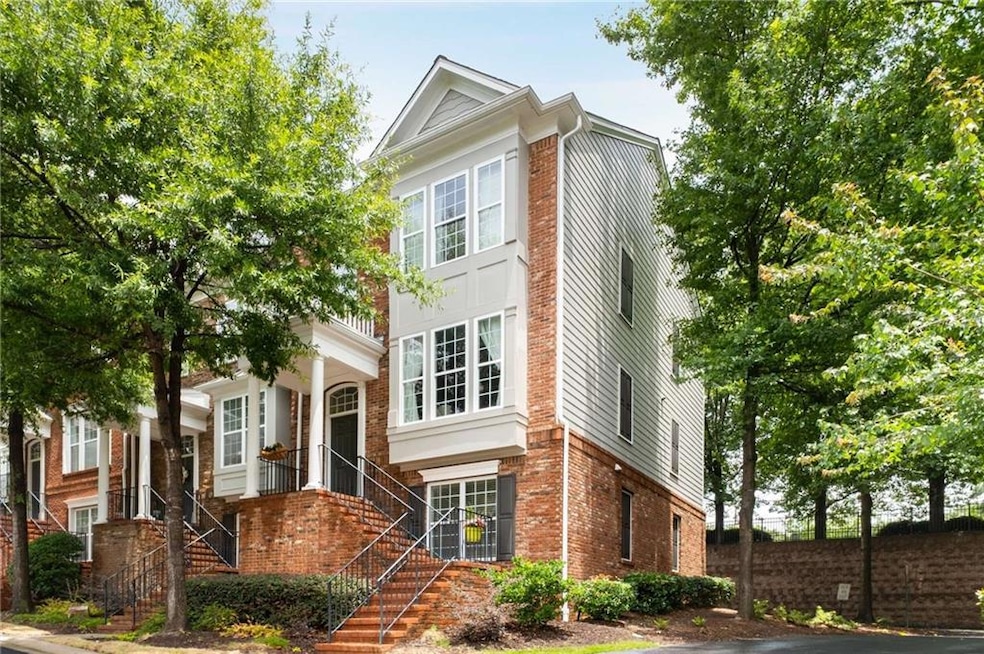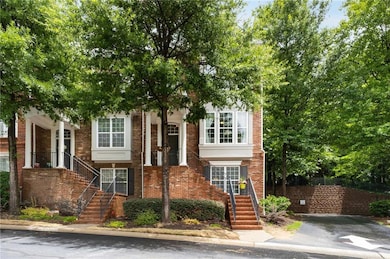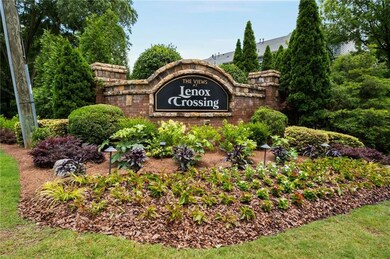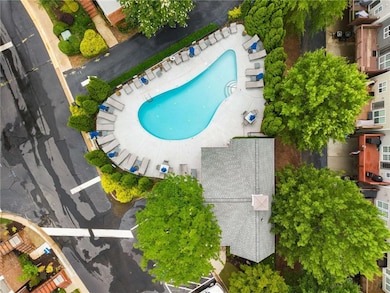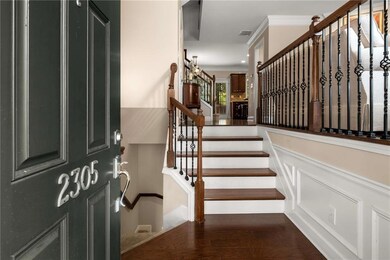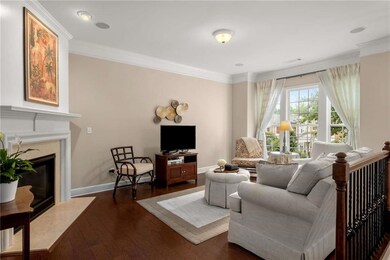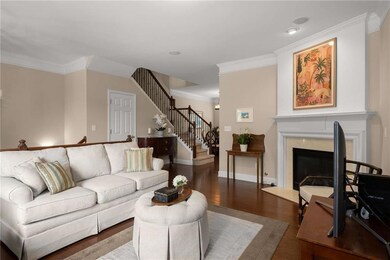Welcome to *The Views at Lenox Crossing*—an exclusive gated community where convenience, location, and amenities set this neighborhood apart from the rest. Ideally positioned in the heart of Brookhaven, this sought-after enclave offers unbeatable access to top dining, shopping, and entertainment. You’ll be just minutes from Brookhaven Village, Town Brookhaven, the new CHOA campus, Chamblee, Emory Village, Buckhead, and I-85, making it a commuter’s dream.Tucked quietly within the community, this charming three-story townhome greets you with a welcoming foyer and a bright, open-concept floorplan that immediately feels like home. The sun-drenched fireside living room boasts large windows and flows effortlessly into the dining area and kitchen—perfect for everyday living and entertaining.The kitchen features granite countertops, richly stained cabinetry, a central island with breakfast bar, stainless-steel appliances, a pantry, and ample workspace and storage. Step right from the kitchen onto a spacious, private deck—ideal for outdoor dining or simply relaxing.The main floor also includes a convenient powder room and a large storage closet. Upstairs, you'll find two generously sized bedrooms, each designed to function as a potential primary suite—perfect for flexible living arrangements. The main suite includes a large walk-in closet and en-suite bath with double vanity and tub/shower combo. The second upstairs bedroom also has a walk-in closet and a private, full bathroom. On the terrace level, a third ensuite bedroom offers even more flexibility—use it as a guest suite, home office, gym, or second living area. This level also includes a drop zone, under-stair storage, and a two-car garage. Residents of The Views at Lenox Crossing enjoy access to a welcoming saltwater pool, a well-maintained turfed dog park, and a strong community. Plus, the HOA has recently replaced all unit roofs!

