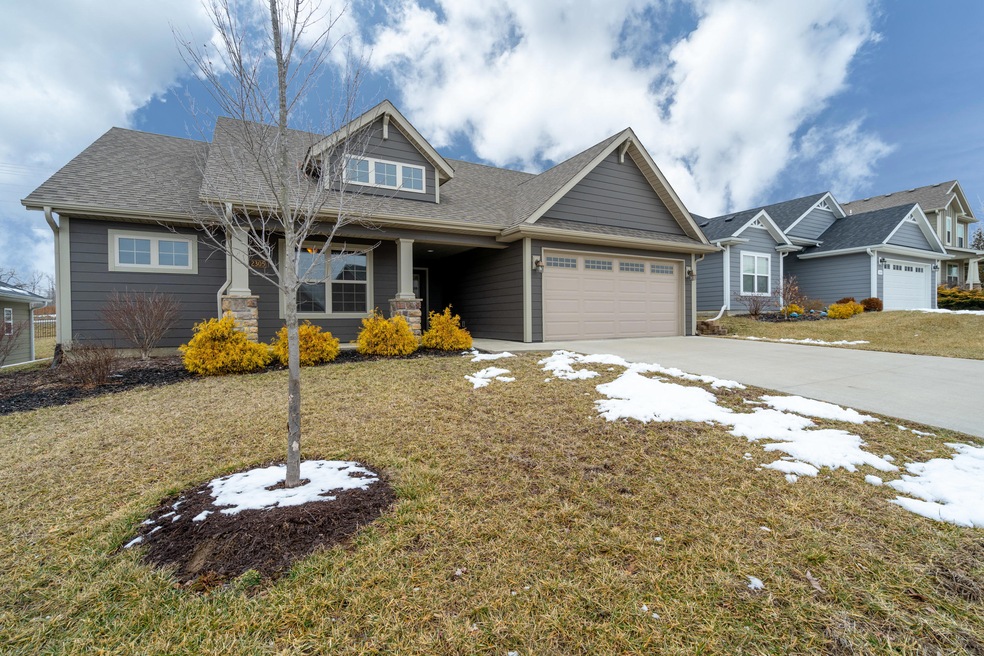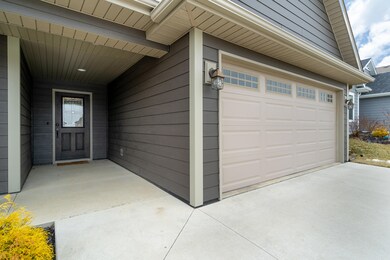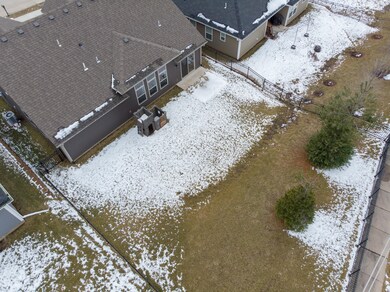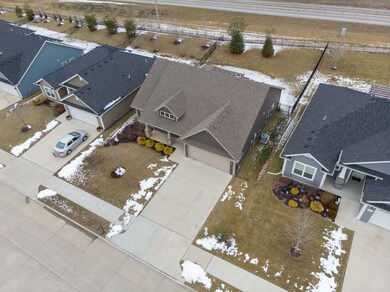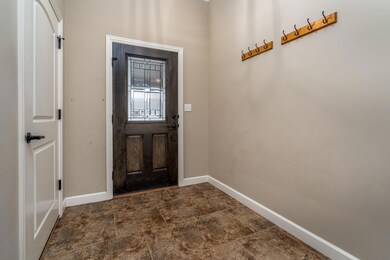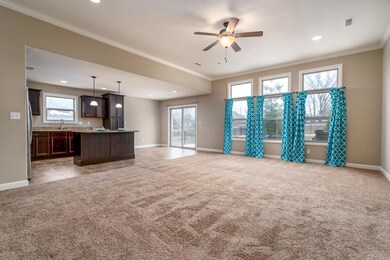
2305 Longwood Dr Columbia, MO 65203
Estimated Value: $282,000 - $346,000
Highlights
- Ranch Style House
- Granite Countertops
- First Floor Utility Room
- Ann Hawkins Gentry Middle School Rated A-
- Covered patio or porch
- 2 Car Attached Garage
About This Home
As of May 2019Great, affordable Southwest Columbia home in a terrific neighborhood. Convenient one level living in this 3 bedroom, 2 bathroom home! Everything you expect can be found here - from the pretty covered porch, to the granite counters & stainless appliances, spacious fully fenced yard, and dedicated laundry room WITH washer & dryer! Tons of natural light will welcome you in this home. Everything is here - and ready for YOU! Call today for your private showing!
Last Agent to Sell the Property
Amber Wooten
Century 21 Community License #2010043074 Listed on: 02/23/2019
Last Buyer's Agent
Amber Wooten
Weichert, Realtors - First Tier
Home Details
Home Type
- Single Family
Est. Annual Taxes
- $2,402
Year Built
- Built in 2015
Lot Details
- Lot Dimensions are 61 x 135.87
- Southeast Facing Home
- Back Yard Fenced
- Aluminum or Metal Fence
- Level Lot
- Cleared Lot
HOA Fees
- $21 Monthly HOA Fees
Parking
- 2 Car Attached Garage
- Garage Door Opener
- Driveway
Home Design
- Ranch Style House
- Traditional Architecture
- Concrete Foundation
- Slab Foundation
- Poured Concrete
- Architectural Shingle Roof
Interior Spaces
- 1,477 Sq Ft Home
- Ceiling Fan
- Paddle Fans
- Vinyl Clad Windows
- Window Treatments
- Living Room
- Combination Kitchen and Dining Room
- First Floor Utility Room
- Utility Room
- Fire and Smoke Detector
Kitchen
- Electric Range
- Microwave
- Dishwasher
- Kitchen Island
- Granite Countertops
- Disposal
Flooring
- Carpet
- Tile
Bedrooms and Bathrooms
- 3 Bedrooms
- Split Bedroom Floorplan
- Walk-In Closet
- 2 Full Bathrooms
- Bathtub with Shower
- Shower Only
Laundry
- Laundry on main level
- Washer and Dryer Hookup
Outdoor Features
- Covered patio or porch
Schools
- Rock Bridge Elementary School
- Gentry Middle School
- Rock Bridge High School
Utilities
- Forced Air Heating and Cooling System
- Heating System Uses Natural Gas
- High Speed Internet
- Cable TV Available
Community Details
- Built by Beacon Street
- Oak Park Subdivision
Listing and Financial Details
- Assessor Parcel Number 2020000060220001
Ownership History
Purchase Details
Home Financials for this Owner
Home Financials are based on the most recent Mortgage that was taken out on this home.Purchase Details
Home Financials for this Owner
Home Financials are based on the most recent Mortgage that was taken out on this home.Purchase Details
Home Financials for this Owner
Home Financials are based on the most recent Mortgage that was taken out on this home.Similar Homes in Columbia, MO
Home Values in the Area
Average Home Value in this Area
Purchase History
| Date | Buyer | Sale Price | Title Company |
|---|---|---|---|
| Sayers Stephen | -- | Boone Central Title Company | |
| Sayers Stephen | -- | Boone Central Title Company | |
| Jones Brian C | -- | Boone Central Title Co |
Mortgage History
| Date | Status | Borrower | Loan Amount |
|---|---|---|---|
| Open | Sayers Stephen | $146,935 | |
| Closed | Sayers Stephen | $155,000 | |
| Previous Owner | Jones Brian C | $186,557 | |
| Previous Owner | Beacon Street Properties Llc | $151,600 |
Property History
| Date | Event | Price | Change | Sq Ft Price |
|---|---|---|---|---|
| 05/01/2019 05/01/19 | Sold | -- | -- | -- |
| 03/22/2019 03/22/19 | Pending | -- | -- | -- |
| 02/23/2019 02/23/19 | For Sale | $205,000 | -- | $139 / Sq Ft |
Tax History Compared to Growth
Tax History
| Year | Tax Paid | Tax Assessment Tax Assessment Total Assessment is a certain percentage of the fair market value that is determined by local assessors to be the total taxable value of land and additions on the property. | Land | Improvement |
|---|---|---|---|---|
| 2024 | $2,442 | $36,195 | $8,550 | $27,645 |
| 2023 | $2,422 | $36,195 | $8,550 | $27,645 |
| 2022 | $2,326 | $34,808 | $8,550 | $26,258 |
| 2021 | $2,331 | $34,808 | $8,550 | $26,258 |
| 2020 | $2,386 | $33,478 | $8,550 | $24,928 |
| 2019 | $2,386 | $33,478 | $8,550 | $24,928 |
| 2018 | $2,402 | $0 | $0 | $0 |
| 2017 | $2,373 | $33,478 | $8,550 | $24,928 |
| 2016 | $2,369 | $33,478 | $8,550 | $24,928 |
| 2015 | $177 | $2,728 | $2,728 | $0 |
| 2014 | -- | $2,728 | $2,728 | $0 |
Agents Affiliated with this Home
-
A
Seller's Agent in 2019
Amber Wooten
Century 21 Community
-
Jodi Houin
J
Seller Co-Listing Agent in 2019
Jodi Houin
Century 21 Community
(573) 999-1741
41 Total Sales
Map
Source: Columbia Board of REALTORS®
MLS Number: 383425
APN: 20-200-00-06-022-00-01
- 2306 Longwood Dr
- 7104 Stanwood Dr
- 7400 Oakley Dr
- 7405 Pemberton Dr
- 2308 Redmond Ct
- 7400 Pemberton Dr
- 7305 Sella Ct
- 2904 Farleigh Ct
- LOT 1 & 2 W Old Plank Road (Barcus Ridge) Rd
- 7200 Rudchester Ct
- 7437 Kirby Knowle Loop
- 6904 Stanwood Dr
- 2404 Edmonds Ct
- 2918 Farleigh Ct
- 7333 Sella Ct
- 7513 Kirby Knowle Ct
- 3001 Rivington Dr
- TR 2 W Route K
- 2816 Rivington Dr
- 6504 Cascades Dr
- 2305 Longwood Dr Unit LOT 202
- 2305 Longwood Dr
- 2303 Longwood Dr Unit LOT 201
- 2307 Longwood Dr
- 2301 Longwood Dr
- 2401 Longwood Dr Unit LOT 204
- 2401 Longwood Dr
- 2306 Longwood Dr Unit LOT 239
- 2403 Longwood Dr
- 2403 Longwood Dr Unit LOT 205
- 2304 Longwood Dr Unit LOT 240
- 2308 Longwood Dr Unit LOT 238
- 2308 Longwood Dr
- 2302 Longwood Dr Unit LOT 241
- 2400 Longwood Dr Unit LOT 237
- 2400 Longwood Dr
- 2405 Longwood Dr Unit LOT 206
- 2300 Longwood Dr Unit LOT 242
- 7400 Rosedown Dr
- 2402 Longwood Dr
