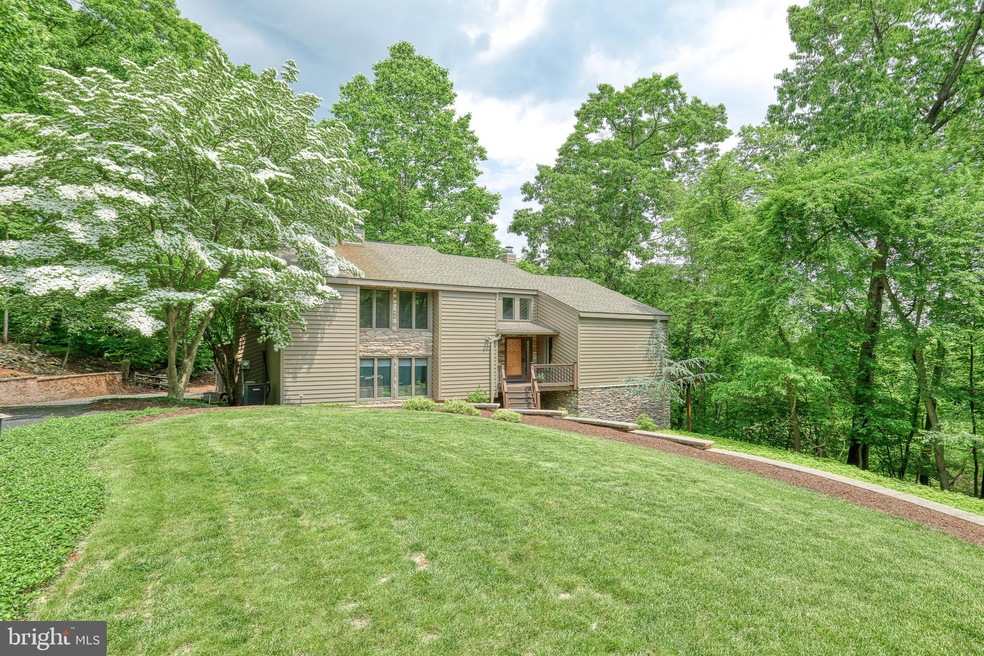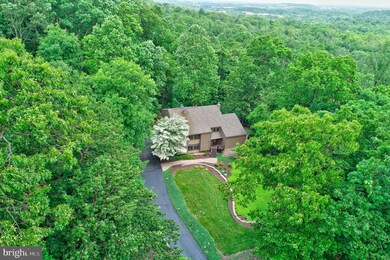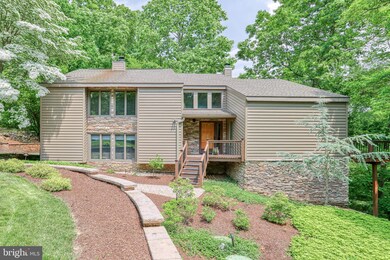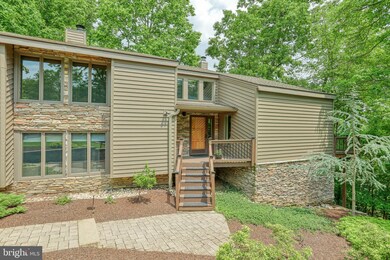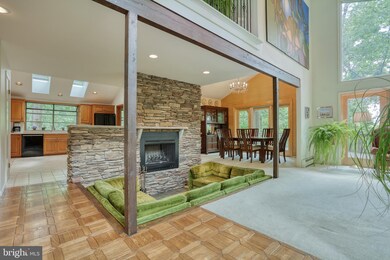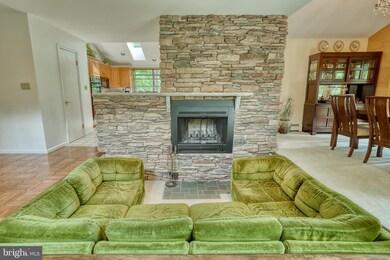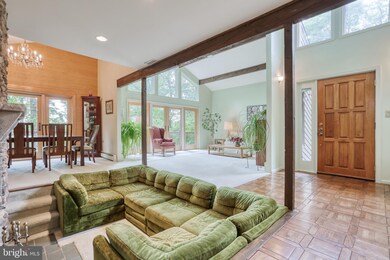
2305 Marion View Dr Harrisburg, PA 17112
Highlights
- Waterfall on Lot
- 2.74 Acre Lot
- Deck
- Central Dauphin Senior High School Rated A-
- Mountain View
- Contemporary Architecture
About This Home
As of September 2020Dreaming of your contemporary cabin in the woods where nature surrounds you, yet you are close to everything? Look no further because your dream home awaits. Stunning curb appeal with drystack stone, paver walkways and impeccable landscape on this stunning 2.7 acre homesite with deep woods, waterfall feature, pond and more. Enjoy evenings relaxing while reading a book in the screen porch or start up the grill to enjoy dinner on your spacious deck. Looking for that wow factor? Step inside and marvel over the two story great room with beamed ceilings and wall of windows which opens into your sunken hearth room with wood burning fireplace and stone accent wall. Imagine the amazing conversations sitting here with your friends and family. What a show stopper! Over 3,000 square feet of finished living space. Beautiful remodeled eat-in kitchen with gorgeous custom cabinetry, double wall oven, smooth top range and Corian countertops. Gorgeous, vaulted owners bedroom with walk in closet, fireplace and luxury remodeled bath featuring heated tile floors, double bowl sink and custom tile shower. Breathtaking loft area with cherry hardwood floors, custom bookshelves and decorative spindles makes for the perfect home office or reading nook. Looking to save on utilities? Take advantage of the 3 fireplaces, wood burning stove, insulated vinyl siding (2009) and newer roof (2009). 4 zones of heat and 3 zones of AC. Abundance of storage with the oversized 2 car garage and various workshops throughout. Breathtaking wooded homesite, impressive floorplan and a location that's close to all the conveniences of Central PA within minutes. This will not disappoint if you are looking for something unique and special to call home! Call us today for your own private showing.
Last Agent to Sell the Property
Joy Daniels Real Estate Group, Ltd License #RS206824L Listed on: 05/31/2019

Home Details
Home Type
- Single Family
Est. Annual Taxes
- $163
Year Built
- Built in 1979 | Remodeled in 2008
Lot Details
- 2.74 Acre Lot
- Stone Retaining Walls
- Extensive Hardscape
- Mountainous Lot
- 35-003-099-000-0000
Parking
- 2 Car Attached Garage
- Side Facing Garage
Home Design
- Contemporary Architecture
- Frame Construction
- Shingle Roof
- Fiberglass Roof
- Asphalt Roof
- Wood Siding
- Stone Siding
Interior Spaces
- Property has 2 Levels
- Beamed Ceilings
- Vaulted Ceiling
- 3 Fireplaces
- Wood Burning Fireplace
- Brick Fireplace
- Great Room
- Family Room
- Dining Room
- Loft
- Game Room
- Screened Porch
- Mountain Views
- Finished Basement
- Basement Fills Entire Space Under The House
Flooring
- Wood
- Carpet
- Ceramic Tile
Bedrooms and Bathrooms
- 4 Bedrooms
- En-Suite Primary Bedroom
Laundry
- Laundry Room
- Laundry on lower level
Outdoor Features
- Deck
- Screened Patio
- Waterfall on Lot
- Exterior Lighting
Schools
- Linglestown Elementary And Middle School
- Central Dauphin High School
Utilities
- Central Air
- Heating System Uses Oil
- Hot Water Heating System
- 200+ Amp Service
- Well
- Electric Water Heater
- Aerobic Septic System
- Private Sewer
Community Details
- No Home Owners Association
- Mountain View Acres Subdivision
Listing and Financial Details
- Assessor Parcel Number 35-003-099-000-0000
Ownership History
Purchase Details
Home Financials for this Owner
Home Financials are based on the most recent Mortgage that was taken out on this home.Purchase Details
Home Financials for this Owner
Home Financials are based on the most recent Mortgage that was taken out on this home.Similar Homes in Harrisburg, PA
Home Values in the Area
Average Home Value in this Area
Purchase History
| Date | Type | Sale Price | Title Company |
|---|---|---|---|
| Deed | $370,000 | Homesale Settlement Services | |
| Deed | $350,000 | None Available |
Mortgage History
| Date | Status | Loan Amount | Loan Type |
|---|---|---|---|
| Open | $55,000 | Balloon | |
| Open | $351,500 | New Conventional | |
| Previous Owner | $280,000 | New Conventional |
Property History
| Date | Event | Price | Change | Sq Ft Price |
|---|---|---|---|---|
| 09/04/2020 09/04/20 | Sold | $370,000 | +110.9% | $155 / Sq Ft |
| 07/10/2020 07/10/20 | Price Changed | $175,400 | 0.0% | $73 / Sq Ft |
| 07/09/2020 07/09/20 | Pending | -- | -- | -- |
| 06/16/2020 06/16/20 | For Sale | $175,400 | -49.9% | $73 / Sq Ft |
| 07/26/2019 07/26/19 | Sold | $350,000 | 0.0% | $106 / Sq Ft |
| 06/05/2019 06/05/19 | Pending | -- | -- | -- |
| 05/31/2019 05/31/19 | For Sale | $350,000 | -- | $106 / Sq Ft |
Tax History Compared to Growth
Tax History
| Year | Tax Paid | Tax Assessment Tax Assessment Total Assessment is a certain percentage of the fair market value that is determined by local assessors to be the total taxable value of land and additions on the property. | Land | Improvement |
|---|---|---|---|---|
| 2025 | $4,908 | $169,100 | $44,100 | $125,000 |
| 2024 | $4,552 | $169,100 | $44,100 | $125,000 |
| 2023 | $4,552 | $169,100 | $44,100 | $125,000 |
| 2022 | $4,552 | $169,100 | $44,100 | $125,000 |
| 2021 | $4,420 | $169,100 | $44,100 | $125,000 |
| 2020 | $4,371 | $169,100 | $44,100 | $125,000 |
| 2019 | $3,031 | $169,100 | $44,100 | $125,000 |
| 2018 | $4,277 | $169,100 | $44,100 | $125,000 |
| 2017 | $4,125 | $169,100 | $44,100 | $125,000 |
| 2016 | $0 | $169,100 | $44,100 | $125,000 |
| 2015 | -- | $169,100 | $44,100 | $125,000 |
| 2014 | -- | $169,100 | $44,100 | $125,000 |
Agents Affiliated with this Home
-
Thomas Stewart

Seller's Agent in 2020
Thomas Stewart
Cavalry Realty LLC
(717) 932-2599
1 in this area
928 Total Sales
-
Amber Booth Heshler

Buyer's Agent in 2020
Amber Booth Heshler
Berkshire Hathaway HomeServices Homesale Realty
(724) 433-6641
8 in this area
88 Total Sales
-
Jennifer Hollister

Seller's Agent in 2019
Jennifer Hollister
Joy Daniels Real Estate Group, Ltd
(717) 604-2236
5 in this area
628 Total Sales
-
JENNIFER KUNTZ
J
Seller Co-Listing Agent in 2019
JENNIFER KUNTZ
Joy Daniels Real Estate Group, Ltd
(717) 574-3891
2 Total Sales
-
Jason Petronis

Buyer's Agent in 2019
Jason Petronis
Coldwell Banker Realty
(717) 514-2085
1 in this area
145 Total Sales
Map
Source: Bright MLS
MLS Number: PADA111116
APN: 35-003-069
- 00 Blue Mountain Pkwy E
- 6491 Parkway E
- 6545 Parkway E
- 1900 Compton Dr
- 6076 Regent Dr
- 5895 Jacobs Ave
- 122 Margot Ct
- 101 Margot Ct
- 25 Margot Ct
- 102 Margot Ct
- 825 Compton Dr
- 4488 Continental Dr
- 4487 Continental Dr
- 1411 Adams Ave
- 0 Marys Way Unit ESSINGTON
- 0 Marys Way Unit WINSTON PADA2047194
- 0 Marys Way Unit DANBURY PADA2045774
- 0 Marys Way Unit ARDMORE PADA2045760
- 0 Marys Way Unit EDISON PADA2045754
- 0 Marys Way Unit BRANSON PADA2045730
