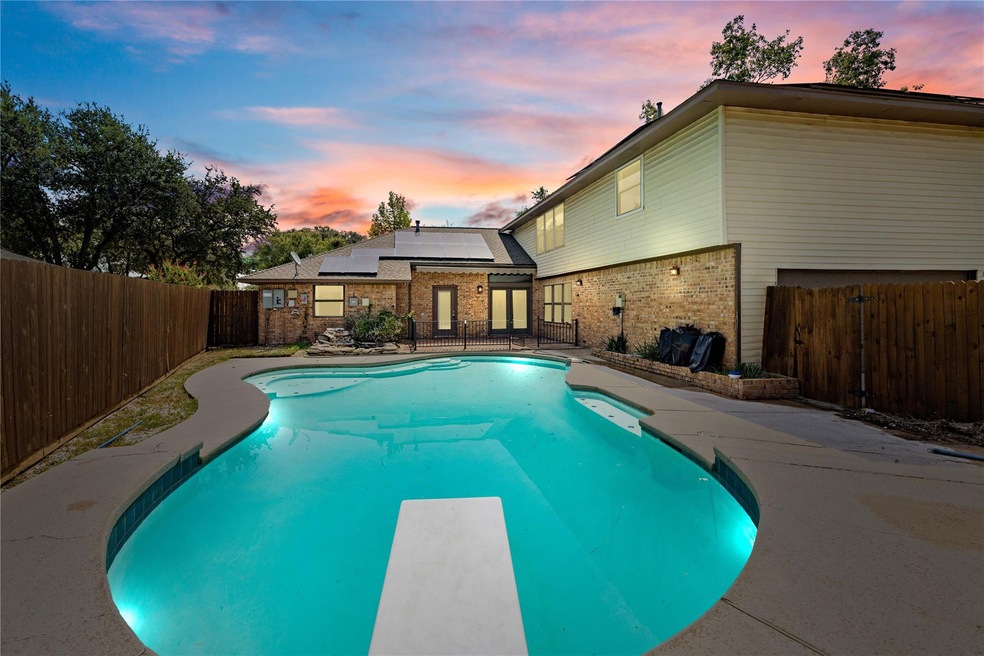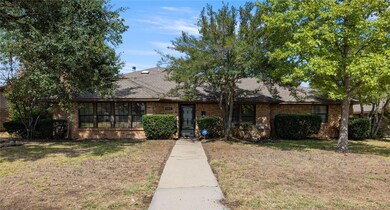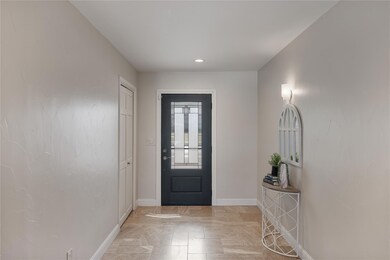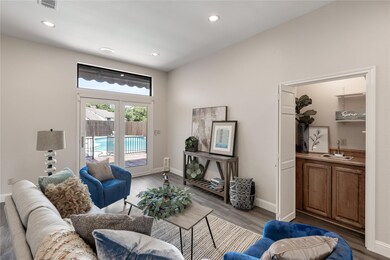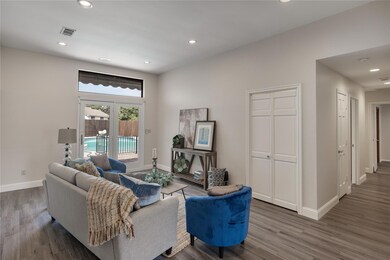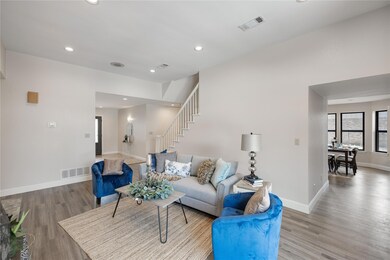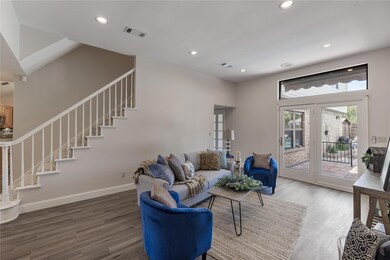
2305 Meadow Creek Dr Carrollton, TX 75006
Trinity Mills NeighborhoodHighlights
- In Ground Pool
- Open Floorplan
- Traditional Architecture
- Mccoy Elementary School Rated A
- Fireplace in Bedroom
- Wood Flooring
About This Home
As of October 2024Discover this beautifully unique home in Carrollton ISD, ideally located near I-35 and George Bush Hwy for easy access throughout the metroplex. Featuring a versatile floorplan, this home offers bedrooms with ensuite bathrooms both upstairs and downstairs. Enjoy a spacious central bathroom, connected to a pool room with direct access to the sparkling pool with a diving board, and a shaded courtyard with a gate for added privacy. The large kitchen boasts granite countertops and a cooktop with a griddle, perfect for family meals in the eat-in kitchen. Boasting an abundance of storage, this is truly a chef's dream. Relax in the secondary front living room, featuring a fireplace, perfect for a reading room, game room, or man cave. The spacious primary suite includes a luxurious jet tub and waterfall shower. Additional space above the garage can serve as a workshop, hideaway, or extra storage. The solar panels help reduce energy costs, too! Make this exceptional property your new home!
Last Agent to Sell the Property
Compass RE Texas, LLC Brokerage Phone: 972-532-6336 License #0591753 Listed on: 08/20/2024

Home Details
Home Type
- Single Family
Est. Annual Taxes
- $10,796
Year Built
- Built in 1990
Lot Details
- 0.25 Acre Lot
- Wood Fence
- Interior Lot
- Few Trees
- Private Yard
- Back Yard
Parking
- 2 Car Attached Garage
- Parking Accessed On Kitchen Level
- Alley Access
- Rear-Facing Garage
- Side by Side Parking
- Garage Door Opener
- Additional Parking
Home Design
- Traditional Architecture
- Brick Exterior Construction
- Slab Foundation
- Shingle Roof
- Composition Roof
Interior Spaces
- 3,011 Sq Ft Home
- 1.5-Story Property
- Open Floorplan
- Wet Bar
- Built-In Features
- Ceiling Fan
- Skylights
- Chandelier
- Wood Burning Fireplace
- Gas Fireplace
- Window Treatments
- Family Room with Fireplace
- 2 Fireplaces
- Great Room with Fireplace
- Living Room with Fireplace
- Fire and Smoke Detector
Kitchen
- Eat-In Kitchen
- Electric Oven
- Electric Cooktop
- Microwave
- Dishwasher
- Granite Countertops
- Disposal
Flooring
- Wood
- Carpet
- Tile
- Luxury Vinyl Plank Tile
Bedrooms and Bathrooms
- 4 Bedrooms
- Fireplace in Bedroom
- Walk-In Closet
- 3 Full Bathrooms
- Double Vanity
Laundry
- Laundry in Kitchen
- Washer and Electric Dryer Hookup
Accessible Home Design
- Accessible Full Bathroom
- Accessible Bedroom
- Accessible Kitchen
- Accessible Hallway
- Accessible Doors
- Accessible Entrance
Pool
- In Ground Pool
- Fence Around Pool
- Diving Board
Outdoor Features
- Courtyard
- Covered patio or porch
- Rain Gutters
Schools
- Mccoy Elementary School
- Smith High School
Utilities
- Central Heating and Cooling System
- Electric Water Heater
- High Speed Internet
- Cable TV Available
Community Details
- Country North Estates Subdivision
Listing and Financial Details
- Legal Lot and Block 17 / 1
- Assessor Parcel Number 14018500010170000
Ownership History
Purchase Details
Home Financials for this Owner
Home Financials are based on the most recent Mortgage that was taken out on this home.Purchase Details
Home Financials for this Owner
Home Financials are based on the most recent Mortgage that was taken out on this home.Purchase Details
Home Financials for this Owner
Home Financials are based on the most recent Mortgage that was taken out on this home.Similar Homes in Carrollton, TX
Home Values in the Area
Average Home Value in this Area
Purchase History
| Date | Type | Sale Price | Title Company |
|---|---|---|---|
| Deed | -- | None Listed On Document | |
| Vendors Lien | -- | Rtt | |
| Interfamily Deed Transfer | -- | -- |
Mortgage History
| Date | Status | Loan Amount | Loan Type |
|---|---|---|---|
| Open | $506,806 | FHA | |
| Previous Owner | $20,234 | VA | |
| Previous Owner | $397,700 | VA | |
| Previous Owner | $390,000 | VA | |
| Previous Owner | $225,000 | New Conventional | |
| Previous Owner | $171,200 | Credit Line Revolving | |
| Previous Owner | $135,000 | Credit Line Revolving |
Property History
| Date | Event | Price | Change | Sq Ft Price |
|---|---|---|---|---|
| 10/30/2024 10/30/24 | Sold | -- | -- | -- |
| 09/25/2024 09/25/24 | Pending | -- | -- | -- |
| 08/21/2024 08/21/24 | For Sale | $525,000 | +34.6% | $174 / Sq Ft |
| 06/29/2020 06/29/20 | Sold | -- | -- | -- |
| 05/15/2020 05/15/20 | For Sale | $390,000 | -- | $130 / Sq Ft |
Tax History Compared to Growth
Tax History
| Year | Tax Paid | Tax Assessment Tax Assessment Total Assessment is a certain percentage of the fair market value that is determined by local assessors to be the total taxable value of land and additions on the property. | Land | Improvement |
|---|---|---|---|---|
| 2024 | $660 | $518,380 | $70,000 | $448,380 |
| 2023 | $660 | $518,380 | $70,000 | $448,380 |
| 2022 | $9,457 | $415,690 | $70,000 | $345,690 |
| 2021 | $8,580 | $357,480 | $70,000 | $287,480 |
| 2020 | $8,873 | $357,480 | $70,000 | $287,480 |
| 2019 | $8,483 | $323,600 | $60,000 | $263,600 |
| 2018 | $8,012 | $303,790 | $55,000 | $248,790 |
| 2017 | $7,152 | $269,860 | $50,000 | $219,860 |
| 2016 | $6,337 | $239,140 | $45,000 | $194,140 |
| 2015 | $4,919 | $227,890 | $45,000 | $182,890 |
| 2014 | $4,919 | $219,830 | $36,000 | $183,830 |
Agents Affiliated with this Home
-
Christopher Ohlig

Seller's Agent in 2024
Christopher Ohlig
Compass RE Texas, LLC
(972) 800-7844
2 in this area
142 Total Sales
-
Sam Park

Seller Co-Listing Agent in 2024
Sam Park
CENTURY 21 JUDGE FITE CO.
(214) 402-5975
2 in this area
32 Total Sales
-
Ivon Yanes
I
Buyer's Agent in 2024
Ivon Yanes
Monument Realty
(972) 693-8302
1 in this area
99 Total Sales
-
Mauricio Mazuera

Seller's Agent in 2020
Mauricio Mazuera
RE/MAX
(919) 391-8523
2 in this area
23 Total Sales
-
V
Buyer's Agent in 2020
Vanessa Brandt
Redfin Corporation
Map
Source: North Texas Real Estate Information Systems (NTREIS)
MLS Number: 20707986
APN: 14018500010170000
- 1503 Northland St
- 1426 Northridge Dr
- 1529 Estates Way
- 1427 Northridge Dr
- 2306 Mccoy Ct
- 1302 N Trail Dr
- 1408 Yellowstone Ln
- 2310 Greenmeadow Dr
- 1064 Alyssa Ln
- 2150 Mccoy Rd
- 1630 Millview Place
- 2209 & 2211 Heritage Cir
- 1609 Blackstone Dr
- 1037 Geronimo Arrow
- 1600 Railhead Place
- 2514 Canterbury Dr
- 2213 Jamestown Ct
- 1103 Jeanette Way
- 1202 Saint Tropez Dr
- 2023 William Ln
