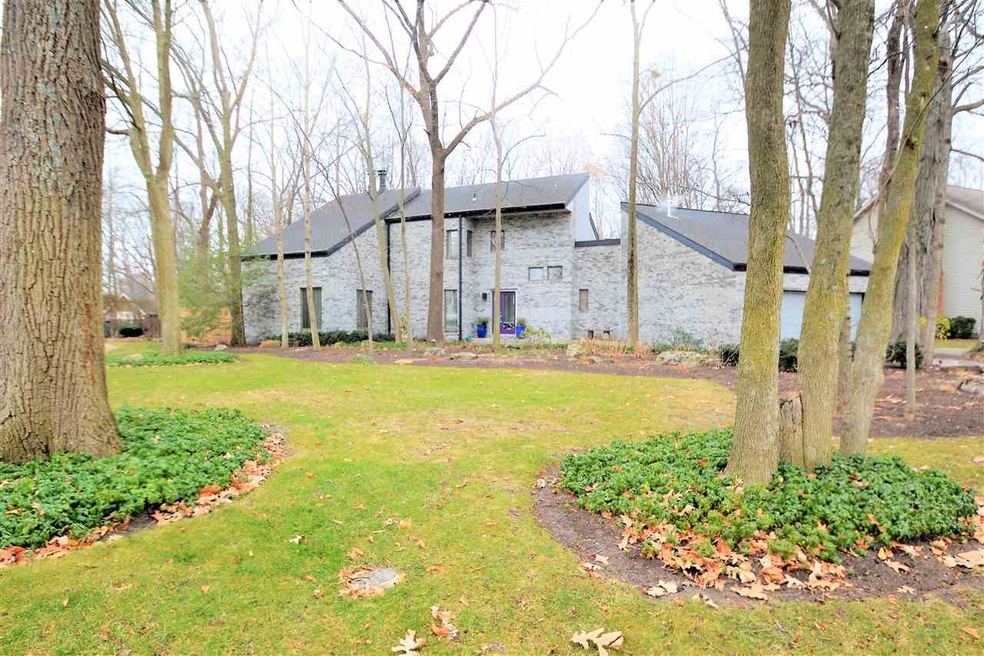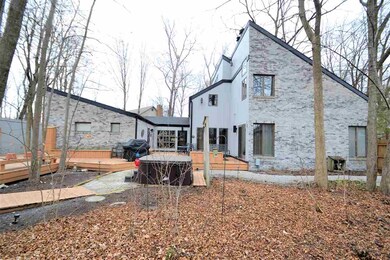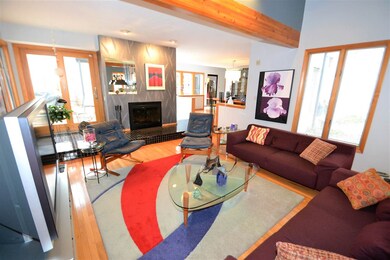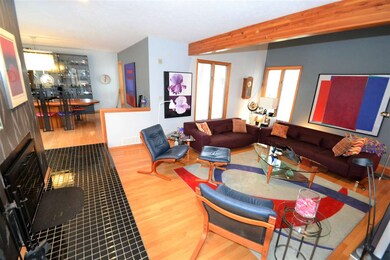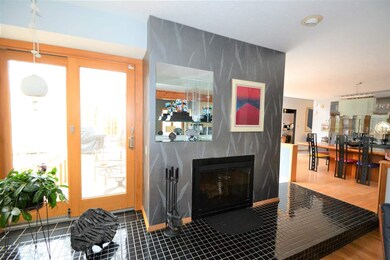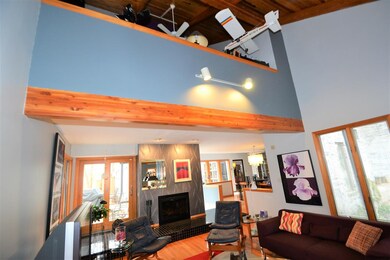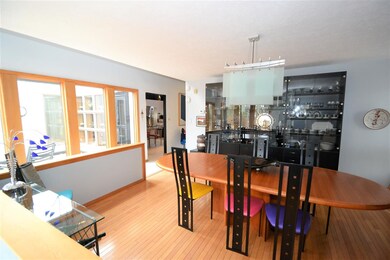
2305 N Kensington Way Muncie, IN 47304
Robinwood NeighborhoodHighlights
- Spa
- 0.49 Acre Lot
- Living Room with Fireplace
- Primary Bedroom Suite
- Open Floorplan
- Vaulted Ceiling
About This Home
As of August 2021Amazing custom built home! The backyard is absolutely stunning with a winding raised walkway connecting to an open deck with a hot tub - perfect for entertaining or just to relax. Vaulted ceilings with exposed rafters give the home a unique and open feel. The den, or one of the upstairs bonus rooms could easily be used as a bedroom.
Last Buyer's Agent
Tom Parker
F.C. Tucker Muncie, REALTORS
Home Details
Home Type
- Single Family
Est. Annual Taxes
- $2,737
Year Built
- Built in 1989
Lot Details
- 0.49 Acre Lot
- Lot Dimensions are 105x202
- Backs to Open Ground
- Privacy Fence
- Wood Fence
- Level Lot
Parking
- 2 Car Attached Garage
- Off-Street Parking
Home Design
- Brick Exterior Construction
- Shingle Roof
Interior Spaces
- 2-Story Property
- Open Floorplan
- Vaulted Ceiling
- Gas Log Fireplace
- Entrance Foyer
- Living Room with Fireplace
- 2 Fireplaces
- Formal Dining Room
- Eat-In Kitchen
- Laundry on main level
Bedrooms and Bathrooms
- 3 Bedrooms
- Primary Bedroom Suite
- Bidet
Basement
- Sump Pump
- Crawl Space
Utilities
- Forced Air Heating and Cooling System
- Heating System Uses Gas
Additional Features
- Spa
- Suburban Location
Listing and Financial Details
- Assessor Parcel Number 18-11-06-301-010.000-037
Ownership History
Purchase Details
Home Financials for this Owner
Home Financials are based on the most recent Mortgage that was taken out on this home.Purchase Details
Home Financials for this Owner
Home Financials are based on the most recent Mortgage that was taken out on this home.Similar Homes in Muncie, IN
Home Values in the Area
Average Home Value in this Area
Purchase History
| Date | Type | Sale Price | Title Company |
|---|---|---|---|
| Warranty Deed | $285,000 | None Available | |
| Deed | -- | -- |
Mortgage History
| Date | Status | Loan Amount | Loan Type |
|---|---|---|---|
| Open | $270,750 | New Conventional |
Property History
| Date | Event | Price | Change | Sq Ft Price |
|---|---|---|---|---|
| 07/14/2025 07/14/25 | Price Changed | $349,900 | -2.8% | $120 / Sq Ft |
| 07/08/2025 07/08/25 | Price Changed | $359,900 | -2.7% | $124 / Sq Ft |
| 06/23/2025 06/23/25 | For Sale | $369,900 | +29.8% | $127 / Sq Ft |
| 08/02/2021 08/02/21 | Sold | $285,000 | -1.7% | $98 / Sq Ft |
| 07/04/2021 07/04/21 | Pending | -- | -- | -- |
| 06/24/2021 06/24/21 | Price Changed | $289,900 | -6.5% | $100 / Sq Ft |
| 06/18/2021 06/18/21 | For Sale | $309,900 | +34.7% | $106 / Sq Ft |
| 03/30/2018 03/30/18 | Sold | $230,000 | -4.1% | $79 / Sq Ft |
| 02/15/2018 02/15/18 | Pending | -- | -- | -- |
| 12/06/2017 12/06/17 | For Sale | $239,900 | -- | $82 / Sq Ft |
Tax History Compared to Growth
Tax History
| Year | Tax Paid | Tax Assessment Tax Assessment Total Assessment is a certain percentage of the fair market value that is determined by local assessors to be the total taxable value of land and additions on the property. | Land | Improvement |
|---|---|---|---|---|
| 2024 | $3,349 | $323,100 | $37,900 | $285,200 |
| 2023 | $3,359 | $323,100 | $37,900 | $285,200 |
| 2022 | $3,392 | $326,400 | $37,900 | $288,500 |
| 2021 | $3,108 | $298,000 | $36,000 | $262,000 |
| 2020 | $2,640 | $251,200 | $32,800 | $218,400 |
| 2019 | $2,694 | $256,600 | $32,800 | $223,800 |
Agents Affiliated with this Home
-
M
Seller's Agent in 2025
Michael Lambert
Leading Home Realty
-
T
Seller's Agent in 2021
Tammy Parker
F.C. Tucker Muncie, REALTORS
-
R
Seller's Agent in 2018
Ryan Kramer
RE/MAX
-
T
Buyer's Agent in 2018
Tom Parker
F.C. Tucker Muncie, REALTORS
Map
Source: Indiana Regional MLS
MLS Number: 201754183
APN: 18-11-06-301-010.000-003
- 2405 N Roxbury Ln
- 4301 W Friar Dr
- 4104 W Friar Dr
- 4313 W Hummingbird Way
- 4601 W Legacy Dr
- 2109 N Halifax Dr
- 3705 W Pettigrew Dr
- 3004 N Timber Ln
- 1213 N Regency Pkwy
- 1408 N Regency Pkwy
- 3700 BLK W Bethel Ave
- 3541 W Johnson Cir
- 4204 W Blue Heron Ct
- 3603 N Lakeside Dr
- 1130 N Bittersweet Ln
- 901 N Clarkdale Dr
- Lot 76 Timber Mill Way
- 4305 W Coyote Run Ct
- 3608 W Torquay Rd
- 1808 N Winthrop Rd
