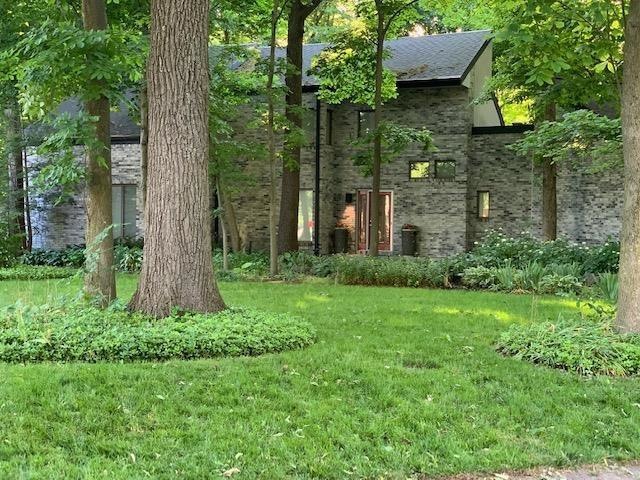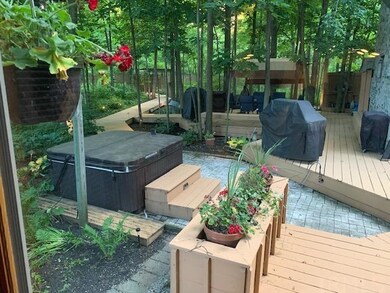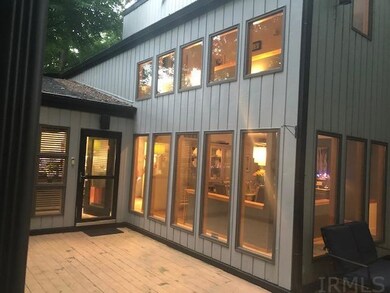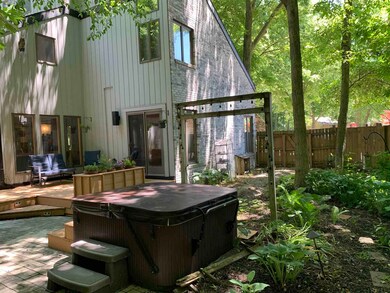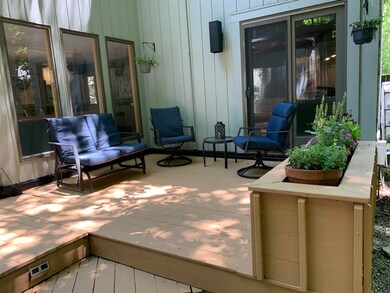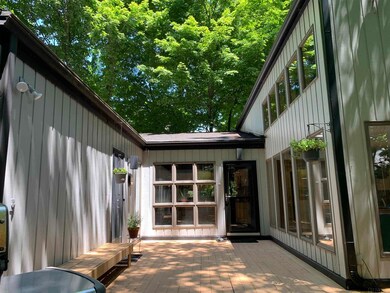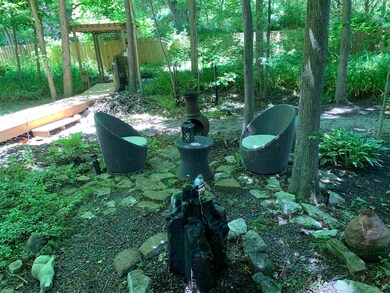
2305 N Kensington Way Muncie, IN 47304
Robinwood NeighborhoodHighlights
- Spa
- Contemporary Architecture
- Wooded Lot
- 0.61 Acre Lot
- Living Room with Fireplace
- Cathedral Ceiling
About This Home
As of August 2021Very unique property! The backyard is absolutely stunning with a winding raised (deck) walkway. Including an open deck with hot tub, sitting area for dining. Additional private sitting areas. Home offers living room with gas log fireplace open to the dining area. Master on the main level with doors leading to backyard. Vaulted ceilings with exposed wood rafters gives the home an open feel. Upstairs is family room.
Home Details
Home Type
- Single Family
Est. Annual Taxes
- $2,640
Year Built
- Built in 1989
Lot Details
- 0.61 Acre Lot
- Lot Dimensions are 105x202
- Privacy Fence
- Wooded Lot
Parking
- 2 Car Attached Garage
- Garage Door Opener
- Driveway
Home Design
- Contemporary Architecture
- Brick Exterior Construction
- Shingle Roof
- Cedar
Interior Spaces
- 1.5-Story Property
- Woodwork
- Cathedral Ceiling
- Ceiling Fan
- Gas Log Fireplace
- Entrance Foyer
- Living Room with Fireplace
- 2 Fireplaces
- Fire and Smoke Detector
- Gas Oven or Range
Flooring
- Wood
- Carpet
- Ceramic Tile
- Vinyl
Bedrooms and Bathrooms
- 3 Bedrooms
- En-Suite Primary Bedroom
- Double Vanity
- Whirlpool Bathtub
- Separate Shower
Laundry
- Laundry on main level
- Electric Dryer Hookup
Basement
- Sump Pump
- Crawl Space
Schools
- Westview Elementary School
- Northside Middle School
- Central High School
Utilities
- Forced Air Heating and Cooling System
- Heating System Uses Gas
- Cable TV Available
Additional Features
- Spa
- Suburban Location
Community Details
- Community Fire Pit
Listing and Financial Details
- Assessor Parcel Number 18-11-06-301-010.000-003
Ownership History
Purchase Details
Home Financials for this Owner
Home Financials are based on the most recent Mortgage that was taken out on this home.Purchase Details
Home Financials for this Owner
Home Financials are based on the most recent Mortgage that was taken out on this home.Similar Homes in Muncie, IN
Home Values in the Area
Average Home Value in this Area
Purchase History
| Date | Type | Sale Price | Title Company |
|---|---|---|---|
| Warranty Deed | $285,000 | None Available | |
| Deed | -- | -- |
Mortgage History
| Date | Status | Loan Amount | Loan Type |
|---|---|---|---|
| Open | $270,750 | New Conventional |
Property History
| Date | Event | Price | Change | Sq Ft Price |
|---|---|---|---|---|
| 07/14/2025 07/14/25 | Price Changed | $349,900 | -2.8% | $120 / Sq Ft |
| 07/08/2025 07/08/25 | Price Changed | $359,900 | -2.7% | $124 / Sq Ft |
| 06/23/2025 06/23/25 | For Sale | $369,900 | +29.8% | $127 / Sq Ft |
| 08/02/2021 08/02/21 | Sold | $285,000 | -1.7% | $98 / Sq Ft |
| 07/04/2021 07/04/21 | Pending | -- | -- | -- |
| 06/24/2021 06/24/21 | Price Changed | $289,900 | -6.5% | $100 / Sq Ft |
| 06/18/2021 06/18/21 | For Sale | $309,900 | +34.7% | $106 / Sq Ft |
| 03/30/2018 03/30/18 | Sold | $230,000 | -4.1% | $79 / Sq Ft |
| 02/15/2018 02/15/18 | Pending | -- | -- | -- |
| 12/06/2017 12/06/17 | For Sale | $239,900 | -- | $82 / Sq Ft |
Tax History Compared to Growth
Tax History
| Year | Tax Paid | Tax Assessment Tax Assessment Total Assessment is a certain percentage of the fair market value that is determined by local assessors to be the total taxable value of land and additions on the property. | Land | Improvement |
|---|---|---|---|---|
| 2024 | $3,349 | $323,100 | $37,900 | $285,200 |
| 2023 | $3,359 | $323,100 | $37,900 | $285,200 |
| 2022 | $3,392 | $326,400 | $37,900 | $288,500 |
| 2021 | $3,108 | $298,000 | $36,000 | $262,000 |
| 2020 | $2,640 | $251,200 | $32,800 | $218,400 |
| 2019 | $2,694 | $256,600 | $32,800 | $223,800 |
Agents Affiliated with this Home
-
Michael Lambert

Seller's Agent in 2025
Michael Lambert
Leading Home Realty
(765) 717-4723
157 Total Sales
-
Tammy Parker

Seller's Agent in 2021
Tammy Parker
F.C. Tucker Muncie, REALTORS
(765) 215-5523
2 in this area
205 Total Sales
-
Ryan Kramer

Seller's Agent in 2018
Ryan Kramer
RE/MAX
(765) 717-2489
2 in this area
582 Total Sales
-
T
Buyer's Agent in 2018
Tom Parker
F.C. Tucker Muncie, REALTORS
Map
Source: Indiana Regional MLS
MLS Number: 202123577
APN: 18-11-06-301-010.000-003
- 4400 W Friar Dr
- 2209 N Roxbury Ln
- 2405 N Roxbury Ln
- 4301 W Friar Dr
- 4104 W Friar Dr
- 4000 Blk N Morrison Rd
- Tract #2 N Morrison Rd
- 4313 W Hummingbird Way
- 0 W Hessler Rd Unit 1 202304259
- 4601 W Legacy Dr
- 2109 N Halifax Dr
- 3705 W Pettigrew Dr
- 3004 N Timber Ln
- 1213 N Regency Pkwy
- 1408 N Regency Pkwy
- 3700 BLK W Bethel Ave
- 3541 W Johnson Cir
- 4204 W Blue Heron Ct
- 3603 N Lakeside Dr
- 901 N Clarkdale Dr
