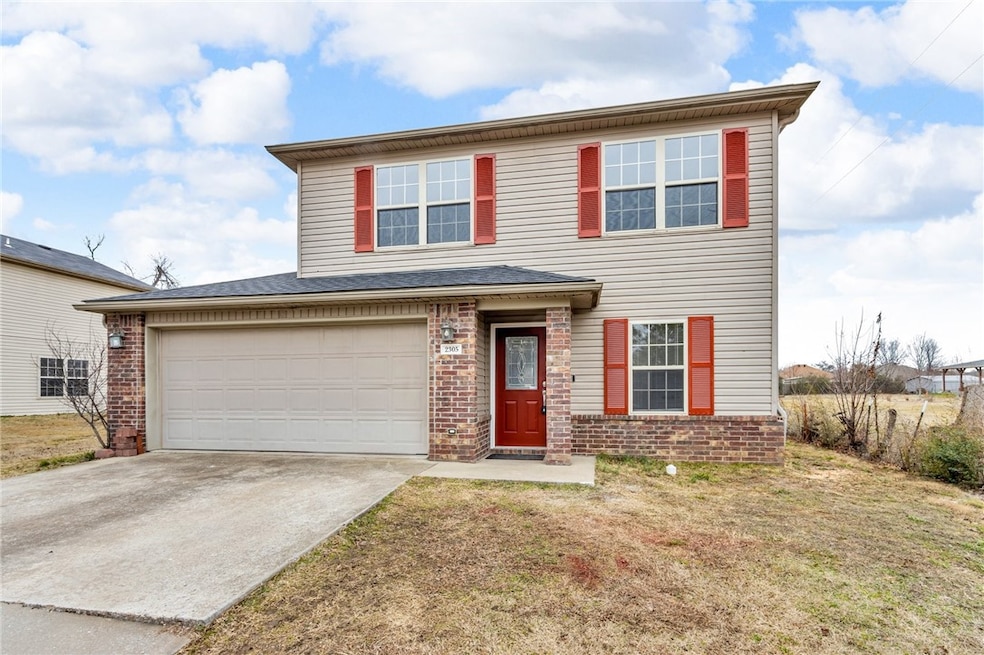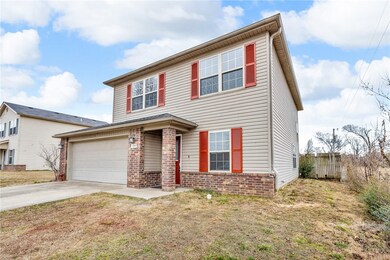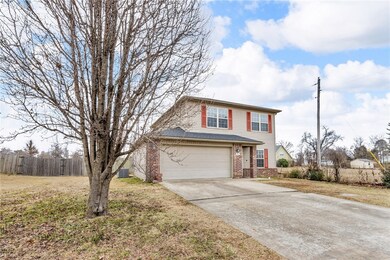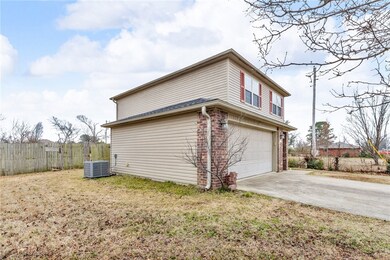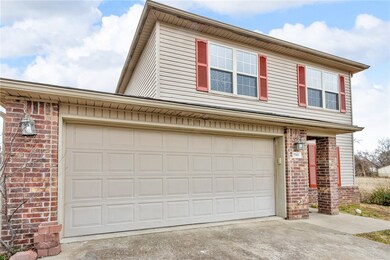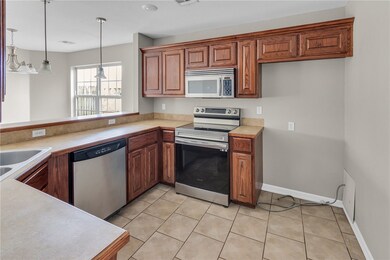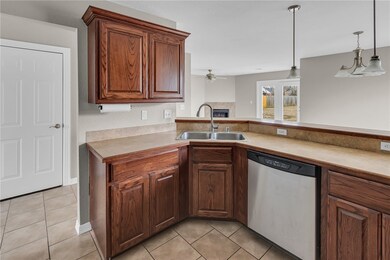
2305 S 13th St Rogers, AR 72758
Highlights
- 2 Car Attached Garage
- Walk-In Closet
- Central Heating and Cooling System
- Elza R. Tucker Elementary School Rated A-
- Ceramic Tile Flooring
- Trails
About This Home
As of March 2025Well maintained home with 3 bedrooms and 2 1/2 baths. Roof is less than 6 months old. A/C unit replaced 2 years ago. New carpet on second level and vinyl flooring in upstairs hallway and living room. Freshly painted interior walls. This house is within walking distance to Rogers High School, close to the Promenade shopping mall, dining and just minutes from I-49. Three great features of this home include a spacious kitchen and living room that are ready to entertain your friends & family and a huge back yard for those beautiful summer days in Northwest Arkansas. Best of all this home is in the heart of Rogers in a tranquil area. This house is ready for you and your family to make it a home! Don't let this opportunity pass you by and schedule your private showing today!
Last Agent to Sell the Property
Epique Realty Brokerage Phone: 888-893-3537 License #SA00094317 Listed on: 02/03/2025

Home Details
Home Type
- Single Family
Est. Annual Taxes
- $1,925
Year Built
- Built in 2006
Lot Details
- 0.26 Acre Lot
- Partially Fenced Property
- Privacy Fence
- Wood Fence
- Level Lot
Home Design
- Slab Foundation
- Shingle Roof
- Architectural Shingle Roof
- Vinyl Siding
Interior Spaces
- 1,570 Sq Ft Home
- 2-Story Property
- Fireplace With Gas Starter
- Fire and Smoke Detector
- Washer and Dryer Hookup
Kitchen
- Electric Cooktop
- Microwave
- Dishwasher
Flooring
- Carpet
- Laminate
- Ceramic Tile
Bedrooms and Bathrooms
- 3 Bedrooms
- Walk-In Closet
Parking
- 2 Car Attached Garage
- Garage Door Opener
Utilities
- Central Heating and Cooling System
- Electric Water Heater
Community Details
- Trails
Listing and Financial Details
- Legal Lot and Block “.” / “.”
Ownership History
Purchase Details
Home Financials for this Owner
Home Financials are based on the most recent Mortgage that was taken out on this home.Purchase Details
Home Financials for this Owner
Home Financials are based on the most recent Mortgage that was taken out on this home.Purchase Details
Home Financials for this Owner
Home Financials are based on the most recent Mortgage that was taken out on this home.Purchase Details
Purchase Details
Purchase Details
Purchase Details
Purchase Details
Purchase Details
Purchase Details
Purchase Details
Purchase Details
Similar Homes in Rogers, AR
Home Values in the Area
Average Home Value in this Area
Purchase History
| Date | Type | Sale Price | Title Company |
|---|---|---|---|
| Warranty Deed | $312,000 | Waco Title | |
| Warranty Deed | $150,000 | Mercury Title Llc | |
| Warranty Deed | $145,000 | Lenders Title Comapny | |
| Warranty Deed | -- | -- | |
| Warranty Deed | -- | -- | |
| Warranty Deed | -- | -- | |
| Warranty Deed | -- | -- | |
| Deed | -- | -- | |
| Deed | $35,000 | -- | |
| Warranty Deed | -- | -- | |
| Warranty Deed | -- | -- | |
| Warranty Deed | $35,000 | -- | |
| Warranty Deed | -- | -- | |
| Deed | -- | -- | |
| Warranty Deed | $25,000 | -- | |
| Warranty Deed | -- | -- | |
| Deed | -- | -- |
Mortgage History
| Date | Status | Loan Amount | Loan Type |
|---|---|---|---|
| Open | $306,348 | FHA | |
| Previous Owner | $6,734 | FHA | |
| Previous Owner | $12,603 | FHA | |
| Previous Owner | $147,283 | FHA | |
| Previous Owner | $7,203 | Second Mortgage Made To Cover Down Payment | |
| Previous Owner | $147,283 | FHA | |
| Previous Owner | $115,920 | Adjustable Rate Mortgage/ARM | |
| Previous Owner | $14,490 | Stand Alone Second |
Property History
| Date | Event | Price | Change | Sq Ft Price |
|---|---|---|---|---|
| 03/12/2025 03/12/25 | Sold | $312,000 | -2.5% | $199 / Sq Ft |
| 02/14/2025 02/14/25 | Pending | -- | -- | -- |
| 02/11/2025 02/11/25 | Price Changed | $320,000 | -1.5% | $204 / Sq Ft |
| 02/03/2025 02/03/25 | For Sale | $325,000 | +116.7% | $207 / Sq Ft |
| 12/13/2019 12/13/19 | Sold | $150,000 | -3.2% | $96 / Sq Ft |
| 11/13/2019 11/13/19 | Pending | -- | -- | -- |
| 11/01/2019 11/01/19 | For Sale | $155,000 | 0.0% | $99 / Sq Ft |
| 12/06/2012 12/06/12 | For Rent | $875 | 0.0% | -- |
| 12/06/2012 12/06/12 | Rented | $875 | -- | -- |
Tax History Compared to Growth
Tax History
| Year | Tax Paid | Tax Assessment Tax Assessment Total Assessment is a certain percentage of the fair market value that is determined by local assessors to be the total taxable value of land and additions on the property. | Land | Improvement |
|---|---|---|---|---|
| 2024 | $2,040 | $57,416 | $19,000 | $38,416 |
| 2023 | $1,855 | $36,620 | $8,000 | $28,620 |
| 2022 | $1,780 | $36,620 | $8,000 | $28,620 |
| 2021 | $1,627 | $36,620 | $8,000 | $28,620 |
| 2020 | $1,480 | $26,960 | $4,000 | $22,960 |
| 2019 | $1,480 | $26,960 | $4,000 | $22,960 |
| 2018 | $1,457 | $26,960 | $4,000 | $22,960 |
| 2017 | $1,165 | $26,960 | $4,000 | $22,960 |
| 2016 | $1,165 | $26,960 | $4,000 | $22,960 |
| 2015 | $1,080 | $20,410 | $4,400 | $16,010 |
| 2014 | $1,080 | $20,410 | $4,400 | $16,010 |
Agents Affiliated with this Home
-
James Rivera
J
Seller's Agent in 2025
James Rivera
Epique Realty
(479) 657-5320
1 in this area
1 Total Sale
-
Bryan Alfaro
B
Seller Co-Listing Agent in 2025
Bryan Alfaro
Epique Realty
(479) 481-3962
1 in this area
2 Total Sales
-
Francisco Diaz
F
Buyer's Agent in 2025
Francisco Diaz
Fathom Realty
(479) 426-9107
61 in this area
287 Total Sales
-
Jennifer Hicks
J
Seller's Agent in 2019
Jennifer Hicks
Bespoke Homes
(479) 866-4678
6 in this area
76 Total Sales
-
Denise Contreras-Serrano

Buyer's Agent in 2019
Denise Contreras-Serrano
DC Real Estate
13 in this area
157 Total Sales
-
Larry Kelly
L
Seller's Agent in 2013
Larry Kelly
Larry Kelly & Assoc. Realty
(479) 621-1288
1 in this area
79 Total Sales
Map
Source: Northwest Arkansas Board of REALTORS®
MLS Number: 1297647
APN: 02-01995-000
- 2609 Bonnie Ln
- 2608 Bonnie Ln
- 2605 Bonnie Ln
- 2607 Bonnie Ln
- 2606 Bonnie Ln
- 2604 Bonnie Ln
- 2603 Bonnie Ln
- 2602 Bonnie Ln
- 2601 Bonnie Ln
- 2600 Bonnie Ln
- 1205 W Geneva St
- 1401 W Callahan Dr
- 1100 W Banz Rd
- 2416 & 2418 Rill St
- 2400 & 2402 Rill St
- 1103 W Cottonwood St
- 1705 W Cottonwood St
- 1722 Berkeley Ave
- 905 W Sonoma St
- 3058 W Berkeley Ave
