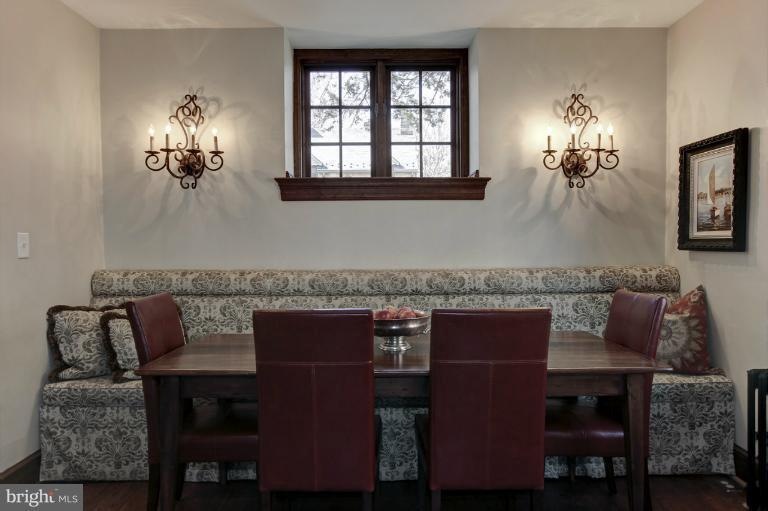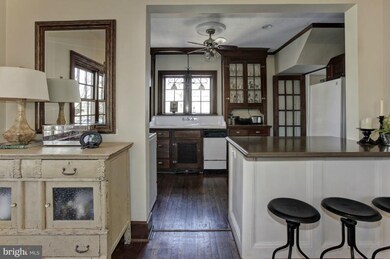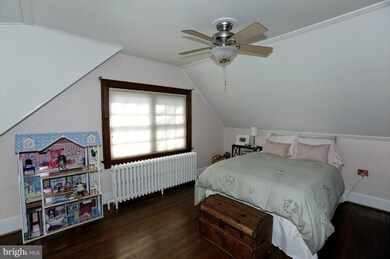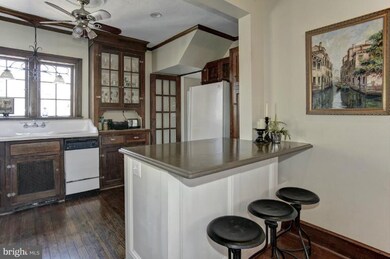
2305 S Inge St Arlington, VA 22202
Aurora Highlands NeighborhoodHighlights
- Open Floorplan
- Wood Flooring
- Sun or Florida Room
- Oakridge Elementary School Rated A-
- Tudor Architecture
- 4-minute walk to Nina Park
About This Home
As of June 2025Oh, so close to the Metro! Charming and delightful Tudor home with all the charm of yesteryear and yet all the wonderful new amenities for today's standards. Open floor plan and many upgrades including open kitchen with island, built-in banquet, sun filled glass enclosed family room, wd/brng frplc, hardwood floors abound & wonderful deck overlooking rear yard.
Home Details
Home Type
- Single Family
Est. Annual Taxes
- $6,122
Year Built
- Built in 1932
Lot Details
- 5,312 Sq Ft Lot
- Property is in very good condition
- Property is zoned R-6
Parking
- On-Street Parking
Home Design
- Tudor Architecture
- Brick Exterior Construction
Interior Spaces
- Property has 3 Levels
- Open Floorplan
- Built-In Features
- Chair Railings
- Crown Molding
- Wainscoting
- Fireplace Mantel
- Window Treatments
- Entrance Foyer
- Living Room
- Combination Kitchen and Dining Room
- Sun or Florida Room
- Wood Flooring
Kitchen
- Gas Oven or Range
- Microwave
- Ice Maker
- Dishwasher
- Kitchen Island
- Disposal
Bedrooms and Bathrooms
- 4 Bedrooms
- En-Suite Primary Bedroom
- 2 Full Bathrooms
Laundry
- Dryer
- Washer
Finished Basement
- Heated Basement
- Walk-Out Basement
- Connecting Stairway
- Rear Basement Entry
Outdoor Features
- Storage Shed
Utilities
- Window Unit Cooling System
- Radiator
- Vented Exhaust Fan
- Natural Gas Water Heater
Community Details
- No Home Owners Association
- Aurora Hills Subdivision, Wonderful Tudor Floorplan
Listing and Financial Details
- Tax Lot 34
- Assessor Parcel Number 36-037-016
Ownership History
Purchase Details
Home Financials for this Owner
Home Financials are based on the most recent Mortgage that was taken out on this home.Purchase Details
Home Financials for this Owner
Home Financials are based on the most recent Mortgage that was taken out on this home.Purchase Details
Home Financials for this Owner
Home Financials are based on the most recent Mortgage that was taken out on this home.Purchase Details
Home Financials for this Owner
Home Financials are based on the most recent Mortgage that was taken out on this home.Similar Homes in the area
Home Values in the Area
Average Home Value in this Area
Purchase History
| Date | Type | Sale Price | Title Company |
|---|---|---|---|
| Deed | $1,095,000 | None Listed On Document | |
| Interfamily Deed Transfer | -- | -- | |
| Interfamily Deed Transfer | -- | None Available | |
| Warranty Deed | $766,500 | -- | |
| Deed | $269,000 | -- |
Mortgage History
| Date | Status | Loan Amount | Loan Type |
|---|---|---|---|
| Open | $460,000 | New Conventional | |
| Previous Owner | $663,750 | New Conventional | |
| Previous Owner | $595,000 | New Conventional | |
| Previous Owner | $359,950 | New Conventional | |
| Previous Owner | $40,000 | Credit Line Revolving | |
| Previous Owner | $242,100 | No Value Available |
Property History
| Date | Event | Price | Change | Sq Ft Price |
|---|---|---|---|---|
| 08/07/2025 08/07/25 | Rented | $4,800 | 0.0% | -- |
| 07/15/2025 07/15/25 | Price Changed | $4,800 | -12.7% | $2 / Sq Ft |
| 07/09/2025 07/09/25 | For Rent | $5,500 | 0.0% | -- |
| 06/30/2025 06/30/25 | Sold | $1,095,000 | 0.0% | $439 / Sq Ft |
| 06/13/2025 06/13/25 | Price Changed | $1,095,000 | -6.4% | $439 / Sq Ft |
| 06/04/2025 06/04/25 | For Sale | $1,170,000 | +52.6% | $469 / Sq Ft |
| 05/04/2012 05/04/12 | Sold | $766,500 | -3.6% | $526 / Sq Ft |
| 03/29/2012 03/29/12 | Pending | -- | -- | -- |
| 03/09/2012 03/09/12 | For Sale | $795,000 | -- | $546 / Sq Ft |
Tax History Compared to Growth
Tax History
| Year | Tax Paid | Tax Assessment Tax Assessment Total Assessment is a certain percentage of the fair market value that is determined by local assessors to be the total taxable value of land and additions on the property. | Land | Improvement |
|---|---|---|---|---|
| 2025 | $10,987 | $1,063,600 | $754,500 | $309,100 |
| 2024 | $11,069 | $1,071,500 | $754,500 | $317,000 |
| 2023 | $10,617 | $1,030,800 | $754,500 | $276,300 |
| 2022 | $10,067 | $977,400 | $719,500 | $257,900 |
| 2021 | $9,451 | $917,600 | $661,500 | $256,100 |
| 2020 | $8,912 | $868,600 | $612,500 | $256,100 |
| 2019 | $8,464 | $825,000 | $563,500 | $261,500 |
| 2018 | $7,578 | $774,700 | $519,400 | $255,300 |
| 2017 | $7,572 | $752,700 | $494,900 | $257,800 |
| 2016 | $7,362 | $742,900 | $485,100 | $257,800 |
| 2015 | $7,223 | $725,200 | $485,100 | $240,100 |
| 2014 | $6,979 | $700,700 | $460,600 | $240,100 |
Agents Affiliated with this Home
-
Geva Lester

Seller's Agent in 2025
Geva Lester
Varity Homes
(703) 283-4938
26 in this area
138 Total Sales
-
Jamie Test

Buyer's Agent in 2025
Jamie Test
Compass
(703) 819-0436
137 Total Sales
-
Jane Morrison

Buyer's Agent in 2025
Jane Morrison
Varity Homes
(703) 405-9959
20 in this area
157 Total Sales
-
Susan Hand

Seller's Agent in 2012
Susan Hand
Compass
(703) 608-5056
2 in this area
30 Total Sales
-
Ruth Boyer O'Dea

Buyer's Agent in 2012
Ruth Boyer O'Dea
TTR Sotheby's International Realty
(703) 338-2277
86 Total Sales
Map
Source: Bright MLS
MLS Number: 1001569015
APN: 36-037-016
- 801 23rd St S
- 730 22nd St S
- 739 22nd St S
- 2007 S Joyce St
- 1019 21st St S
- 637 21st St S
- 2647 S Kent St
- 906 17th St S
- 609 21st St S
- 2735 S Grove St
- 2728 S Grove St
- 1681 A S Hayes St Unit 1
- 1130 17th St S
- 900 28th St S
- 1767 S Hayes St
- 3009 S Hill St
- 1119 16th St S
- 2924 S Grant St
- 2322 S Pierce St
- 2356 S Pierce St






