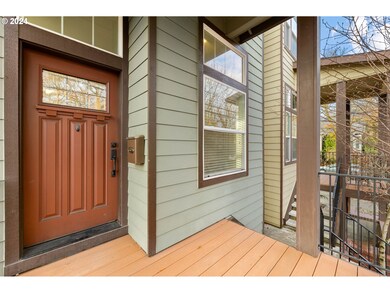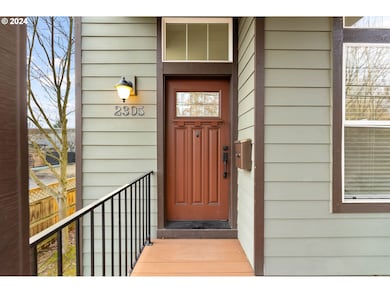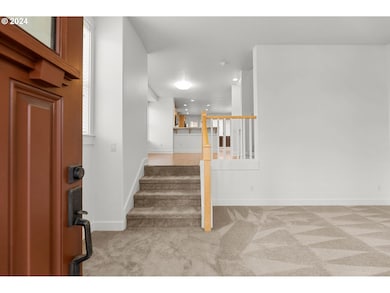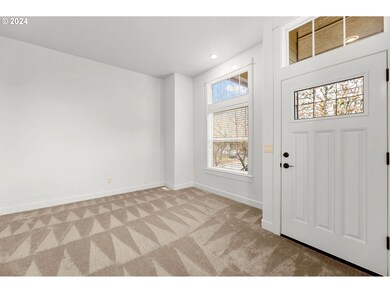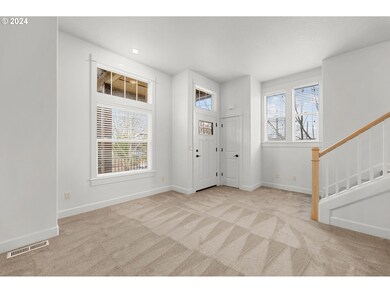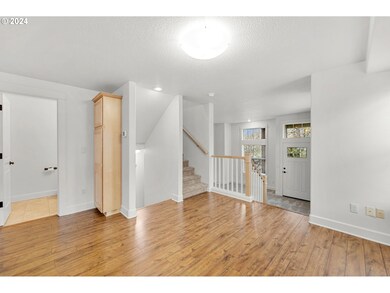Welcome to this exceptional home, ideally situated just a short walk from Division Street and the charming Ladd's Addition neighborhood! Boasting 4 spacious bedrooms and 3.1 baths, this residence offers a versatile lower level with a separate entrance, perfect for multi-generational living or guest accommodations. Step inside to discover a bright and airy open concept floor plan with lofty ceilings and designer finishes. This home features both a covered front and back deck, ideal for outdoor relaxation, along with a generous 2-car garage and plenty of storage options. Inside, the main level boasts a spacious living room, a well-appointed dining area, and a kitchen equipped with an island, stainless steel appliances, and ample storage. Upstairs, you’ll find a large primary suite, two additional bedrooms, and a convenient laundry room. The warm tones and thoughtful design elements throughout create a welcoming atmosphere. The lower level offers a comfortable 1-bedroom, 1-bathroom suite, perfect for guests or potential supplemental income. With a phenomenal 100 BikeScore and 93 WalkScore, you'll be just steps away from some of Southeast Portland’s most sought-after restaurants, shops, parks, and coffee spots. Don’t miss out on this perfect blend of convenience, style, and functionality!


