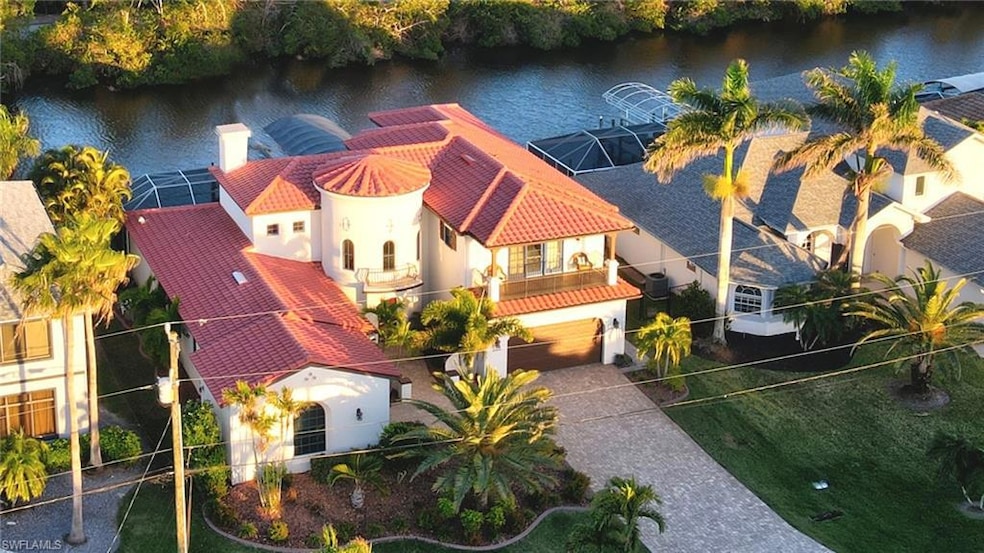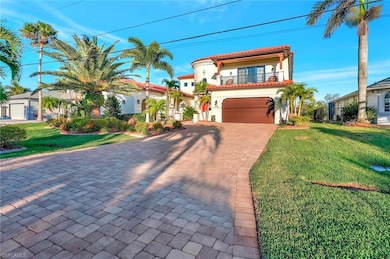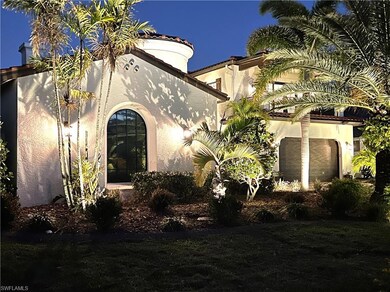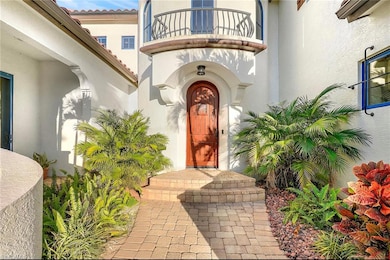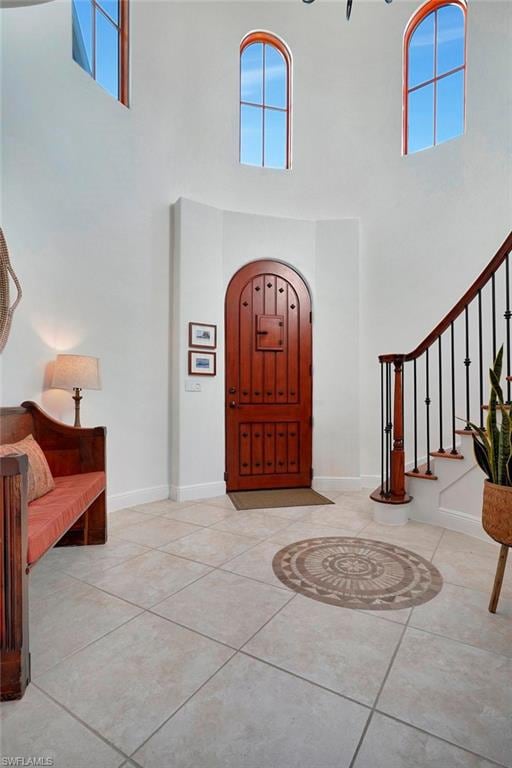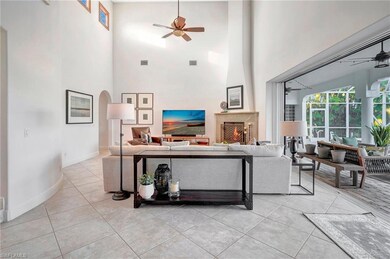
2305 SE 20th Place Cape Coral, FL 33990
Hancock NeighborhoodHighlights
- Private Dock
- Community Boat Slip
- Boat Lift
- Cape Elementary School Rated A-
- Home fronts navigable water
- Boat Slip
About This Home
As of May 2025PRICE ADJUSTMENT!! Waterfront Luxury & Gulf Access! This stunning 4-bed, 3.5-bath, freshly painted home offers the ultimate Florida lifestyle with an extra-wide 165-ft canal and direct Gulf access. The storm-ready home features a NEW (2024) tile roof with a 20-year transferable warranty, NEW impact-resistant windows, and NEW custom hurricane-rated doors. Enjoy seamless indoor-outdoor living with a large pocket sliding glass door, built-in ceiling speakers, and a gas fireplace. The chef’s kitchen boasts granite countertops, two oversized islands, a built-in 48” refrigerator, double ovens, and an induction cooktop. The luxurious master bath includes a Jacuzzi tub and walk-in shower. The second floor features balconies on both the front and back of the house, offering breathtaking views and a serene retreat.The resort-style infinity-edge pool & spa is fully heated with LED lighting. The outdoor kitchen includes a six-burner grill, sink, vented hood, and refrigerator. The boater’s dream dock features a 28-ft slip, 10,000-lb lift with remote, full canopy cover, tiki hut, and piling lighting.Located near Four Mile Cove Ecological Preserve, with easy access to Midpoint Bridge & Fort Myers. This meticulously maintained home is move-in ready—schedule your private showing today!
Last Buyer's Agent
Non-listing FGC MLS Non-Listing agent
FGC Non-MLS Office License #FORT-258029255
Home Details
Home Type
- Single Family
Est. Annual Taxes
- $10,587
Year Built
- Built in 2007
Lot Details
- 10,019 Sq Ft Lot
- Home fronts navigable water
- Home fronts a canal
- East Facing Home
- Paved or Partially Paved Lot
- Sprinkler System
- Fruit Trees
- Property is zoned R1-W
Parking
- 3 Car Attached Garage
- Automatic Garage Door Opener
- On-Street Parking
Property Views
- Views of Preserve
- Canal
- Mangrove
- Pool
Home Design
- Spanish Architecture
- Concrete Block With Brick
- Ridge Vents on the Roof
- Stucco
- Tile
Interior Spaces
- 3,747 Sq Ft Home
- 2-Story Property
- Cathedral Ceiling
- Ceiling Fan
- Fireplace
- French Doors
- Great Room
- Family or Dining Combination
- Home Office
- Screened Porch
- Storage
Kitchen
- Walk-In Pantry
- Self-Cleaning Oven
- Range
- Microwave
- Ice Maker
- Dishwasher
- Kitchen Island
- Built-In or Custom Kitchen Cabinets
- Disposal
- Instant Hot Water
Flooring
- Carpet
- Tile
Bedrooms and Bathrooms
- 4 Bedrooms
- Primary Bedroom Upstairs
- Built-In Bedroom Cabinets
- Walk-In Closet
- Dual Sinks
- Jetted Tub in Primary Bathroom
- Bathtub With Separate Shower Stall
Laundry
- Laundry Room
- Dryer
- Washer
- Laundry Tub
Home Security
- Alarm System
- High Impact Windows
- Fire and Smoke Detector
Pool
- Screened Pool
- Concrete Pool
- Heated In Ground Pool
- Heated Spa
- In Ground Spa
- Outdoor Shower
- Pool Equipment Stays
Outdoor Features
- Fixed Bridges
- Seawall
- Boat Lift
- Boat Slip
- Private Dock
- Dock has access to electricity and water
- Covered Dock
- Balcony
- Patio
- Outdoor Kitchen
- Tiki or Chickee Hut
- Attached Grill
Schools
- Caloosa Elementary School
- Caloosa Middle School
- Cape Coral High School
Utilities
- Central Heating and Cooling System
- Smart Home Wiring
- Power Generator
- Sewer Assessments
- High Speed Internet
- Cable TV Available
Listing and Financial Details
- Assessor Parcel Number 29-44-24-C3-05370.0130
- Tax Block 5370
Community Details
Recreation
- Community Boat Slip
- Boating
- Gulf Boat Access
- Park
Additional Features
- Cape Coral Community
- Bike Room
Ownership History
Purchase Details
Home Financials for this Owner
Home Financials are based on the most recent Mortgage that was taken out on this home.Purchase Details
Purchase Details
Home Financials for this Owner
Home Financials are based on the most recent Mortgage that was taken out on this home.Purchase Details
Home Financials for this Owner
Home Financials are based on the most recent Mortgage that was taken out on this home.Purchase Details
Home Financials for this Owner
Home Financials are based on the most recent Mortgage that was taken out on this home.Purchase Details
Purchase Details
Purchase Details
Map
Similar Homes in Cape Coral, FL
Home Values in the Area
Average Home Value in this Area
Purchase History
| Date | Type | Sale Price | Title Company |
|---|---|---|---|
| Warranty Deed | $640,000 | Stewart Title Co | |
| Trustee Deed | $404,600 | None Available | |
| Interfamily Deed Transfer | -- | Invest Sw Title Services | |
| Quit Claim Deed | -- | Allegiance Title Of Floridas | |
| Individual Deed | $390,000 | Lawyers Title | |
| Interfamily Deed Transfer | -- | -- | |
| Warranty Deed | $185,000 | First American Title Ins Co | |
| Warranty Deed | $36,000 | -- |
Mortgage History
| Date | Status | Loan Amount | Loan Type |
|---|---|---|---|
| Open | $647,200 | New Conventional | |
| Closed | $453,100 | New Conventional | |
| Closed | $122,835 | Credit Line Revolving | |
| Previous Owner | $120,000 | Credit Line Revolving | |
| Previous Owner | $640,000 | Stand Alone Refi Refinance Of Original Loan | |
| Previous Owner | $100,000 | Unknown |
Property History
| Date | Event | Price | Change | Sq Ft Price |
|---|---|---|---|---|
| 05/14/2025 05/14/25 | Sold | $1,220,000 | -5.4% | $326 / Sq Ft |
| 03/29/2025 03/29/25 | Pending | -- | -- | -- |
| 03/24/2025 03/24/25 | Price Changed | $1,290,000 | -4.4% | $344 / Sq Ft |
| 01/07/2025 01/07/25 | For Sale | $1,350,000 | +110.9% | $360 / Sq Ft |
| 11/01/2018 11/01/18 | Sold | $640,000 | -8.6% | $171 / Sq Ft |
| 10/02/2018 10/02/18 | Pending | -- | -- | -- |
| 02/14/2018 02/14/18 | For Sale | $699,900 | -- | $187 / Sq Ft |
Tax History
| Year | Tax Paid | Tax Assessment Tax Assessment Total Assessment is a certain percentage of the fair market value that is determined by local assessors to be the total taxable value of land and additions on the property. | Land | Improvement |
|---|---|---|---|---|
| 2024 | $10,587 | $666,999 | -- | -- |
| 2023 | $10,587 | $647,572 | $0 | $0 |
| 2022 | $10,114 | $628,711 | $0 | $0 |
| 2021 | $10,421 | $673,319 | $151,599 | $521,720 |
| 2020 | $10,654 | $591,439 | $0 | $0 |
| 2019 | $10,378 | $578,142 | $95,000 | $483,142 |
| 2018 | $11,500 | $583,830 | $95,000 | $488,830 |
| 2017 | $10,960 | $545,063 | $90,000 | $455,063 |
| 2016 | $11,296 | $551,279 | $103,441 | $447,838 |
| 2015 | $11,235 | $534,184 | $112,666 | $421,518 |
| 2014 | $8,659 | $558,389 | $94,179 | $464,210 |
| 2013 | -- | $516,492 | $90,617 | $425,875 |
Source: Naples Area Board of REALTORS®
MLS Number: 225002884
APN: 29-44-24-C3-05370.0130
- 2155 SE 20th Place
- 2013 Everest Pkwy
- 2226 SE 19th Place
- 2014 Everest Pkwy
- 1201 Everest Pkwy
- 2036 Everest Pkwy
- 2030 SE 25th Terrace
- 2005 SE 21st St
- 2019 SE 21st St
- 2027 SE 21st St
- 2031 SE 25th Ln
- 2035 SE 25th Ln
- 2529 SE 20th Place
- 1929 SE 21st Terrace
- 2224 Everest Pkwy
- 2526 SE 19th Place
- 2519 SE 19th Ave
- 1935 SE 26th St
- 2310 SE 18th Ave
- 2320 SE 18th Ave
