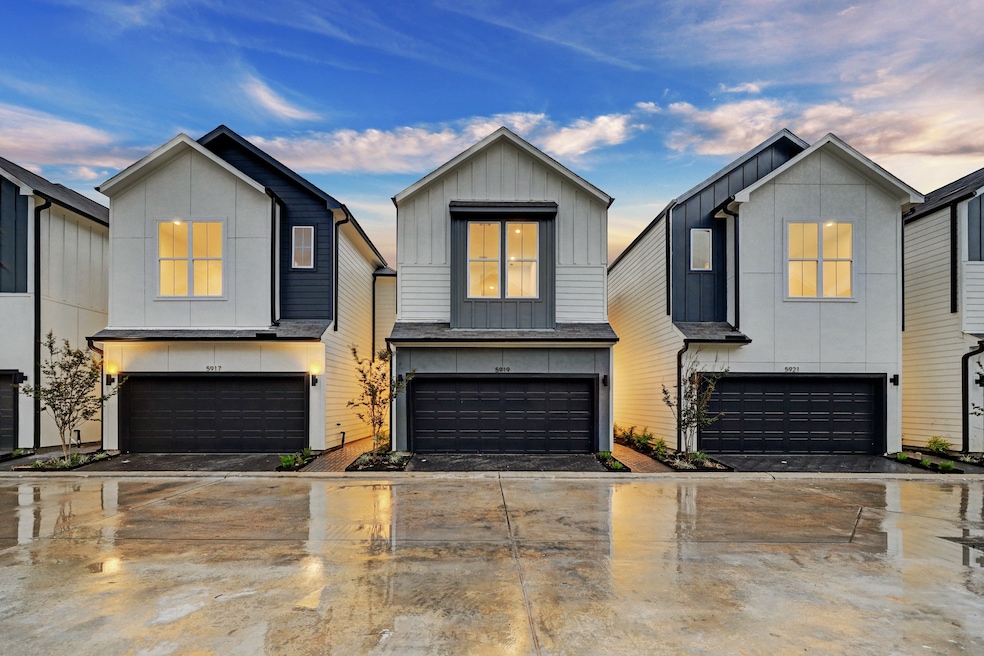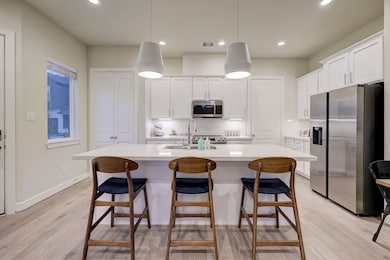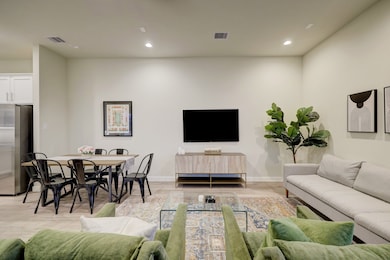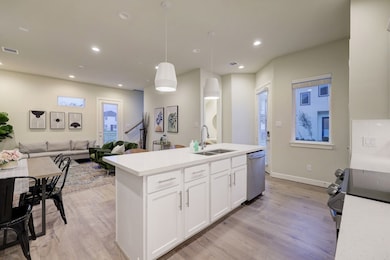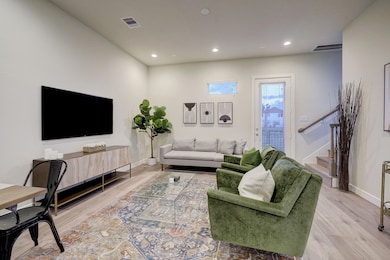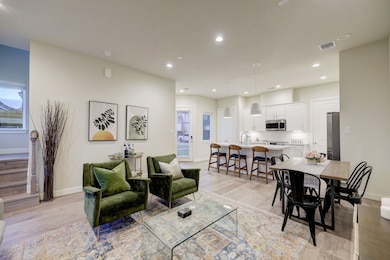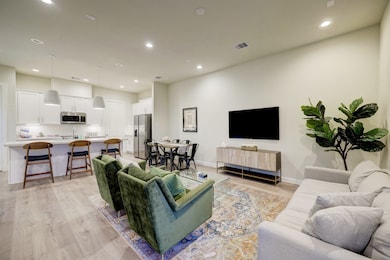
2305 Silva Park Ln Houston, TX 77091
Acres Homes NeighborhoodHighlights
- New Construction
- Contemporary Architecture
- Engineered Wood Flooring
- Gated Community
- Adjacent to Greenbelt
- Corner Lot
About This Home
As of February 2025City Choice Homes offers unrivaled value for 2305 Silva Park Lane which is a premier CORNER home within the gated community, Mansfield Park w walking trail & outdoor gazebo! This impeccable home is paired w all appliances & blinds included, ultra wide drive + gated yard. The residence consists of 2 levels, 3 bedrooms & 2.5 baths w effortless flow between the home’s living areas on 1st floor. Enter the home & be greeted by a superbly executed Great Room, Dining area, superb island kitchen w shaker cabinetry + quartz countertops & top tier appliances w access to the yard. Ascend to the 2nd level to find 2 guest rooms w spacious closets + bathroom with tub/shower clad in designer porcelain. The Owners’ suite features 10’ ceilings, + hardwoods, bath w dual vanities, freestanding soaking tub, glass enclosed shower with modern plumbing fixtures & a sizable walk-in closet w built-ins spanning over 12’ long. Final Opportunities + Community Close-Out (90% Sold Out) Special Pricing, Not to Miss!
Last Agent to Sell the Property
Compass RE Texas, LLC - Houston License #0620637 Listed on: 01/24/2025

Home Details
Home Type
- Single Family
Est. Annual Taxes
- $4,238
Year Built
- Built in 2025 | New Construction
Lot Details
- 1,550 Sq Ft Lot
- Adjacent to Greenbelt
- Cul-De-Sac
- North Facing Home
- Corner Lot
- Back Yard Fenced and Side Yard
HOA Fees
- $100 Monthly HOA Fees
Parking
- 2 Car Attached Garage
- Oversized Parking
- Garage Door Opener
- Driveway
- Electric Gate
- Additional Parking
Home Design
- Contemporary Architecture
- Slab Foundation
- Composition Roof
- Cement Siding
- Radiant Barrier
Interior Spaces
- 1,536 Sq Ft Home
- 2-Story Property
- Wired For Sound
- High Ceiling
- Ceiling Fan
- Window Treatments
- Insulated Doors
- Formal Entry
- Family Room Off Kitchen
- Living Room
- Dining Room
- Utility Room
Kitchen
- Breakfast Bar
- Walk-In Pantry
- Oven
- Free-Standing Range
- Microwave
- Dishwasher
- Kitchen Island
- Quartz Countertops
- Pots and Pans Drawers
- Disposal
Flooring
- Engineered Wood
- Carpet
- Tile
Bedrooms and Bathrooms
- 3 Bedrooms
- En-Suite Primary Bedroom
- Double Vanity
- Single Vanity
- Soaking Tub
- Bathtub with Shower
- Separate Shower
Laundry
- Dryer
- Washer
Home Security
- Security System Owned
- Security Gate
- Fire and Smoke Detector
Eco-Friendly Details
- ENERGY STAR Qualified Appliances
- Energy-Efficient Windows with Low Emissivity
- Energy-Efficient Exposure or Shade
- Energy-Efficient HVAC
- Energy-Efficient Lighting
- Energy-Efficient Insulation
- Energy-Efficient Doors
- Energy-Efficient Thermostat
- Ventilation
Outdoor Features
- Rear Porch
Schools
- Anderson Academy Elementary School
- Drew Academy Middle School
- Carver H S For Applied Tech/Engineering/Arts High School
Utilities
- Central Heating and Cooling System
- Programmable Thermostat
Listing and Financial Details
- Seller Concessions Offered
Community Details
Overview
- Association fees include ground maintenance, recreation facilities
- Beacon Residential Management Association, Phone Number (713) 466-1204
- Built by City Choice Homes
- Mansfield Park Subdivision
Amenities
- Picnic Area
Recreation
- Park
- Dog Park
- Trails
Security
- Controlled Access
- Gated Community
Ownership History
Purchase Details
Home Financials for this Owner
Home Financials are based on the most recent Mortgage that was taken out on this home.Purchase Details
Home Financials for this Owner
Home Financials are based on the most recent Mortgage that was taken out on this home.Purchase Details
Home Financials for this Owner
Home Financials are based on the most recent Mortgage that was taken out on this home.Similar Homes in Houston, TX
Home Values in the Area
Average Home Value in this Area
Purchase History
| Date | Type | Sale Price | Title Company |
|---|---|---|---|
| Special Warranty Deed | -- | None Listed On Document | |
| Warranty Deed | -- | None Listed On Document | |
| Special Warranty Deed | -- | City Select Title |
Mortgage History
| Date | Status | Loan Amount | Loan Type |
|---|---|---|---|
| Previous Owner | $226,000 | New Conventional |
Property History
| Date | Event | Price | Change | Sq Ft Price |
|---|---|---|---|---|
| 07/15/2025 07/15/25 | For Rent | $2,250 | 0.0% | -- |
| 02/27/2025 02/27/25 | Sold | -- | -- | -- |
| 01/26/2025 01/26/25 | Pending | -- | -- | -- |
| 01/26/2025 01/26/25 | Price Changed | $289,700 | -3.3% | $189 / Sq Ft |
| 01/24/2025 01/24/25 | For Sale | $299,700 | -- | $195 / Sq Ft |
Tax History Compared to Growth
Tax History
| Year | Tax Paid | Tax Assessment Tax Assessment Total Assessment is a certain percentage of the fair market value that is determined by local assessors to be the total taxable value of land and additions on the property. | Land | Improvement |
|---|---|---|---|---|
| 2024 | $4,238 | $186,725 | $56,664 | $130,061 |
| 2023 | $4,238 | $104,898 | $47,220 | $57,678 |
| 2022 | $283 | $11,805 | $11,805 | $0 |
Agents Affiliated with this Home
-
Kariliz Perez

Seller's Agent in 2025
Kariliz Perez
Stone & Fields
(713) 489-7585
1 in this area
109 Total Sales
-
Michael Afshari

Seller's Agent in 2025
Michael Afshari
Compass RE Texas, LLC - Houston
(832) 875-3252
126 in this area
560 Total Sales
Map
Source: Houston Association of REALTORS®
MLS Number: 82432289
APN: 1448140060021
- 5933 Cebra St
- 5937 Cebra St
- 5939 Cebra St
- 5935 Cebra St
- 6036 Cebra St
- 2206 Mansfield St
- 2208 Mansfield St
- 6038 Cebra St
- 6040 Cebra St
- 6042 Cebra St
- 6046 Cebra St
- 5819 Mansfield St
- 527 Marcella St
- 00 Wilburforce St
- 6516 Wilburforce St
- 0 W Montgomery Rd Rd Unit 56668463
- 0 Wilburforce St Unit 78630767
- 0 Hohldale St Unit 36546851
- 0 Mansfield St Unit 66852341
- 0 Golden Forest Unit 37453150
