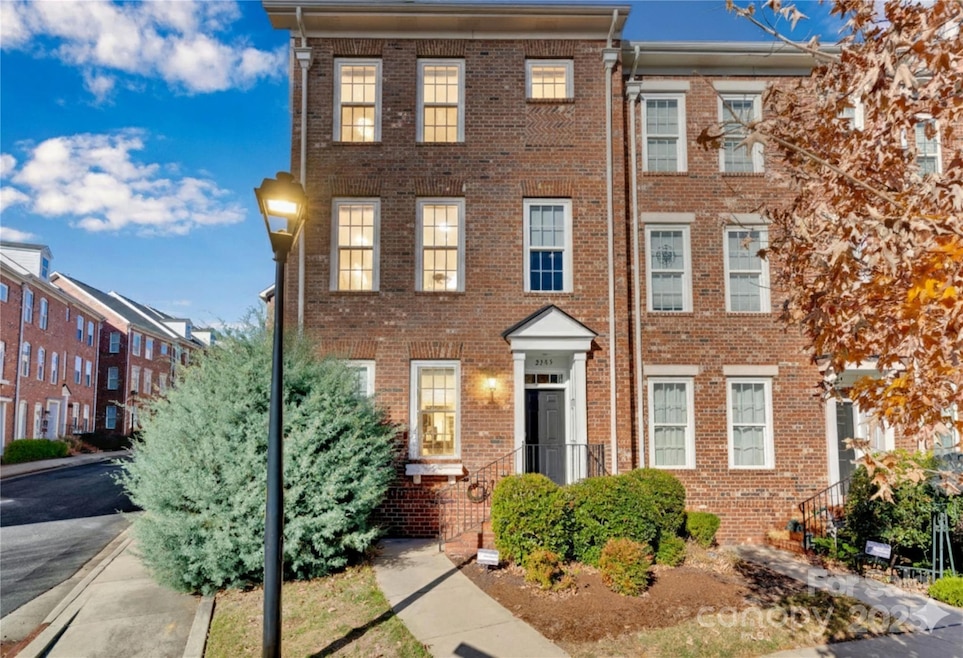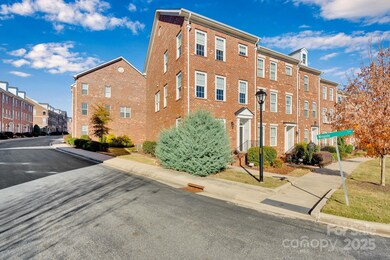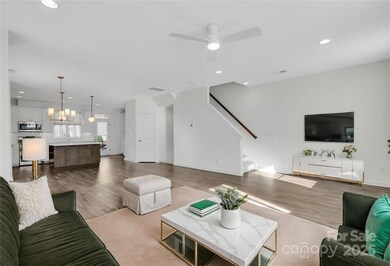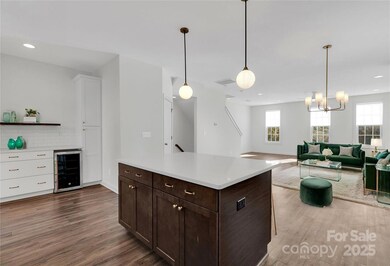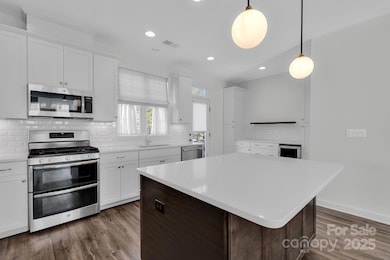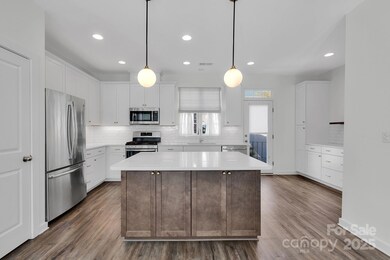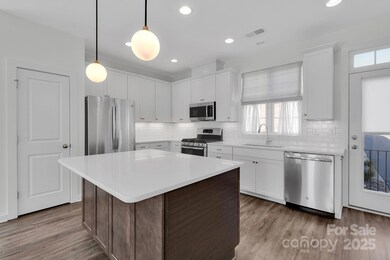2305 Silver Crescent Dr Charlotte, NC 28273
Ayrsley NeighborhoodEstimated payment $2,399/month
Highlights
- End Unit
- Double Oven
- Bar Fridge
- Corner Lot
- Balcony
- 2 Car Attached Garage
About This Home
This designer-updated end-unit townhome in the heart of Ayrsley stands out with upgraded lighting throughout, modern multi-toned kitchen cabinetry, refined hardware, fresh paint, and beautiful floors on the main living level. The bright, open layout features a stylish kitchen with a built-in beverage fridge and updated fixtures that flow seamlessly into the living and dining areas. A powder room with designer wallpaper adds a custom touch. Upstairs, both bedrooms include custom built-in closet systems, and the bathrooms are freshly painted, with the primary offering a tiled shower. Custom fabric roller shades give a clean, modern finish to every room. The lower-level flex space works well as an office, gym, or guest area. Enjoy added natural light and privacy only an end unit provides, plus peaceful tree and water views. The attached garage includes an EV charging station. This turnkey home is just steps from Ayrsley Town Center dining, shopping, and entertainment with quick access to major highways.
Listing Agent
CARTER GROUP REALTORS® Brokerage Email: chris@cartergrouprealtors.com License #235499 Listed on: 11/19/2025
Townhouse Details
Home Type
- Townhome
Est. Annual Taxes
- $2,861
Year Built
- Built in 2018
Parking
- 2 Car Attached Garage
- Rear-Facing Garage
- Garage Door Opener
Home Design
- Entry on the 1st floor
- Slab Foundation
- Architectural Shingle Roof
- Four Sided Brick Exterior Elevation
Interior Spaces
- 3-Story Property
- Bar Fridge
- Ceiling Fan
- Insulated Windows
- Pull Down Stairs to Attic
- Laundry closet
Kitchen
- Double Oven
- Gas Cooktop
- Dishwasher
- Disposal
Flooring
- Carpet
- Laminate
Bedrooms and Bathrooms
- 3 Bedrooms
Schools
- South Pine Academy Elementary School
- Southwest Middle School
- Palisades High School
Utilities
- Central Air
- Heating System Uses Natural Gas
- Cable TV Available
Additional Features
- Balcony
- End Unit
Community Details
- The Avenues At Ayrsley Condos
- Ayrsley Subdivision
- Property has a Home Owners Association
Listing and Financial Details
- Assessor Parcel Number 203-096-08
Map
Home Values in the Area
Average Home Value in this Area
Tax History
| Year | Tax Paid | Tax Assessment Tax Assessment Total Assessment is a certain percentage of the fair market value that is determined by local assessors to be the total taxable value of land and additions on the property. | Land | Improvement |
|---|---|---|---|---|
| 2025 | $2,861 | $357,600 | $85,000 | $272,600 |
| 2024 | $2,861 | $357,600 | $85,000 | $272,600 |
| 2023 | $2,762 | $357,600 | $85,000 | $272,600 |
| 2022 | $2,899 | $287,400 | $86,000 | $201,400 |
| 2021 | $2,888 | $287,400 | $86,000 | $201,400 |
| 2020 | $2,881 | $287,400 | $86,000 | $201,400 |
| 2019 | $2,865 | $287,400 | $86,000 | $201,400 |
| 2018 | $197 | $0 | $0 | $0 |
Property History
| Date | Event | Price | List to Sale | Price per Sq Ft |
|---|---|---|---|---|
| 11/19/2025 11/19/25 | For Sale | $410,000 | -- | $205 / Sq Ft |
Purchase History
| Date | Type | Sale Price | Title Company |
|---|---|---|---|
| Warranty Deed | $266,500 | None Available | |
| Warranty Deed | $161,500 | None Available | |
| Warranty Deed | -- | None Available |
Mortgage History
| Date | Status | Loan Amount | Loan Type |
|---|---|---|---|
| Open | $261,603 | FHA | |
| Closed | $0 | Construction |
Source: Canopy MLS (Canopy Realtor® Association)
MLS Number: 4322420
APN: 203-096-08
- 2321 Silver Crescent Dr
- 9114 Oban Passage Dr
- 9126 Oban Passage Dr
- 9444 N Kings Parade Blvd
- 7518 Turley Ridge Ln
- 2074 Ayrsley Town Blvd
- 7745 Jackson Pond Dr
- 8917 Cedar Run Way
- 12429 Softwood Ct
- 2225 Longdale Dr
- 7443 Red Mulberry Way
- 7411 White Elm Ln
- 2042 Longdale Dr
- 7407 Red Mulberry Way
- 2905 White Willow Rd
- 9003 Steelechase Dr
- 2220 Yorkhills Dr Unit 2
- 7428 Bradgate Rd
- 7413 Chital Rd
- 216 Mattoon St
- 3201 Windshire Ln
- 8329 Scotney Bluff Ave
- 9122 Vilandry Way
- 2200 Silver Crescent Dr
- 9336 Kings Parade Blvd
- 2074 Ayrsley Town Blvd
- 9005 Lenox Pointe Dr
- 8940 Camden Creek Ln
- 2208 Yager Creek Dr
- 2352 Township Rd
- 2612 Bricker Dr
- 9105 Bowling Green Ln
- 13511 Montoy Way Unit C1
- 13511 Montoy Way Unit B1
- 13511 Montoy Way Unit A2 ALT
- 1525 W Arrowood Rd
- 7429 White Elm Ln
- 2400 Whitehall Estates Dr
- 3009 Morning Mist Ln
- 7407 Dominion Park Ln
