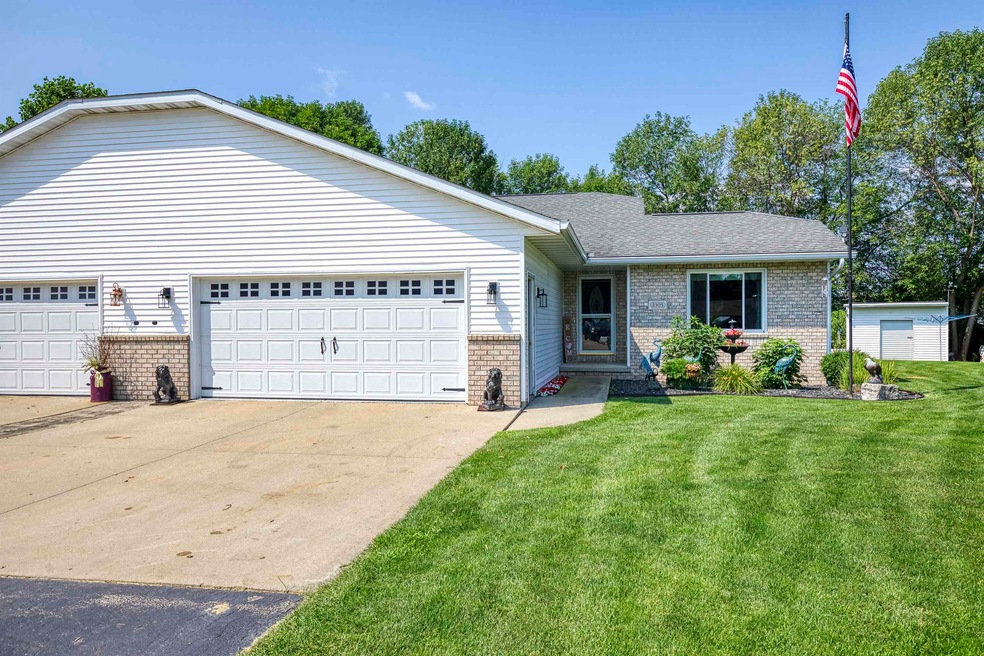
2305 Sugarbridge Ct Menasha, WI 54952
Highlights
- Second Kitchen
- Cul-De-Sac
- Forced Air Heating and Cooling System
- 2 Fireplaces
- 2 Car Attached Garage
- 1-Story Property
About This Home
As of October 2024This beautiful, well cared for zero lot line ranch home is a must see! You will step in to the welcoming living room featuring a gas fireplace and french doors that lead you to a three seasons room that is bathed in natural light. The kitchen has new quartz countertops and new appliances. Spacious primary bedroom with an updated ensuite bathroom features a tiled walk-in shower. The finished basement is like it's own apartment! Another living room with a fireplace, full kitchen and bathroom along with a room you could use as a bedroom with an egress close by. Tucked away on a peaceful cul-de-sac, you will love the relaxing back yard oasis.
Home Details
Home Type
- Single Family
Est. Annual Taxes
- $4,145
Year Built
- Built in 1998
Lot Details
- 9,148 Sq Ft Lot
- Cul-De-Sac
- Zero Lot Line
Home Design
- Brick Exterior Construction
- Poured Concrete
- Vinyl Siding
Interior Spaces
- 1-Story Property
- 2 Fireplaces
- Finished Basement
- Basement Fills Entire Space Under The House
Kitchen
- Second Kitchen
- Oven or Range
- Microwave
- Disposal
Bedrooms and Bathrooms
- 2 Bedrooms
- Walk-in Shower
Laundry
- Dryer
- Washer
Parking
- 2 Car Attached Garage
- Garage Door Opener
- Driveway
Utilities
- Forced Air Heating and Cooling System
- Heating System Uses Natural Gas
Ownership History
Purchase Details
Home Financials for this Owner
Home Financials are based on the most recent Mortgage that was taken out on this home.Purchase Details
Home Financials for this Owner
Home Financials are based on the most recent Mortgage that was taken out on this home.Similar Homes in Menasha, WI
Home Values in the Area
Average Home Value in this Area
Purchase History
| Date | Type | Sale Price | Title Company |
|---|---|---|---|
| Warranty Deed | $305,000 | Local Modern Title Llc | |
| Warranty Deed | $134,000 | None Available |
Mortgage History
| Date | Status | Loan Amount | Loan Type |
|---|---|---|---|
| Open | $100,000 | New Conventional | |
| Previous Owner | $107,200 | New Conventional | |
| Previous Owner | $50,198 | Unknown | |
| Previous Owner | $41,956 | Unknown |
Property History
| Date | Event | Price | Change | Sq Ft Price |
|---|---|---|---|---|
| 10/07/2024 10/07/24 | Sold | $305,000 | +1.7% | $135 / Sq Ft |
| 10/07/2024 10/07/24 | Pending | -- | -- | -- |
| 08/27/2024 08/27/24 | Price Changed | $299,900 | -3.2% | $133 / Sq Ft |
| 08/14/2024 08/14/24 | Price Changed | $309,900 | -4.9% | $137 / Sq Ft |
| 07/29/2024 07/29/24 | Price Changed | $325,900 | -4.1% | $144 / Sq Ft |
| 07/12/2024 07/12/24 | For Sale | $340,000 | -- | $151 / Sq Ft |
Tax History Compared to Growth
Tax History
| Year | Tax Paid | Tax Assessment Tax Assessment Total Assessment is a certain percentage of the fair market value that is determined by local assessors to be the total taxable value of land and additions on the property. | Land | Improvement |
|---|---|---|---|---|
| 2024 | $4,076 | $273,100 | $25,500 | $247,600 |
| 2023 | $4,145 | $213,900 | $23,000 | $190,900 |
| 2022 | $4,063 | $213,900 | $23,000 | $190,900 |
| 2021 | $3,982 | $183,000 | $23,000 | $160,000 |
| 2020 | $3,945 | $183,000 | $23,000 | $160,000 |
| 2019 | $3,498 | $183,000 | $23,000 | $160,000 |
| 2018 | $3,498 | $134,000 | $23,000 | $111,000 |
| 2017 | $3,395 | $134,000 | $23,000 | $111,000 |
| 2016 | $3,397 | $134,000 | $23,000 | $111,000 |
| 2015 | $3,339 | $134,000 | $23,000 | $111,000 |
| 2013 | $3,201 | $134,000 | $23,000 | $111,000 |
Agents Affiliated with this Home
-
Kelly Davies

Seller's Agent in 2024
Kelly Davies
LPT Realty
(920) 791-9047
379 Total Sales
-
Alissa Olinger

Seller Co-Listing Agent in 2024
Alissa Olinger
LPT Realty
(920) 737-0557
83 Total Sales
-
Justine Beard

Buyer's Agent in 2024
Justine Beard
LPT Realty
(920) 815-6865
49 Total Sales
Map
Source: REALTORS® Association of Northeast Wisconsin
MLS Number: 50294604
APN: 70070401
- 1110 Stillmeadow Ln
- 1548 Oneida St
- N9158 Mountainash Ln
- 1401 Bedford Ln
- 2155 Cottonwood Dr
- 1225 Chelsea Ct
- 3629 S Kernan Ave
- 1012 E Kramer Ln
- 918 E Kramer Ln
- 2051 Manitowoc Rd
- 5 Diane Ln
- 1 Diane Ln
- 900 Woodcrest Heights Dr
- 1336 Southfield Dr
- 2010 Pinewood Ct
- W7068 State Road 10 & 114
- 37 Pheasant Ct
- 1038 Province Terrace
- 2617 Canvasback Dr
- 1327 Province Terrace
