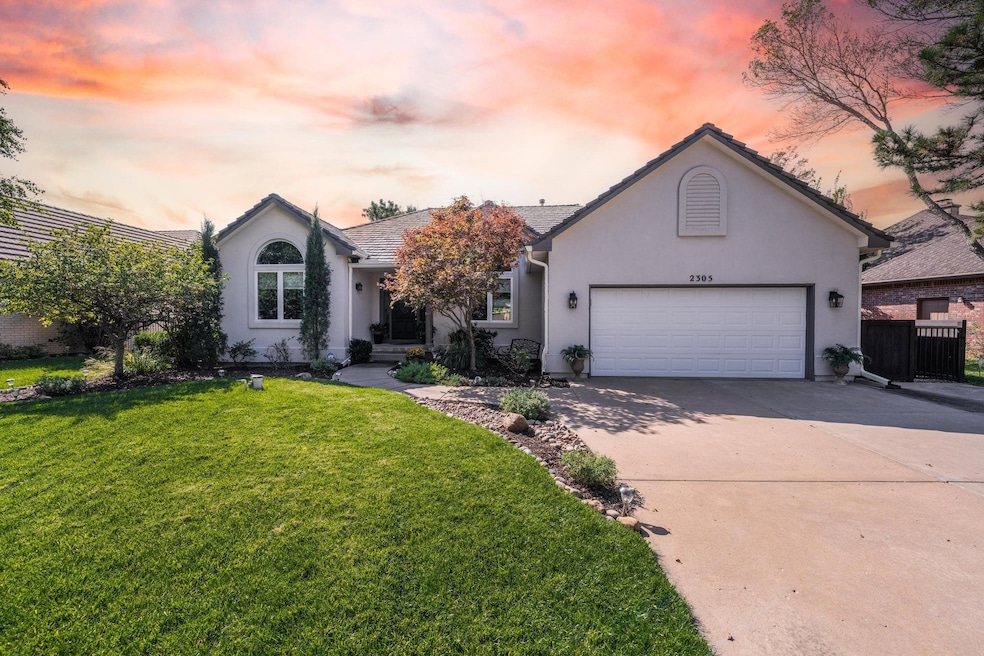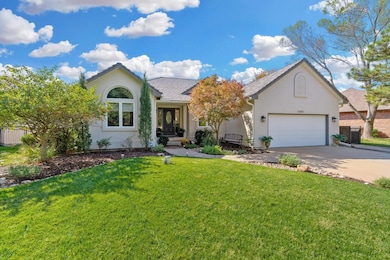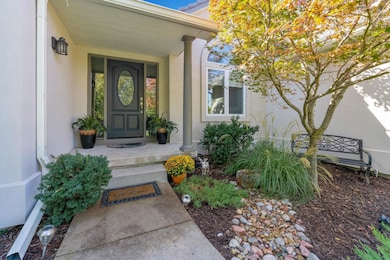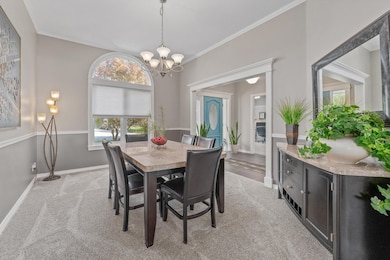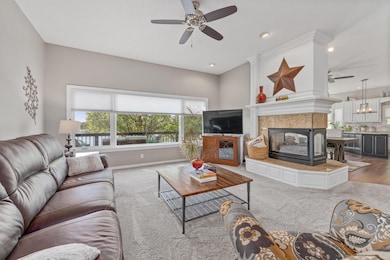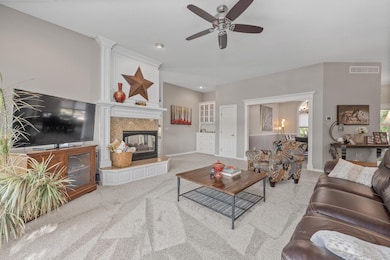2305 W Timbercreek Cir Wichita, KS 67204
Harbor Isle NeighborhoodEstimated payment $4,300/month
Highlights
- Docks
- Waterfront
- Covered Deck
- In Ground Pool
- Community Lake
- Pond
About This Home
Experience Lakeside Living at Its Finest. There are homes that check every box—and then there are homes that redefine what it means to live well. This exceptional lakeside retreat in the coveted Harbor Isle community is one of the latter. Thoughtfully remodeled, updated, and elevated over the past three years, this residence was lovingly transformed as the owners’ forever home. A new chapter in their lives now opens the door for one lucky buyer to experience the very best of lakeside luxury. Set on a prime main-lake lot with sweeping water views, this stunning property offers approximately 4,400 square feet of impeccably finished living space with four bedrooms and four-and-a-half bathrooms. Expansive windows fill every room with natural light and breathtaking lake vistas. Inside, no detail has been overlooked—from the 2024 remodeled kitchen with custom cabinetry, backsplash, all new appliances, new flooring, designer fixtures, and premium finishes to the beautifully updated bathrooms, flooring, and lighting throughout. The main-floor primary suite feels like a private sanctuary, enjoy the morning light from the lake and spa like bath and huge walk-in closet. Entertaining will be a breeze with two dining areas, two living rooms perfect for grand entertaining and intimate moments. Don’t miss the two fireplaces just in time for the upcoming fall and winter evenings. Downstairs, the walkout lower level is an entertainer’s dream, complete with a large family and recreation room, a new wet bar with refrigerator, and direct access to the pool and backyard. Step outside and the magic continues. A brand-new heated pool (2023) overlooks the lake. A 63-foot composite deck with an under-deck ceiling system, lighting, and magnificant terraced landscaping invites you to linger outdoors from sunrise to sunset. Wander down to the water’s edge, where a 2025 Wahoo floating dock, 2021 Godfrey 21-ft pontoon and Sea-Doo and dock await endless summer fun. (watercraft and docks available for purchase separate from real estate). Every major component has been upgraded for peace of mind—all new in 2017! DaVinci roof, new stucco and windows & HVAC. Commercial-grade water heater, sump pump, and water softener in 2023. Even the garages are designed with purpose: a main two-car garage with overhead storage and a lower-level 3rd bay for lake access, ideal for storing your boat or lake toys. Whether you’re swimming, boating, jet skiing, fishing, paddle boarding, or simply sipping morning coffee on the deck this home delivers the ultimate in relaxation, recreation, and refined living. This is more than a house—it’s a lifestyle. A place where every detail has been perfected, every view inspires, and every day feels like a getaway. Welcome home to Harbor Isle luxury.
Listing Agent
Berkshire Hathaway PenFed Realty Brokerage Phone: 316-650-1978 License #00219413 Listed on: 10/22/2025
Home Details
Home Type
- Single Family
Est. Annual Taxes
- $6,539
Year Built
- Built in 1995
Lot Details
- 0.26 Acre Lot
- Waterfront
- Wrought Iron Fence
- Sprinkler System
HOA Fees
- $63 Monthly HOA Fees
Parking
- 3 Car Garage
Home Design
- Tile Roof
- Stucco
Interior Spaces
- 1-Story Property
- Wet Bar
- Central Vacuum
- Ceiling Fan
- Skylights
- Two Way Fireplace
- Gas Fireplace
- Family Room with Fireplace
- Living Room
- Dining Room
- Storm Windows
Kitchen
- Hearth Room
- Microwave
- Dishwasher
- Disposal
Flooring
- Wood
- Carpet
- Tile
Bedrooms and Bathrooms
- 4 Bedrooms
- Cedar Closet
- Walk-In Closet
- Spa Bath
Laundry
- Laundry on main level
- Dryer
- Washer
- 220 Volts In Laundry
Basement
- Walk-Out Basement
- Laundry in Basement
- Natural lighting in basement
Outdoor Features
- In Ground Pool
- Docks
- Pond
- Covered Deck
- Covered Patio or Porch
Schools
- Earhart Elementary School
- Heights High School
Utilities
- Central Air
- Heating System Uses Natural Gas
- Heat Pump System
- Irrigation Well
- Water Softener is Owned
Community Details
- Association fees include gen. upkeep for common ar
- Harbor Isle Subdivision
- Community Lake
Listing and Financial Details
- Assessor Parcel Number 087-094-19-0-32-01-064.00
Map
Home Values in the Area
Average Home Value in this Area
Tax History
| Year | Tax Paid | Tax Assessment Tax Assessment Total Assessment is a certain percentage of the fair market value that is determined by local assessors to be the total taxable value of land and additions on the property. | Land | Improvement |
|---|---|---|---|---|
| 2025 | $6,544 | $67,575 | $17,791 | $49,784 |
| 2023 | $6,544 | $58,662 | $13,616 | $45,046 |
| 2022 | $5,713 | $50,359 | $12,846 | $37,513 |
| 2021 | $5,811 | $50,359 | $11,420 | $38,939 |
| 2020 | $5,834 | $50,359 | $11,420 | $38,939 |
| 2019 | $5,446 | $46,955 | $11,420 | $35,535 |
| 2018 | $5,252 | $45,150 | $10,224 | $34,926 |
| 2017 | $5,102 | $0 | $0 | $0 |
| 2016 | $5,097 | $0 | $0 | $0 |
| 2015 | $4,915 | $0 | $0 | $0 |
| 2014 | $4,814 | $0 | $0 | $0 |
Property History
| Date | Event | Price | List to Sale | Price per Sq Ft | Prior Sale |
|---|---|---|---|---|---|
| 10/24/2025 10/24/25 | Pending | -- | -- | -- | |
| 10/22/2025 10/22/25 | For Sale | $699,000 | +60.9% | $173 / Sq Ft | |
| 08/18/2017 08/18/17 | Sold | -- | -- | -- | View Prior Sale |
| 07/18/2017 07/18/17 | Pending | -- | -- | -- | |
| 11/27/2016 11/27/16 | For Sale | $434,500 | -- | $120 / Sq Ft |
Purchase History
| Date | Type | Sale Price | Title Company |
|---|---|---|---|
| Warranty Deed | -- | Security 1St Title | |
| Warranty Deed | -- | None Available | |
| Joint Tenancy Deed | -- | -- |
Mortgage History
| Date | Status | Loan Amount | Loan Type |
|---|---|---|---|
| Open | $384,750 | New Conventional |
Source: South Central Kansas MLS
MLS Number: 663739
APN: 094-19-0-32-01-064.00
- 2431 W Timbercreek Ct
- 4737 N Cobblestone St
- 2105 W Harborlight Ct
- 2106 W Harborlight St
- 4542 N Sandkey St
- 4538 N Sandkey St
- 4550 N Sandkey St
- 4554 N Sankdey St
- Haven Plan at The Courtyards at The Moorings
- Palazzo Plan at The Courtyards at The Moorings
- Provenance Plan at The Courtyards at The Moorings
- Promenade III Plan at The Courtyards at The Moorings
- Clay Plan at The Courtyards at The Moorings
- Torino II Plan at The Courtyards at The Moorings
- Portico Tandem Plan at The Courtyards at The Moorings
- Salerno Plan at The Courtyards at The Moorings
- Portico + Plan at The Courtyards at The Moorings
- Ashford Plan at The Courtyards at The Moorings
- Casina Plan at The Courtyards at The Moorings
- Acadia Plan at The Courtyards at The Moorings
