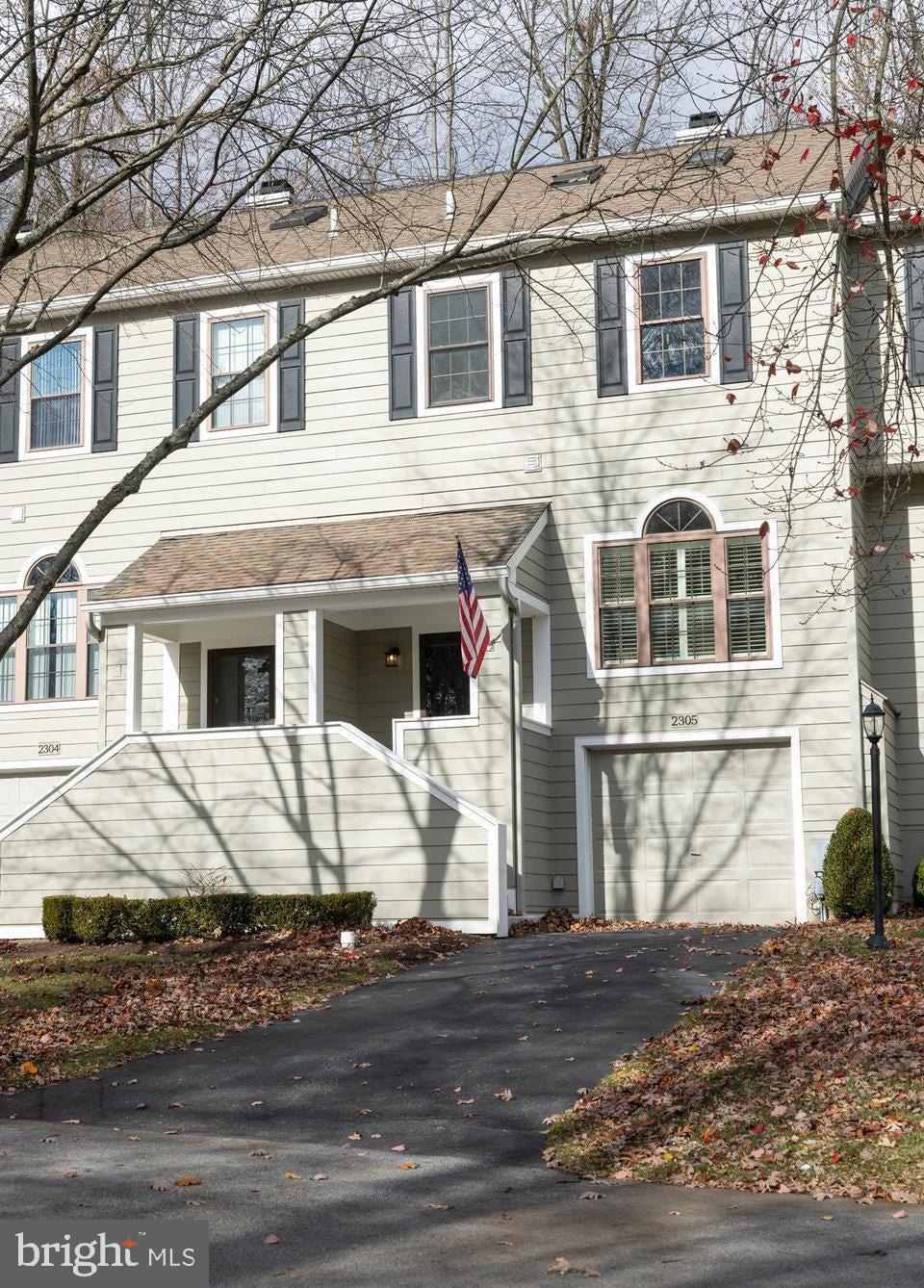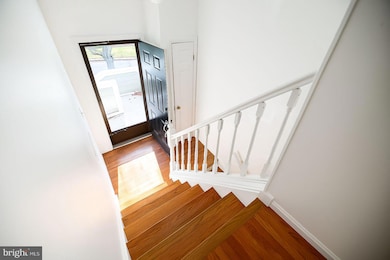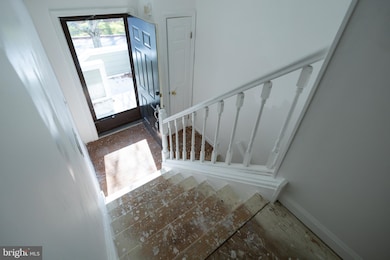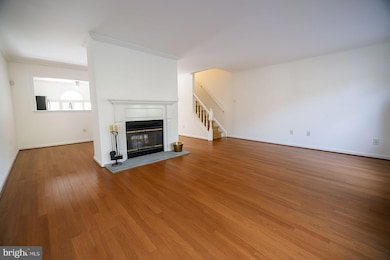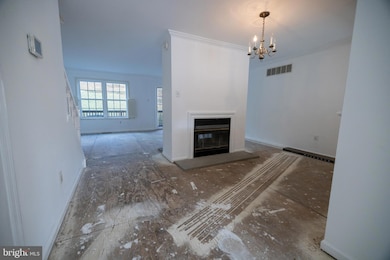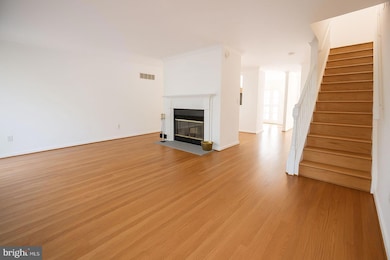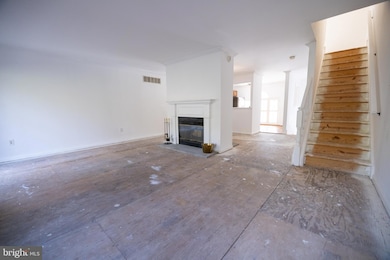2305 Westfield Ct Newtown Square, PA 19073
Estimated payment $2,629/month
Highlights
- Very Popular Property
- Colonial Architecture
- Skylights
- Sugartown Elementary School Rated A-
- 1 Car Direct Access Garage
- Eat-In Kitchen
About This Home
Welcome to 2305 Westfield Court in Willistown Knoll! Here’s your opportunity to own a spacious 3-bedroom, 2.5-bath townhome in the desirable Great Valley School District, offered at a price that allows you to finish and customize the home to your liking. This property features a one-car garage and a partially finished basement for added space and storage. The main level includes a large eat-in kitchen, powder room, and a dining room with a two-sided fireplace that opens to the spacious living room. From the living room, step out to a private deck overlooking the peaceful backyard, perfect for entertaining or relaxing. The second floor offers two generous bedrooms. The primary bedroom suite includes a private bath with a double-sink vanity, while the second full bath serves both the additional bedroom and upper hall. A convenient second-floor laundry room completes this level. The third-floor loft provides a third bedroom with two skylights, plush carpeting, and excellent privacy, ideal for guests, a home office, or creative space. Additional highlights include all new interior paint, new toilets, electric garage door opener and Hardi-Board exterior siding. Located in a well-maintained community full of open space and close to shopping, dining, and major routes. Don’t miss the opportunity to make this home your very own!
Listing Agent
(610) 637-2017 ric@ricmillerrealestate.com RE/MAX Action Associates License #RS316708 Listed on: 11/14/2025

Townhouse Details
Home Type
- Townhome
Est. Annual Taxes
- $4,225
Year Built
- Built in 1987
Lot Details
- 1,000 Sq Ft Lot
- Property is in average condition
HOA Fees
- $485 Monthly HOA Fees
Parking
- 1 Car Direct Access Garage
- 2 Driveway Spaces
- Front Facing Garage
- Garage Door Opener
- Parking Lot
- Unassigned Parking
Home Design
- Colonial Architecture
- Concrete Perimeter Foundation
- HardiePlank Type
Interior Spaces
- Property has 3 Levels
- Skylights
- Double Sided Fireplace
- Window Treatments
- Living Room
- Dining Room
Kitchen
- Eat-In Kitchen
- Oven
- Dishwasher
- Disposal
Bedrooms and Bathrooms
- 3 Bedrooms
- Bathtub with Shower
Laundry
- Laundry Room
- Electric Dryer
- Washer
Partially Finished Basement
- Walk-Out Basement
- Garage Access
Utilities
- Central Air
- Heat Pump System
- Electric Water Heater
Community Details
- $1,500 Capital Contribution Fee
- Association fees include all ground fee, common area maintenance, exterior building maintenance, lawn maintenance, snow removal, trash
- Willistown Knoll Subdivision
Listing and Financial Details
- Tax Lot 0899
- Assessor Parcel Number 54-08 -0899
Map
Home Values in the Area
Average Home Value in this Area
Tax History
| Year | Tax Paid | Tax Assessment Tax Assessment Total Assessment is a certain percentage of the fair market value that is determined by local assessors to be the total taxable value of land and additions on the property. | Land | Improvement |
|---|---|---|---|---|
| 2025 | $3,925 | $137,770 | $35,850 | $101,920 |
| 2024 | $3,925 | $137,770 | $35,850 | $101,920 |
| 2023 | $3,635 | $137,770 | $35,850 | $101,920 |
| 2022 | $39 | $137,770 | $35,850 | $101,920 |
| 2021 | $3,670 | $137,770 | $35,850 | $101,920 |
| 2020 | $3,609 | $137,770 | $35,850 | $101,920 |
| 2019 | $3,574 | $137,770 | $35,850 | $101,920 |
| 2018 | $3,506 | $137,770 | $35,850 | $101,920 |
| 2017 | $3,506 | $137,770 | $35,850 | $101,920 |
| 2016 | $3,045 | $137,770 | $35,850 | $101,920 |
| 2015 | $3,045 | $137,770 | $35,850 | $101,920 |
| 2014 | $3,045 | $137,770 | $35,850 | $101,920 |
Property History
| Date | Event | Price | List to Sale | Price per Sq Ft |
|---|---|---|---|---|
| 11/14/2025 11/14/25 | For Sale | $340,000 | -- | $221 / Sq Ft |
Purchase History
| Date | Type | Sale Price | Title Company |
|---|---|---|---|
| Interfamily Deed Transfer | -- | None Available | |
| Quit Claim Deed | -- | -- |
Source: Bright MLS
MLS Number: PACT2113292
APN: 54-008-0899.0000
- 1002 Wharton Ct
- 3103 Cornell Ct Unit 3103
- 1601 Radcliffe Ct
- 1402 Radcliffe Ct
- 3305 Keswick Way Unit 3305D
- 406 Worington Dr Unit 406
- 6 Smedley Dr
- 52 Juliet Ln
- 201 Cohasset Ln Unit 201
- 15 Ridings Way Unit 5
- 4 Fawn Ct Unit 22
- 24 Redtail Ct Unit 103
- 910 S Chester Rd
- 1545 Pheasant Ln. & 193a Middletown Rd
- 211 Dutton Mill Rd
- 605 Durham Ct
- 1541 Farmers Ln
- 1541 Farmers Ln
- 801 Winchester Ct Unit 801
- 1545 Pheasant Ln
- 104 Fairfield Ct
- 1650 W Chester Pike
- 917 S Chester Rd Unit 1 bedroom
- 15 Ridings Way Unit 5
- 1500 Windermere Rd
- 1515 Manley Rd
- 1735 Middletown Rd
- 36 Wharton Dr
- 100 Treetops Ln
- 306 Summit House Unit 306
- 2 Waterview Rd
- 155 Westtown Way
- 2305 Pond View Dr Unit 2305 Pond View Drive
- 1323 W Chester Pike
- 2319 Pond View Dr
- 2305 Pond View Dr
- 1324 W Chester Pike Unit 113
- 1322 W Chester Pike
- 3005 Valley Dr
- 300 New Kent Dr
