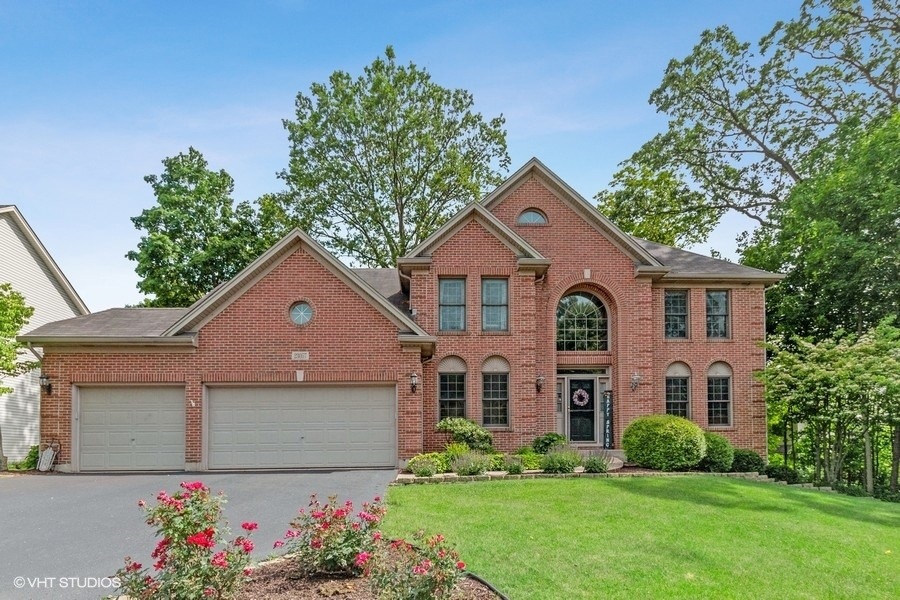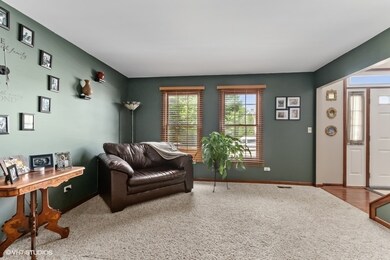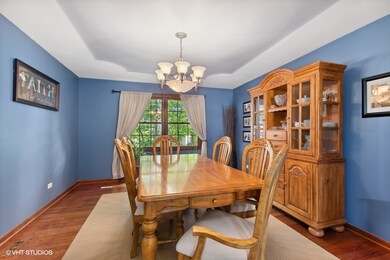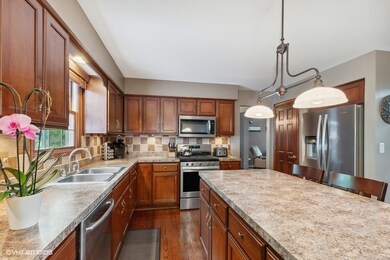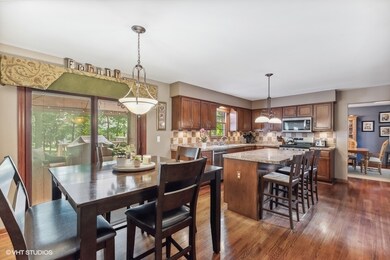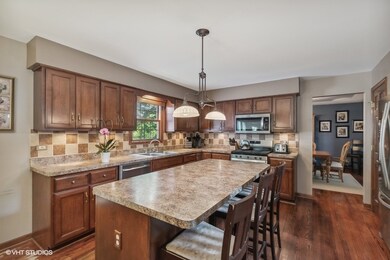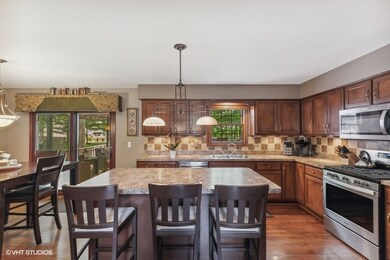
23057 Benet Ln Unit 2 Plainfield, IL 60586
East Plainfield NeighborhoodHighlights
- Landscaped Professionally
- Mature Trees
- Recreation Room
- Plainfield Central High School Rated A-
- Deck
- Vaulted Ceiling
About This Home
As of April 2025WELCOME TO THIS BEAUTIFUL AND RARELY AVAILABLE HOME IN SOUGHT AFTER ARBOR CREEK SUBDIVISION-THIS IS A PREMIUM LOT WITH PICTURESQUE WOODED VIEWS AND PRIVACY-ORIGINAL OWNERS HAVE MAINTAINED THIS HOME AND THERE ARE MANY EXTRAS-STUNNING CURB APPEAL AS YOU ARRIVE WITH PROFESSIONAL LANDSCAPING AND NEW DRIVEWAY INSTALLED IN 2018-GLEAMING HARDWOOD FLOORING AS YOU ENTER THE 2 STORY FOYER-SOLID 6 PANEL WOOD DOORS THROUGHOUT-FRENCH DOOR TO THE MAIN FLOOR OFFICE-LARGE FORMAL LIVING AND DINING ROOM SPACE WITH TRAY CEILING-SPRAWLING EAT IN KITCHEN FEATURES MANY CABINETS, COUNTER SPACE, TILE BACKSPLASH, ISLAND, DESK AREA, PANTRY, AND STAINLESS STEEL APPLIANCES-KITCHEN OPENS UP TO THE LARGE FAMILY ROOM SPACE-VAULTED CEILING, CEILING FAN, FIREPLACE, AND 2ND STAIR CASE-MAIN LEVEL LAUNDRY ROOM HAS NEW WASHER AND DRYER IN 2018-4 LARGE BEDROOMS ON THE 2ND FLOOR WITH GENEROUS CLOSET SPACE AND CEILING FANS-PRIMARY BEDROOM OFFERS LARGE WALK IN CLOSET, FULL BATH W/WHIRLPOOL TUB, SHOWER, AND DOUBLE SINKS-FULL FINISHED LOOKOUT BASEMENT PERFECT FOR ENTERTAINING-2ND FAMILY ROOM SPACE WITH RECESS CAN LIGHTING, FULL BATH, AND NICE SIZE KITCHENETTE AREA WITH SINK-FINISHED STORAGE ROOM HAS PLENTY OF SHELVING-COMMERCIAL GRADE SUMP PUMP AND BATTERY BACK UP-3 CAR INSULATED GARAGE OFFERS NEWLY PAINTED FLOORING AND HARDWIRED SPEAKERS-PELLA SLIDING DOOR THAT LEADS YOU TO THE MAINTENANCE FREE DECK WITH PLENTY OF STORAGE SPACE BENEATH-COVERED CANOPY INCLUDED-ENJOY THE SERENE VIEWS AND STUNNING YARD SPACE-THIS IS A BEAUTY!
Last Agent to Sell the Property
@properties Christie's International Real Estate License #475120040 Listed on: 06/16/2022

Home Details
Home Type
- Single Family
Est. Annual Taxes
- $9,823
Year Built
- Built in 2002
Lot Details
- 0.26 Acre Lot
- Lot Dimensions are 91x67x73x56x133
- Landscaped Professionally
- Paved or Partially Paved Lot
- Mature Trees
- Wooded Lot
HOA Fees
- $13 Monthly HOA Fees
Parking
- 3 Car Attached Garage
- Garage Transmitter
- Garage Door Opener
- Driveway
- Parking Included in Price
Home Design
- Asphalt Roof
- Concrete Perimeter Foundation
Interior Spaces
- 2,798 Sq Ft Home
- 2-Story Property
- Wet Bar
- Built-In Features
- Bar
- Vaulted Ceiling
- Ceiling Fan
- Skylights
- Fireplace With Gas Starter
- Entrance Foyer
- Family Room with Fireplace
- Family Room Downstairs
- Living Room
- Formal Dining Room
- Home Office
- Recreation Room
- Storage Room
- Property Views
Kitchen
- Range
- Microwave
- Dishwasher
- Stainless Steel Appliances
- Disposal
Flooring
- Wood
- Carpet
Bedrooms and Bathrooms
- 4 Bedrooms
- 4 Potential Bedrooms
- Walk-In Closet
- Dual Sinks
- Whirlpool Bathtub
- Separate Shower
Laundry
- Laundry Room
- Laundry on main level
- Dryer
- Washer
- Sink Near Laundry
Finished Basement
- Basement Fills Entire Space Under The House
- Sump Pump
- Finished Basement Bathroom
- Basement Storage
- Basement Lookout
Outdoor Features
- Deck
Schools
- Plainfield Central High School
Utilities
- Forced Air Heating and Cooling System
- Heating System Uses Natural Gas
- 200+ Amp Service
- Cable TV Available
Community Details
- Arbor Creek Subdivision
Listing and Financial Details
- Homeowner Tax Exemptions
Ownership History
Purchase Details
Home Financials for this Owner
Home Financials are based on the most recent Mortgage that was taken out on this home.Purchase Details
Home Financials for this Owner
Home Financials are based on the most recent Mortgage that was taken out on this home.Purchase Details
Similar Homes in Plainfield, IL
Home Values in the Area
Average Home Value in this Area
Purchase History
| Date | Type | Sale Price | Title Company |
|---|---|---|---|
| Warranty Deed | $550,000 | Fidelity National Title | |
| Warranty Deed | $470,000 | Stern Daniel F | |
| Warranty Deed | $309,500 | Ticor Title |
Mortgage History
| Date | Status | Loan Amount | Loan Type |
|---|---|---|---|
| Open | $440,000 | New Conventional | |
| Previous Owner | $282,000 | New Conventional | |
| Previous Owner | $225,500 | New Conventional | |
| Previous Owner | $240,000 | New Conventional | |
| Previous Owner | $264,000 | Unknown | |
| Previous Owner | $262,500 | Unknown | |
| Previous Owner | $252,000 | Unknown | |
| Previous Owner | $41,750 | Unknown | |
| Closed | $0 | No Value Available | |
| Closed | $46,000 | No Value Available |
Property History
| Date | Event | Price | Change | Sq Ft Price |
|---|---|---|---|---|
| 04/25/2025 04/25/25 | Sold | $550,000 | 0.0% | $197 / Sq Ft |
| 03/24/2025 03/24/25 | Pending | -- | -- | -- |
| 03/24/2025 03/24/25 | For Sale | $550,000 | +17.0% | $197 / Sq Ft |
| 08/12/2022 08/12/22 | Sold | $470,000 | -4.1% | $168 / Sq Ft |
| 06/28/2022 06/28/22 | Pending | -- | -- | -- |
| 06/16/2022 06/16/22 | For Sale | $489,900 | -- | $175 / Sq Ft |
Tax History Compared to Growth
Tax History
| Year | Tax Paid | Tax Assessment Tax Assessment Total Assessment is a certain percentage of the fair market value that is determined by local assessors to be the total taxable value of land and additions on the property. | Land | Improvement |
|---|---|---|---|---|
| 2023 | $11,003 | $142,026 | $26,986 | $115,040 |
| 2022 | $10,537 | $136,227 | $25,884 | $110,343 |
| 2021 | $9,823 | $127,315 | $24,191 | $103,124 |
| 2020 | $9,680 | $123,703 | $23,505 | $100,198 |
| 2019 | $9,332 | $117,868 | $22,396 | $95,472 |
| 2018 | $8,906 | $110,743 | $21,042 | $89,701 |
| 2017 | $8,623 | $105,239 | $19,996 | $85,243 |
| 2016 | $8,402 | $100,371 | $19,071 | $81,300 |
| 2015 | $8,117 | $94,024 | $17,865 | $76,159 |
| 2014 | $8,117 | $90,704 | $17,234 | $73,470 |
| 2013 | $8,117 | $90,704 | $17,234 | $73,470 |
Agents Affiliated with this Home
-
C
Seller's Agent in 2025
Christine Wilczek & Jason Bacza
Realty Executives
-
T
Buyer's Agent in 2025
Trevor Pauling
john greene Realtor
-
D
Seller's Agent in 2022
Danielle Moy
@ Properties
-
G
Buyer Co-Listing Agent in 2022
Garrett Tierney
Realty Executives
Map
Source: Midwest Real Estate Data (MRED)
MLS Number: 11437682
APN: 06-03-27-205-002
- 2425 Lockner Blvd
- 16725 Hazelwood Dr
- 2517 Oak Tree Ln
- 16636 Winding Creek Rd
- 2901 Woodside Dr Unit 116
- 16529 Edgewood Dr
- 3502 Lake Side Cir
- 4118 Rivertowne Dr Unit 1
- 2328 Woodhill Ct Unit 2
- 2326 Woodhill Ct
- 3411 Caton Farm Rd
- 16527 S Ivy Ln
- 2718 Lake Side Cir
- 2226 Honeywood Ct
- 23742 Caton Farm Rd
- 16410 S Howard St
- 3115 September Dr
- 4203 Bunratty Ln
- 25747 Yorkshire Dr
- 16320 S Howard St Unit 10
