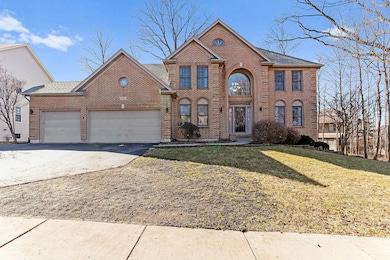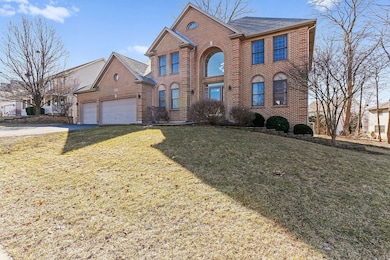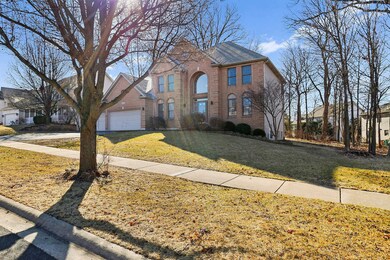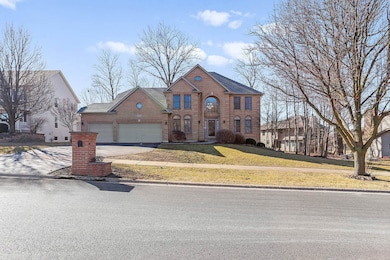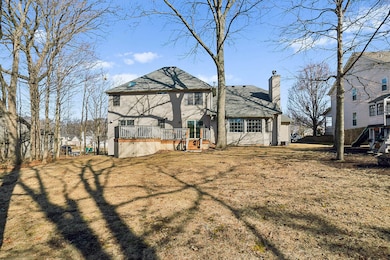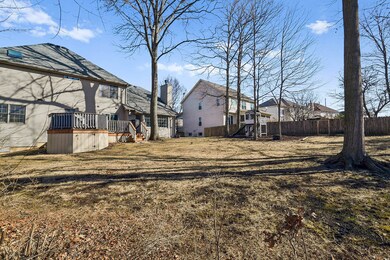
23057 Benet Ln Unit 2 Plainfield, IL 60586
East Plainfield NeighborhoodHighlights
- Home Theater
- Landscaped Professionally
- Deck
- Plainfield Central High School Rated A-
- Mature Trees
- Recreation Room
About This Home
As of April 2025Sold in our Private Network!
Last Agent to Sell the Property
Christine Wilczek & Jason Bacza
Realty Executives Elite License #471013023 Listed on: 03/20/2025

Home Details
Home Type
- Single Family
Est. Annual Taxes
- $10,537
Year Built
- Built in 2002
Lot Details
- 0.26 Acre Lot
- Lot Dimensions are 91x134x57x141
- Landscaped Professionally
- Paved or Partially Paved Lot
- Mature Trees
- Wooded Lot
Parking
- 3 Car Garage
- Driveway
- Parking Included in Price
Home Design
- Traditional Architecture
- Brick Exterior Construction
- Asphalt Roof
- Radon Mitigation System
- Concrete Perimeter Foundation
Interior Spaces
- 2,798 Sq Ft Home
- 2-Story Property
- Bar
- Ceiling Fan
- Skylights
- Gas Log Fireplace
- Entrance Foyer
- Family Room with Fireplace
- Living Room
- Formal Dining Room
- Home Theater
- Home Office
- Recreation Room
- Game Room
Kitchen
- Breakfast Bar
- Range
- Microwave
- Dishwasher
- Stainless Steel Appliances
Flooring
- Wood
- Carpet
Bedrooms and Bathrooms
- 4 Bedrooms
- 5 Potential Bedrooms
- Walk-In Closet
- Dual Sinks
- Whirlpool Bathtub
- Separate Shower
Laundry
- Laundry Room
- Dryer
- Washer
- Sink Near Laundry
Basement
- Basement Fills Entire Space Under The House
- Sump Pump
- Finished Basement Bathroom
Schools
- Plainfield Central High School
Utilities
- Forced Air Heating and Cooling System
- Heating System Uses Natural Gas
- 200+ Amp Service
Additional Features
- Air Purifier
- Deck
Community Details
- Arbor Creek Subdivision
Listing and Financial Details
- Homeowner Tax Exemptions
Ownership History
Purchase Details
Home Financials for this Owner
Home Financials are based on the most recent Mortgage that was taken out on this home.Purchase Details
Home Financials for this Owner
Home Financials are based on the most recent Mortgage that was taken out on this home.Purchase Details
Similar Homes in the area
Home Values in the Area
Average Home Value in this Area
Purchase History
| Date | Type | Sale Price | Title Company |
|---|---|---|---|
| Warranty Deed | $550,000 | Fidelity National Title | |
| Warranty Deed | $470,000 | Stern Daniel F | |
| Warranty Deed | $309,500 | Ticor Title |
Mortgage History
| Date | Status | Loan Amount | Loan Type |
|---|---|---|---|
| Open | $440,000 | New Conventional | |
| Previous Owner | $282,000 | New Conventional | |
| Previous Owner | $225,500 | New Conventional | |
| Previous Owner | $240,000 | New Conventional | |
| Previous Owner | $264,000 | Unknown | |
| Previous Owner | $262,500 | Unknown | |
| Previous Owner | $252,000 | Unknown | |
| Previous Owner | $41,750 | Unknown | |
| Closed | $0 | No Value Available | |
| Closed | $46,000 | No Value Available |
Property History
| Date | Event | Price | Change | Sq Ft Price |
|---|---|---|---|---|
| 04/25/2025 04/25/25 | Sold | $550,000 | 0.0% | $197 / Sq Ft |
| 03/24/2025 03/24/25 | Pending | -- | -- | -- |
| 03/24/2025 03/24/25 | For Sale | $550,000 | +17.0% | $197 / Sq Ft |
| 08/12/2022 08/12/22 | Sold | $470,000 | -4.1% | $168 / Sq Ft |
| 06/28/2022 06/28/22 | Pending | -- | -- | -- |
| 06/16/2022 06/16/22 | For Sale | $489,900 | -- | $175 / Sq Ft |
Tax History Compared to Growth
Tax History
| Year | Tax Paid | Tax Assessment Tax Assessment Total Assessment is a certain percentage of the fair market value that is determined by local assessors to be the total taxable value of land and additions on the property. | Land | Improvement |
|---|---|---|---|---|
| 2023 | $11,003 | $142,026 | $26,986 | $115,040 |
| 2022 | $10,537 | $136,227 | $25,884 | $110,343 |
| 2021 | $9,823 | $127,315 | $24,191 | $103,124 |
| 2020 | $9,680 | $123,703 | $23,505 | $100,198 |
| 2019 | $9,332 | $117,868 | $22,396 | $95,472 |
| 2018 | $8,906 | $110,743 | $21,042 | $89,701 |
| 2017 | $8,623 | $105,239 | $19,996 | $85,243 |
| 2016 | $8,402 | $100,371 | $19,071 | $81,300 |
| 2015 | $8,117 | $94,024 | $17,865 | $76,159 |
| 2014 | $8,117 | $90,704 | $17,234 | $73,470 |
| 2013 | $8,117 | $90,704 | $17,234 | $73,470 |
Agents Affiliated with this Home
-

Seller's Agent in 2025
Christine Wilczek & Jason Bacza
Realty Executives
(815) 260-9548
3 in this area
683 Total Sales
-

Buyer's Agent in 2025
Trevor Pauling
john greene Realtor
(630) 217-3728
1 in this area
139 Total Sales
-

Seller's Agent in 2022
Danielle Moy
@ Properties
(708) 466-4075
1 in this area
1,135 Total Sales
-

Buyer Co-Listing Agent in 2022
Garrett Tierney
Realty Executives
(630) 881-1804
2 in this area
38 Total Sales
Map
Source: Midwest Real Estate Data (MRED)
MLS Number: 12315893
APN: 06-03-27-205-002
- 2425 Lockner Blvd
- 16725 Hazelwood Dr
- 2517 Oak Tree Ln
- 16636 Winding Creek Rd
- 2901 Woodside Dr Unit 116
- 16529 Edgewood Dr
- 3502 Lake Side Cir
- 4118 Rivertowne Dr Unit 1
- 2328 Woodhill Ct Unit 2
- 2326 Woodhill Ct
- 3411 Caton Farm Rd
- 16527 S Ivy Ln
- 2718 Lake Side Cir
- 2226 Honeywood Ct
- 23742 Caton Farm Rd
- 16410 S Howard St
- 3115 September Dr
- 4203 Bunratty Ln
- 25747 Yorkshire Dr
- 16320 S Howard St Unit 10

