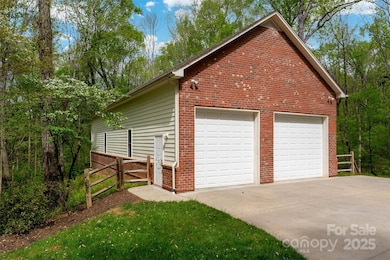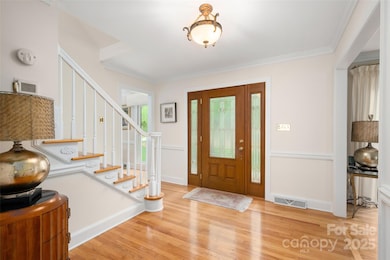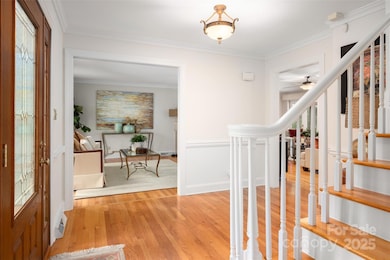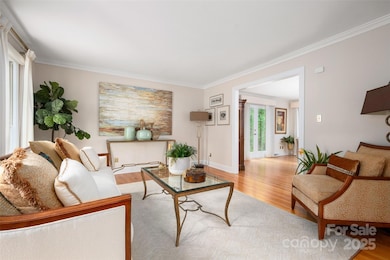2306 Beechwood Dr Waxhaw, NC 28173
Estimated payment $6,262/month
Highlights
- RV Access or Parking
- Colonial Architecture
- Wooded Lot
- Sandy Ridge Elementary School Rated A
- Deck
- Wood Flooring
About This Home
Car enthusiast’s dream in Marvin Schools! This 3-acre wooded retreat with no HOA features a custom 28’x60’ 6-bay detached garage (1,500 SF) with walk-up attic storage and upgraded power—perfect for RV, boat, classic cars, or your ultimate workshop. Tucked away on a quiet cul-de-sac, enjoy privacy plus a screened porch and sun deck with serene views. Inside: formal living & dining, gathering room, breakfast nook with bay window, and gourmet kitchen with built-in Sub-Zero. Upstairs: primary suite, 2 guest rooms, home office, full bath, laundry. Private stairs lead to bonus room; third-floor suite offers full bath & 2 flex rooms with closets—ideal for multigenerational living, teens, or home office. Rare find with versatile spaces and the garage you’ve always wanted!
Listing Agent
Martha Schmoecker
EXP Realty LLC Ballantyne Brokerage Phone: 262-820-9609 License #346719 Listed on: 04/24/2025
Co-Listing Agent
EXP Realty LLC Ballantyne Brokerage Phone: 262-820-9609 License #330224
Home Details
Home Type
- Single Family
Est. Annual Taxes
- $4,178
Year Built
- Built in 1987
Lot Details
- Cul-De-Sac
- Wooded Lot
- Property is zoned AP2
Parking
- 8 Car Garage
- Workshop in Garage
- Front Facing Garage
- Driveway
- RV Access or Parking
Home Design
- Colonial Architecture
- Composition Roof
- Four Sided Brick Exterior Elevation
Interior Spaces
- 3-Story Property
- Insulated Windows
- French Doors
- Family Room with Fireplace
- Screened Porch
- Crawl Space
Kitchen
- Convection Oven
- Electric Oven
- Electric Cooktop
- Down Draft Cooktop
- Dishwasher
- Disposal
Flooring
- Wood
- Tile
Bedrooms and Bathrooms
- 3 Bedrooms
Laundry
- Laundry closet
- Washer and Electric Dryer Hookup
Home Security
- Home Security System
- Fire Sprinkler System
Outdoor Features
- Deck
Schools
- Sandy Ridge Elementary School
- Marvin Ridge Middle School
- Marvin Ridge High School
Utilities
- Zoned Heating and Cooling
- Electric Water Heater
- Septic Tank
Community Details
- Beechwood Subdivision
Listing and Financial Details
- Assessor Parcel Number 06-210-043
Map
Home Values in the Area
Average Home Value in this Area
Tax History
| Year | Tax Paid | Tax Assessment Tax Assessment Total Assessment is a certain percentage of the fair market value that is determined by local assessors to be the total taxable value of land and additions on the property. | Land | Improvement |
|---|---|---|---|---|
| 2024 | $4,178 | $555,000 | $183,700 | $371,300 |
| 2023 | $4,055 | $555,000 | $183,700 | $371,300 |
| 2022 | $4,049 | $555,000 | $183,700 | $371,300 |
| 2021 | $3,858 | $555,000 | $183,700 | $371,300 |
| 2020 | $3,797 | $493,110 | $64,310 | $428,800 |
| 2019 | $4,025 | $493,110 | $64,310 | $428,800 |
| 2018 | $3,779 | $493,110 | $64,310 | $428,800 |
| 2017 | $4,242 | $493,100 | $64,300 | $428,800 |
| 2016 | $4,171 | $493,110 | $64,310 | $428,800 |
| 2015 | $3,968 | $493,110 | $64,310 | $428,800 |
| 2014 | $3,540 | $515,350 | $183,600 | $331,750 |
Property History
| Date | Event | Price | Change | Sq Ft Price |
|---|---|---|---|---|
| 07/31/2025 07/31/25 | Price Changed | $1,110,000 | -3.5% | $274 / Sq Ft |
| 06/04/2025 06/04/25 | Price Changed | $1,149,900 | -42.5% | $284 / Sq Ft |
| 04/24/2025 04/24/25 | For Sale | $1,999,900 | -- | $494 / Sq Ft |
Purchase History
| Date | Type | Sale Price | Title Company |
|---|---|---|---|
| Warranty Deed | $465,000 | None Available | |
| Warranty Deed | $350,000 | -- |
Mortgage History
| Date | Status | Loan Amount | Loan Type |
|---|---|---|---|
| Open | $189,300 | New Conventional | |
| Closed | $250,000 | Credit Line Revolving | |
| Open | $372,000 | Fannie Mae Freddie Mac | |
| Previous Owner | $175,000 | Credit Line Revolving | |
| Previous Owner | $258,000 | Unknown | |
| Previous Owner | $100,000 | Credit Line Revolving | |
| Previous Owner | $275,000 | Unknown | |
| Previous Owner | $35,669 | Unknown | |
| Previous Owner | $45,000 | Credit Line Revolving | |
| Previous Owner | $270,000 | No Value Available |
Source: Canopy MLS (Canopy Realtor® Association)
MLS Number: 4249221
APN: 06-210-043
- 2313 Beechwood Dr
- 8823 Wingard Rd
- 01 Wingard Rd
- 8834 Wingard Rd
- 8827 Wingard Rd
- 8825 Wingard Rd
- 8805 Wingard Rd
- 2017 Belle Grove Dr
- 1128 Rosecliff Dr
- 0 Wingard Rd Unit CAR4181478
- 8904 Woodhall Lake Dr
- 2915 Cutter Ct
- 2926 Crane Rd
- 2416 River Oaks Dr
- 2900 Cutter Ct
- 2504 River Oaks Dr
- 3201 Oak Brook Dr
- 8504 Viking Dr
- 9100 Woodhall Lake Dr
- 2609 Twinberry Ln
- 2320 Carson Dr
- 2320 Carson Dr
- 216 Glenwood Dr
- 2304 Coltsgate Rd
- 8220 Brisbin Dr
- 3035 Arsdale Rd
- 3117 Scottcrest Way
- 3048 Scottcrest Way
- 3040 Scottcrest Way
- 8312 Compton Acres Ln
- 4311 Hampstead Heath Dr
- 1524 Ridge Haven Rd
- 79157 Ridgehaven Rd
- 1120 Idyllic Ln
- 3520 Sandberry Dr
- 5045 Moselle Ave
- 604 Queenswater Ln
- 1025 Spyglass Ln
- 6513 Gopher Rd
- 403 Amersham Ln






