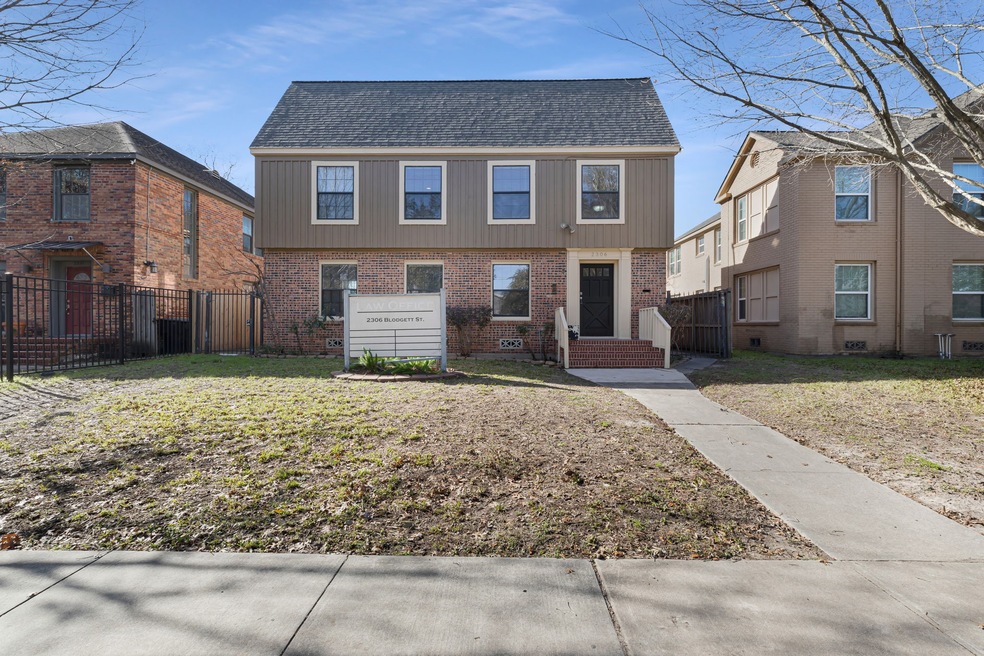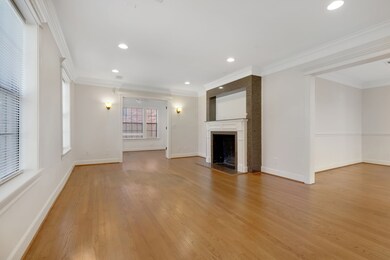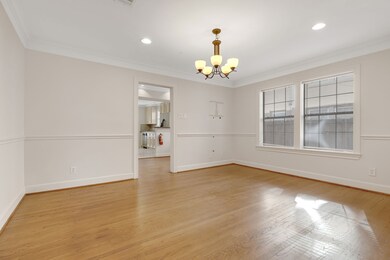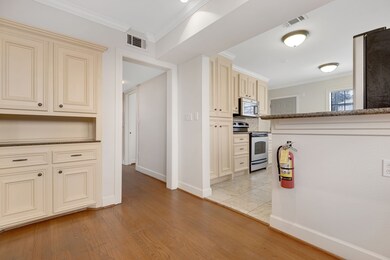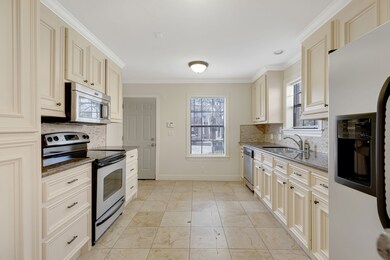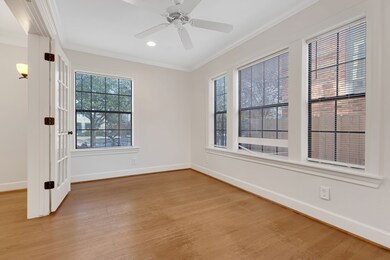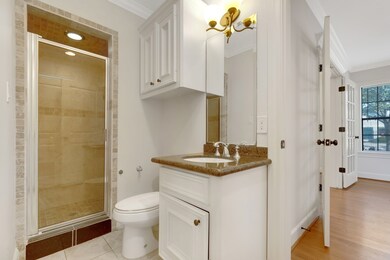2306 Blodgett St Unit 1 Houston, TX 77004
MacGregor Neighborhood
2
Beds
2
Baths
1,500
Sq Ft
1940
Built
Highlights
- Wood Flooring
- Breakfast Room
- Central Heating and Cooling System
- Granite Countertops
- Living Room
- Ceiling Fan
About This Home
Renovated Duplex perfect for Residential or Commercial use. This first floor unit is great for a growing small business, or business professional working in the loop. Crown Molding, Hardwood Flooring, GE Appliances in Kitchen, Granite Countertops. Schedule your showing TODAY!!!
Listing Agent
Womack Development & Investment Realtors License #0199047 Listed on: 01/17/2024
Property Details
Home Type
- Multi-Family
Year Built
- Built in 1940
Parking
- Additional Parking
Home Design
- Duplex
Interior Spaces
- 1,500 Sq Ft Home
- 2-Story Property
- Ceiling Fan
- Wood Burning Fireplace
- Living Room
- Breakfast Room
- Dining Room
- Washer and Gas Dryer Hookup
Kitchen
- Gas Oven
- Gas Range
- Microwave
- Dishwasher
- Granite Countertops
- Disposal
Flooring
- Wood
- Tile
Bedrooms and Bathrooms
- 2 Bedrooms
- 2 Full Bathrooms
Schools
- Lockhart Elementary School
- Cullen Middle School
- Yates High School
Utilities
- Central Heating and Cooling System
- Heating System Uses Gas
- Cable TV Available
Additional Features
- Ventilation
- North Facing Home
Listing and Financial Details
- Property Available on 1/15/24
- Long Term Lease
Community Details
Overview
- 2 Units
- Riverside Terr 01 Subdivision
Pet Policy
- No Pets Allowed
Map
Property History
| Date | Event | Price | List to Sale | Price per Sq Ft |
|---|---|---|---|---|
| 10/06/2025 10/06/25 | Price Changed | $1,750 | +9.7% | $1 / Sq Ft |
| 08/06/2025 08/06/25 | Price Changed | $1,595 | -13.8% | $1 / Sq Ft |
| 04/22/2025 04/22/25 | Price Changed | $1,850 | -15.9% | $1 / Sq Ft |
| 10/25/2024 10/25/24 | Price Changed | $2,200 | -26.7% | $1 / Sq Ft |
| 01/17/2024 01/17/24 | For Rent | $3,000 | -- | -- |
Source: Houston Association of REALTORS®
Source: Houston Association of REALTORS®
MLS Number: 10343516
APN: 0610990000007
Nearby Homes
- 2302 Blodgett St Unit 1-4
- 2308 Blodgett St
- 2201 Blodgett St
- 2453 Wentworth St
- 2218 Arbor St
- 2014 Blodgett St
- 2016 Blodgett St
- 2010 Blodgett St Unit G
- 1926 Blodgett St
- 1910 Blodgett St
- 1902 Ruth St
- 1909 Ruth St
- 1908 Wheeler Ave
- 2003 Wichita St
- 2709 Blodgett St
- 2407 Southmore Blvd Unit 3
- 2711 Ruth St
- 2401 Eagle St
- 1805 Arbor St
- 2317 Eagle St
- 2306 Blodgett St Unit 2
- 2453 Wentworth St
- 2212 Rosewood St Unit A
- 2212 Rosewood St Unit F
- 2303 Rosewood St Unit 6
- 2221 Rosewood St Unit B
- 2421 Arbor St Unit B
- 2419 Rosewood St
- 2505 Rosedale St
- 2601 Rosedale St Unit B
- 4612 Chartres St
- 2615 Arbor St Unit ID1047942P
- 2615 Arbor St Unit FL1-ID1047947P
- 2683 Blodgett St Unit ID1047952P
- 2683 Blodgett St Unit ID1047950P
- 2620 Arbor St Unit ID1257742P
- 2620 Arbor St Unit FL2-ID1257725P
- 2620 Arbor St Unit FL2-ID1257724P
- 2620 Arbor St Unit FL1-ID1257746P
- 2620 Arbor St Unit FL1-ID1257745P
