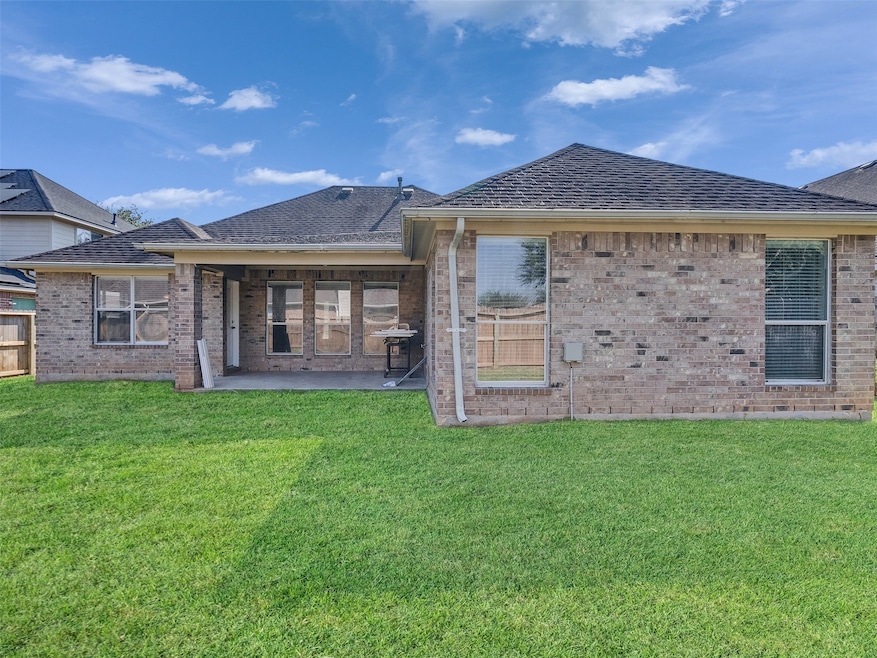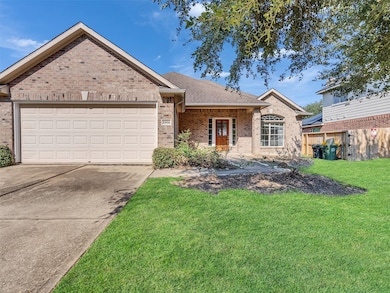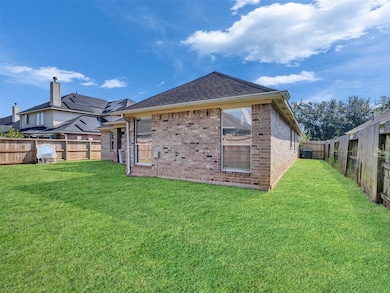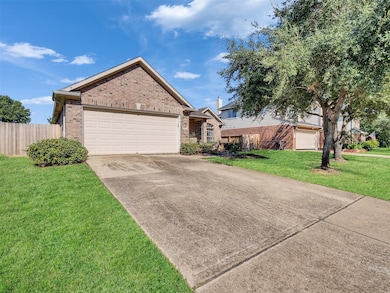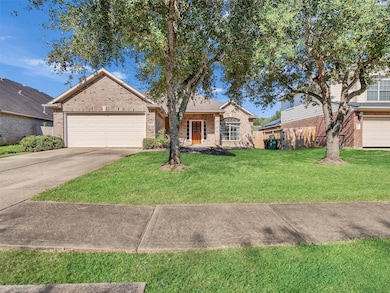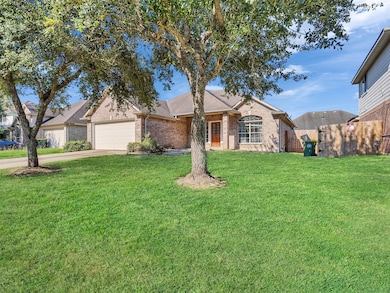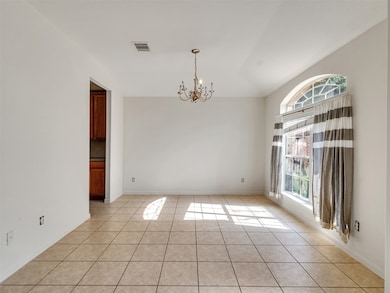2306 Diamond Springs Dr Pearland, TX 77584
Shadow Creek Ranch Neighborhood
3
Beds
2
Baths
1,892
Sq Ft
7,039
Sq Ft Lot
Highlights
- Traditional Architecture
- Community Pool
- 2 Car Attached Garage
- Laura Ingalls Wilder Rated A-
- Breakfast Room
- Central Heating and Cooling System
About This Home
Beautiful home in Shadow Creek Ranch,a master plan community. Modern kitchen with elegant arch. Large family rm, formal dinning rm. 42'oak cabinet, tiled floor throughout except the bedrooms. New laminate wood floor installed. blinds, side-by-side refrigerator is included. A few minutes to scenic lakes, pools, water park tennis/basketball courts & recreation ctr.Close to shopping mall & grocery store.Easy access to freeway. 15 minutes to downtown & Medical Center.
Home Details
Home Type
- Single Family
Est. Annual Taxes
- $7,414
Year Built
- Built in 2005
Lot Details
- 7,039 Sq Ft Lot
Parking
- 2 Car Attached Garage
- Garage Door Opener
Home Design
- Traditional Architecture
Interior Spaces
- 1,892 Sq Ft Home
- 1-Story Property
- Breakfast Room
- Utility Room
Kitchen
- Electric Oven
- Gas Range
- Microwave
- Dishwasher
- Disposal
Bedrooms and Bathrooms
- 3 Bedrooms
- 2 Full Bathrooms
Schools
- Wilder Elementary School
- Nolan Ryan Junior High School
- Shadow Creek High School
Utilities
- Central Heating and Cooling System
- Heating System Uses Gas
Listing and Financial Details
- Property Available on 6/2/17
- 12 Month Lease Term
Community Details
Overview
- Shadow Creek Ranch Sf1 Sf2 S Subdivision
Recreation
- Community Pool
Pet Policy
- Call for details about the types of pets allowed
- Pet Deposit Required
Map
Source: Houston Association of REALTORS®
MLS Number: 87889449
APN: 7502-2411-037
Nearby Homes
- 2322 Diamond Springs Dr
- 2308 Canyon Springs Dr
- 2304 Megellan Point Ln
- 12506 Short Springs Dr
- 12515 Stoney Creek Dr
- 2328 Shadow Falls Ln
- 2504 Baywater Canyon Dr
- 2206 Grand Shore Ct
- 2621 Cypress Springs Dr
- 2102 Crestwind Ct
- 13008 Balsam Breeze Ln
- 13202 Indigo Creek Ln
- 12812 Southport Dr
- 2044 Shore Breeze Dr
- 2304 Granite Shoals Ct
- 2305 Echo Harbor Dr
- 2703 Marble Brook Ln
- 2024 Shore Breeze Dr
- 13205 Broad Bay Ln
- 2304 Delta Bridge Dr
- 2222 Drake Falls Dr
- 12506 Short Springs Dr
- 12902 Crystal Reef Ct
- 2101 Kingsley Dr Unit 25107
- 2101 Kingsley Dr Unit 19103
- 2101 Kingsley Dr Unit 14106
- 2101 Kingsley Dr Unit 20106
- 2101 Kingsley Dr
- 13021 Castlewind Ln
- 12900 Shadow Creek Pkwy
- 2042 Shore Breeze Dr
- 2019 Shore Breeze Dr
- 2001 Balsam Lake Ln
- 2023 Creek Run Dr
- 12400 Shadow Creek Pkwy
- 12325 Shadow Creek Pkwy
- 1930 Kingsley Dr Unit 14203
- 1930 Kingsley Dr Unit 2301
- 1930 Kingsley Dr Unit 6103
- 1930 Kingsley Dr Unit 13107
