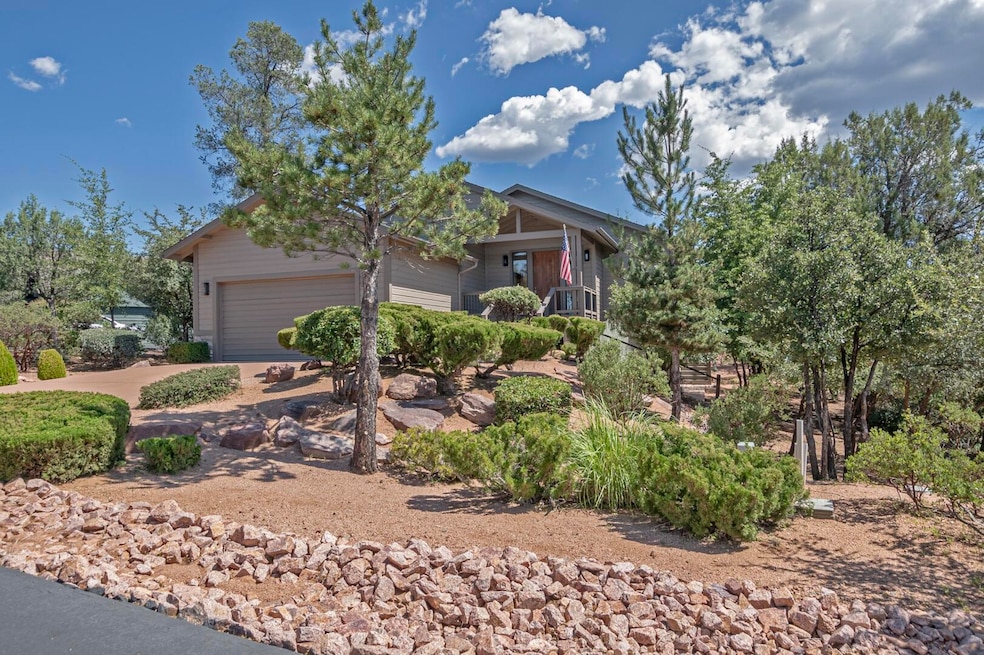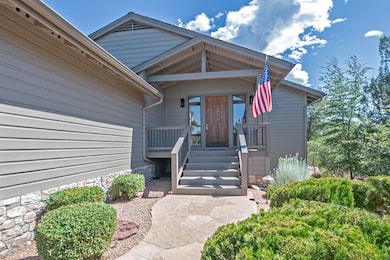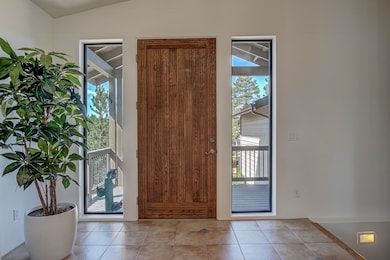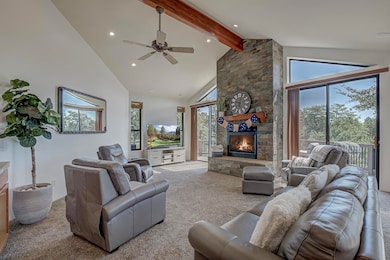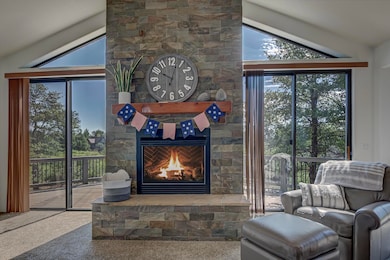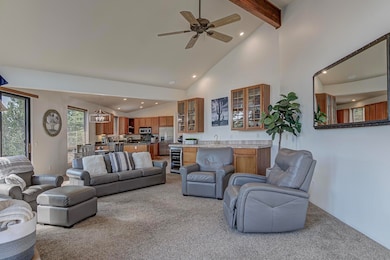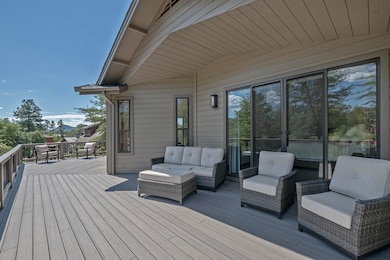2306 E Scarlet Bugler Cir Payson, AZ 85541
Estimated payment $5,220/month
Highlights
- Health Club
- Gated Community
- Pine Trees
- Golf Course Community
- Golf Course View
- Clubhouse
About This Home
Located in Chaparral Pines Golf Community is this wonderful 3 bedroom, 3.5 bath home with 3,299+/- livable square feet that borders the golf course. On the main level of the home there is a large great room that has vaulted ceilings with exposed beams, floor to ceiling stone gas fireplace, wet bar with a wine cooler and access to the spacious deck for those that enjoy outdoor living and the lovely views. In the kitchen there is a built in island, pantry, granite counter-tops, and plenty of counter space. The primary bedroom is on the main level with an en-suite bath, and access to the deck. The large laundry room and 1/2 bath is also on the main level. Downstairs there is a large family/game room with a stone gas fireplace, 2 bedrooms and one that is a 2nd primary bedroom with an en-suite. If you are needing additional space there is bonus unfinished room that could be a great hobby or storage room. There is a newer composite deck, home has been painted inside and out and a new roof. Buyer must purchase a membership from Chaparral Pines Golf Community.
Listing Agent
REALTY EXECUTIVES ARIZONA TERRITORY - PAYSON 3 License #BR506146000 Listed on: 03/15/2025

Home Details
Home Type
- Single Family
Est. Annual Taxes
- $6,711
Year Built
- Built in 1999
Lot Details
- 0.32 Acre Lot
- Lot Dimensions are 76.98x143x103.28x171.85
- Cul-De-Sac
- East Facing Home
- Drip System Landscaping
- Pine Trees
HOA Fees
- $150 Monthly HOA Fees
Property Views
- Golf Course
- Woods
- Mountain
Home Design
- Wood Frame Construction
- Asphalt Shingled Roof
- Wood Siding
Interior Spaces
- 3,239 Sq Ft Home
- 2-Story Property
- Sound System
- Vaulted Ceiling
- Ceiling Fan
- Multiple Fireplaces
- Double Pane Windows
- Entrance Foyer
- Family Room with Fireplace
- Great Room with Fireplace
- Open Floorplan
- Workshop
- Walk-Out Basement
Kitchen
- Breakfast Bar
- Walk-In Pantry
- Gas Range
- Built-In Microwave
- Dishwasher
- Kitchen Island
- Disposal
Flooring
- Wood
- Carpet
- Tile
Bedrooms and Bathrooms
- 3 Bedrooms
- Primary Bedroom on Main
Laundry
- Laundry Room
- Dryer
- Washer
Home Security
- Carbon Monoxide Detectors
- Fire and Smoke Detector
Parking
- 2 Car Garage
- Garage Door Opener
Outdoor Features
- Covered Patio or Porch
Utilities
- Forced Air Heating and Cooling System
- Refrigerated Cooling System
- Mini Split Air Conditioners
- Mini Split Heat Pump
- Heating System Uses Propane
- Tankless Water Heater
- Propane Water Heater
- Cable TV Available
Listing and Financial Details
- Tax Lot 747
- Assessor Parcel Number 302-87-947
Community Details
Recreation
- Golf Course Community
- Health Club
- Tennis Courts
- Community Pool
- Community Spa
- Putting Green
Additional Features
- Clubhouse
- Security
- Gated Community
Map
Home Values in the Area
Average Home Value in this Area
Tax History
| Year | Tax Paid | Tax Assessment Tax Assessment Total Assessment is a certain percentage of the fair market value that is determined by local assessors to be the total taxable value of land and additions on the property. | Land | Improvement |
|---|---|---|---|---|
| 2025 | $6,500 | -- | -- | -- |
| 2024 | $6,500 | $79,793 | $2,788 | $77,005 |
| 2023 | $6,500 | $68,464 | $3,521 | $64,943 |
| 2022 | $6,299 | $49,190 | $2,468 | $46,722 |
| 2021 | $6,209 | $49,190 | $2,468 | $46,722 |
| 2020 | $6,016 | $0 | $0 | $0 |
| 2019 | $5,840 | $0 | $0 | $0 |
| 2018 | $5,495 | $0 | $0 | $0 |
| 2017 | $5,122 | $0 | $0 | $0 |
| 2016 | $5,017 | $0 | $0 | $0 |
| 2015 | $4,565 | $0 | $0 | $0 |
Property History
| Date | Event | Price | List to Sale | Price per Sq Ft | Prior Sale |
|---|---|---|---|---|---|
| 09/03/2025 09/03/25 | Price Changed | $850,000 | -5.0% | $262 / Sq Ft | |
| 07/08/2025 07/08/25 | Price Changed | $895,000 | -5.7% | $276 / Sq Ft | |
| 05/08/2025 05/08/25 | Price Changed | $949,000 | -2.7% | $293 / Sq Ft | |
| 03/15/2025 03/15/25 | For Sale | $975,000 | +137.8% | $301 / Sq Ft | |
| 04/15/2020 04/15/20 | Sold | $410,000 | -8.7% | $127 / Sq Ft | View Prior Sale |
| 04/02/2020 04/02/20 | For Sale | $449,000 | 0.0% | $139 / Sq Ft | |
| 04/02/2020 04/02/20 | Price Changed | $449,000 | 0.0% | $139 / Sq Ft | |
| 02/26/2020 02/26/20 | Pending | -- | -- | -- | |
| 02/11/2020 02/11/20 | Price Changed | $449,000 | -5.5% | $139 / Sq Ft | |
| 01/15/2020 01/15/20 | Price Changed | $474,900 | -4.8% | $147 / Sq Ft | |
| 08/22/2019 08/22/19 | Price Changed | $499,000 | -5.0% | $154 / Sq Ft | |
| 08/01/2019 08/01/19 | For Sale | $525,000 | -- | $162 / Sq Ft |
Purchase History
| Date | Type | Sale Price | Title Company |
|---|---|---|---|
| Interfamily Deed Transfer | -- | Pioneer Title Agency Inc | |
| Warranty Deed | $410,000 | Pioneer Title Agency Inc | |
| Interfamily Deed Transfer | -- | Pioneer Title Agency | |
| Cash Sale Deed | $750,000 | Pioneer Title Agency | |
| Interfamily Deed Transfer | -- | Accommodation | |
| Interfamily Deed Transfer | -- | Accommodation |
Mortgage History
| Date | Status | Loan Amount | Loan Type |
|---|---|---|---|
| Open | $287,000 | New Conventional | |
| Previous Owner | $305,000 | New Conventional |
Source: Central Arizona Association of REALTORS®
MLS Number: 91842
APN: 302-87-947
- 2319 E Scarlet Bugler Cir
- 2319 E Scarlet Bugler Cir Unit 709
- 2402 E Scarlet Bugler Cir
- 803 N Grapevine Cir
- 709 N Grapevine Dr
- 515 N Grapevine Dr Unit 439
- 515 N Grapevine Dr
- 2504 E Scarlet Bugler Cir
- 2508 E Elk Run Ct
- 619 N Grapevine Dr Unit 631
- 619 N Grapevine Dr
- 2509 E Scarlet Bugler Cir
- 1910 E Cliff Rose Dr
- 1910 E Cliff Rose Dr Unit 815
- 2304 E Blue Bell Cir
- 2316 E Blue Bell Cir Unit 142
- 2316 E Blue Bell Cir
- 1907 E Cliff Rose Dr Unit 817
- 1907 E Cliff Rose Dr
- 2405 E Golden Aster Cir
- 805 N Grapevine Cir
- 804 N Grapevine Dr
- 2609 E Pine Island Ln
- 906 N Autumn Sage Ct
- 419 E Timber Dr
- 1106 N Beeline Hwy Unit A
- 319 W Corral Dr
- 605 N Spur Dr
- 1114 N Bavarian Way
- 117 E Main St
- 807 S Beeline Hwy Unit A
- 321 S Golden Bear Point
- 217 W Estate Ln
- 1165 E Elk Rim Ct Unit ID1048831P
- 1042 S Hunter Creek Dr Unit 2
- 1042 S Hunter Creek Dr Unit 1
- 4970 N Columbine Dr
- 8871 W Wild Turkey Ln
