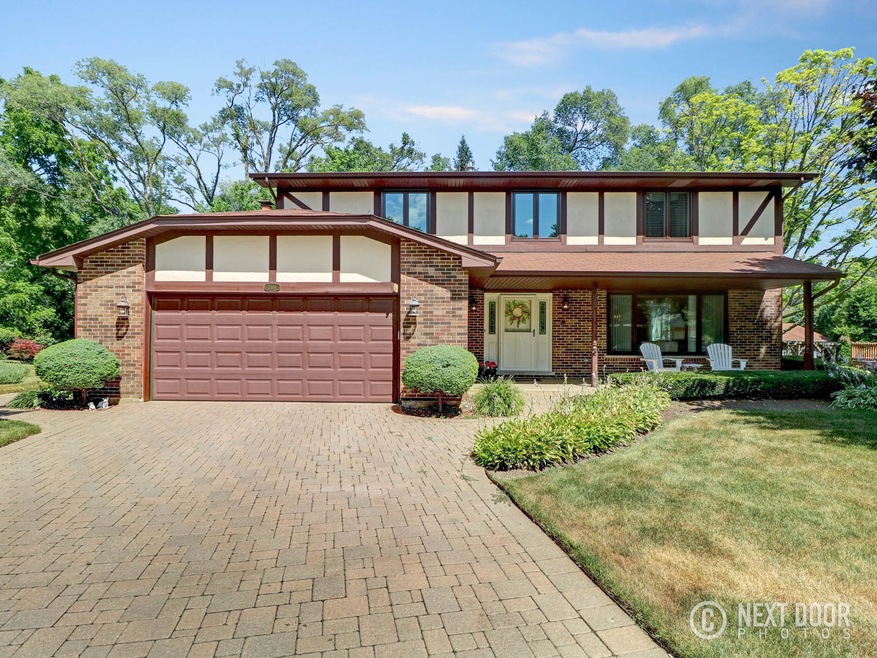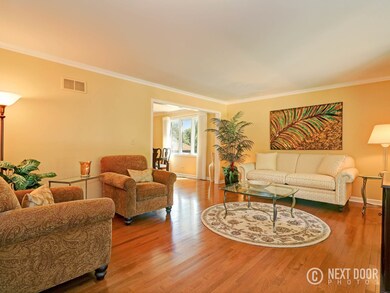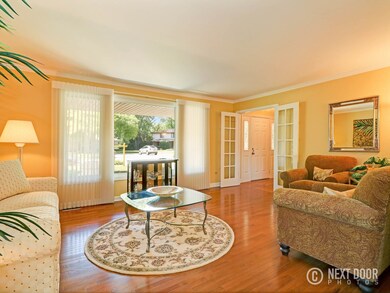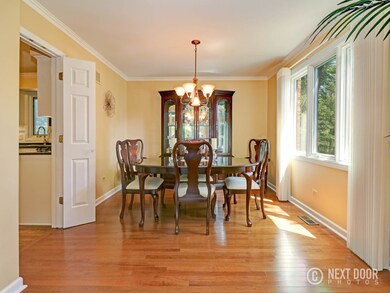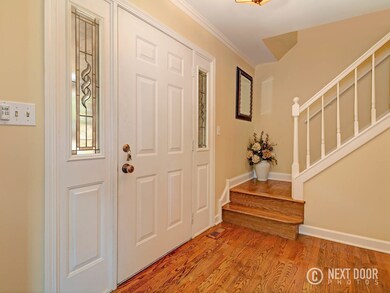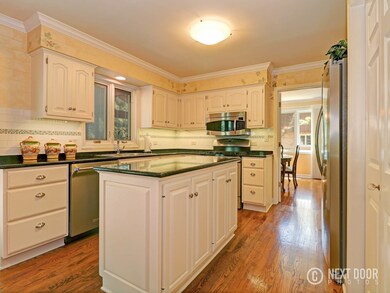
2306 Josephine Ct Palatine, IL 60067
Plum Grove Village NeighborhoodEstimated Value: $465,000 - $601,000
Highlights
- Recreation Room
- English Architecture
- Whirlpool Bathtub
- Plum Grove Jr High School Rated A-
- Wood Flooring
- Screened Porch
About This Home
As of December 2018This beautifully updated home offers top rated schools, including Fremd High School. Home features 4 beds, 2.1 baths, hardwood floors, crown molding through out, new Pella windows and carpet. Large kitchen features an island, granite counter-tops, and newer stainless steel appliances. The family room features a gas fireplace and views of the private backyard. The master suite w/sitting room, custom closets & SPA like master bath with dual sinks, jetted tub & large glass shower. The basement features a dry bar and lots of room for entertaining. The backyard has a custom deck that extends the full length of the house, with a screened in porch offering ceiling fan & cable outlet. Extras: Brick driveway and sidewalks, whole house generator, epoxy garage floor, newer roof, furnace and skylights. Home is located in a cul-de-sac and just minutes from local amenities and the expressway.
Last Agent to Sell the Property
Nichole Rieger
Century 21 New Heritage - Hampshire License #475157148 Listed on: 10/25/2018

Home Details
Home Type
- Single Family
Est. Annual Taxes
- $11,639
Year Built | Renovated
- 1984 | 2016
Lot Details
- Cul-De-Sac
Parking
- Attached Garage
- Garage Door Opener
- Brick Driveway
- Parking Included in Price
- Garage Is Owned
Home Design
- English Architecture
- Brick Exterior Construction
- Asphalt Shingled Roof
- Stucco Exterior
- Cedar
Interior Spaces
- Dry Bar
- Skylights
- Gas Log Fireplace
- Home Office
- Recreation Room
- Screened Porch
- Wood Flooring
- Partially Finished Basement
- Basement Fills Entire Space Under The House
Kitchen
- Breakfast Bar
- Walk-In Pantry
- Oven or Range
- Microwave
- Dishwasher
- Stainless Steel Appliances
- Kitchen Island
Bedrooms and Bathrooms
- Primary Bathroom is a Full Bathroom
- Dual Sinks
- Whirlpool Bathtub
Laundry
- Dryer
- Washer
Utilities
- Central Air
- Heating System Uses Gas
Listing and Financial Details
- Senior Tax Exemptions
- Homeowner Tax Exemptions
Ownership History
Purchase Details
Purchase Details
Home Financials for this Owner
Home Financials are based on the most recent Mortgage that was taken out on this home.Purchase Details
Purchase Details
Purchase Details
Purchase Details
Home Financials for this Owner
Home Financials are based on the most recent Mortgage that was taken out on this home.Purchase Details
Home Financials for this Owner
Home Financials are based on the most recent Mortgage that was taken out on this home.Similar Homes in the area
Home Values in the Area
Average Home Value in this Area
Purchase History
| Date | Buyer | Sale Price | Title Company |
|---|---|---|---|
| Hari Meletharayil Living Trust | -- | None Listed On Document | |
| Meletharayil Gopinathan M | $443,000 | Fidelity National Title Insu | |
| Wagner James W | -- | None Available | |
| Wagner James Wayne | -- | None Available | |
| Wagner James W | -- | -- | |
| Wagner James W | -- | 1St American Title | |
| Otoole Kathleen A | $258,000 | Attorneys Title Guaranty Fun |
Mortgage History
| Date | Status | Borrower | Loan Amount |
|---|---|---|---|
| Previous Owner | Meletharayil Gopinathan | $382,000 | |
| Previous Owner | Meletharayil Gopinathan H | $392,000 | |
| Previous Owner | Meletharayil Gopinathan | $395,000 | |
| Previous Owner | Meletharayil Gopinathan M | $398,700 | |
| Previous Owner | Wagner James W | $400,000 | |
| Previous Owner | Wagner James W | $200,000 | |
| Previous Owner | Wagner James Wayne | $201,500 | |
| Previous Owner | Wagner James W | $100,000 | |
| Previous Owner | Wagner James W | $300,000 | |
| Previous Owner | Otoole Kathleen A | $359,900 | |
| Previous Owner | Otoole Kathleen A | $167,000 | |
| Closed | Wagner James W | $50,000 |
Property History
| Date | Event | Price | Change | Sq Ft Price |
|---|---|---|---|---|
| 12/10/2018 12/10/18 | Sold | $443,000 | -1.3% | $170 / Sq Ft |
| 11/01/2018 11/01/18 | Pending | -- | -- | -- |
| 10/25/2018 10/25/18 | For Sale | $449,000 | -- | $172 / Sq Ft |
Tax History Compared to Growth
Tax History
| Year | Tax Paid | Tax Assessment Tax Assessment Total Assessment is a certain percentage of the fair market value that is determined by local assessors to be the total taxable value of land and additions on the property. | Land | Improvement |
|---|---|---|---|---|
| 2024 | $11,639 | $40,241 | $5,975 | $34,266 |
| 2023 | $11,191 | $40,241 | $5,975 | $34,266 |
| 2022 | $11,191 | $40,241 | $5,975 | $34,266 |
| 2021 | $11,522 | $36,969 | $2,987 | $33,982 |
| 2020 | $11,428 | $36,969 | $2,987 | $33,982 |
| 2019 | $12,441 | $41,032 | $2,987 | $38,045 |
| 2018 | $13,402 | $43,537 | $2,774 | $40,763 |
| 2017 | $12,261 | $43,537 | $2,774 | $40,763 |
| 2016 | $11,951 | $43,537 | $2,774 | $40,763 |
| 2015 | $10,941 | $38,097 | $2,560 | $35,537 |
| 2014 | $10,743 | $38,097 | $2,560 | $35,537 |
| 2013 | $10,433 | $38,097 | $2,560 | $35,537 |
Agents Affiliated with this Home
-

Seller's Agent in 2018
Nichole Rieger
Century 21 New Heritage - Hampshire
(847) 354-0544
112 Total Sales
-
Rutul Parekh

Buyer's Agent in 2018
Rutul Parekh
ARNI Realty Incorporated
(847) 293-9190
2 in this area
472 Total Sales
Map
Source: Midwest Real Estate Data (MRED)
MLS Number: MRD10122260
APN: 02-27-406-020-0000
- 2300 Lisa Ct
- 2618 Smith St
- 101 Croftwood Ct
- 2481 Benton St
- 1900 Plum Grove Rd Unit 1A
- 4633 Gettysburg Dr
- 4569 Gettysburg Dr
- 893 S Plum Grove Rd
- 1779 California Ave
- 2614 Pebblebrook Ln
- 62 E Emma Ct
- 1001 Buccaneer Dr Unit 3
- 2640 Pirates Cove Unit 3
- 4795 Woodcliff Ln
- 278 W Illinois Ave
- 1620 Vermont St
- 303 College Crossing
- 28 W Summerset Ct
- 723 S Brockway St
- 5804 N Corona Dr
- 2306 Josephine Ct
- 4990 Emerson Ave
- 4990 Emerson Ave
- 2304 Josephine Ct
- 4940 Emerson Ave
- 2305 Josephine Ct
- 2307 Josephine Ct
- 2321 Brockway St
- 4961 Emerson Ave Unit 3
- 4971 Emerson Ave
- 4949 Emerson Ave
- 2315 Brockway St
- 4981 Emerson Ave
- 4941 Emerson Ave
- 4991 Emerson Ave
- 2306 Lisa Ct
- 2301 Brockway St
- 2304 Lisa Ct
- 5050 Emerson Ave
- 5041 Dupont Ave
