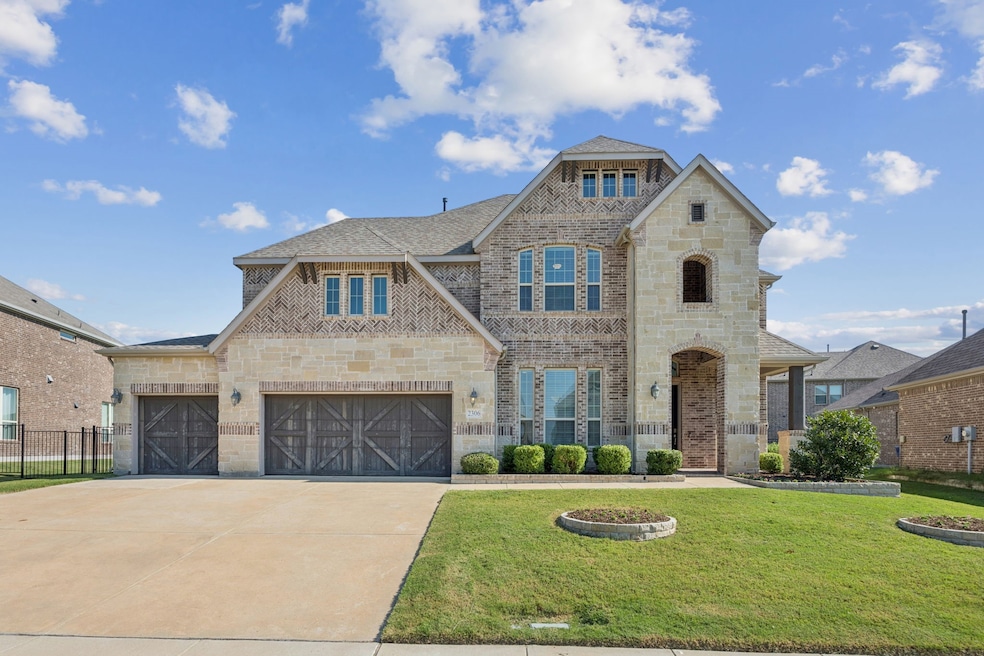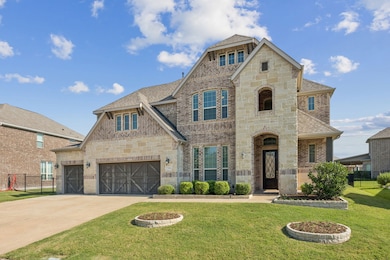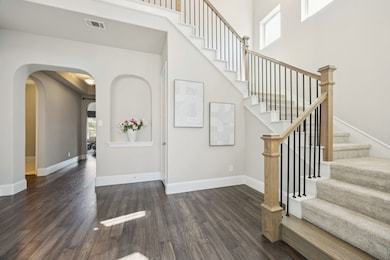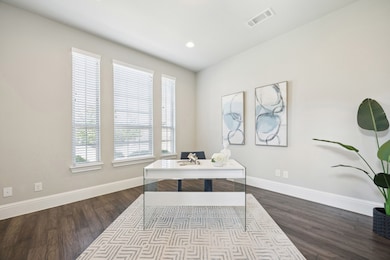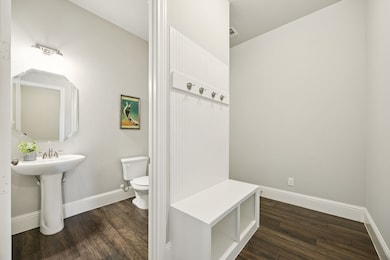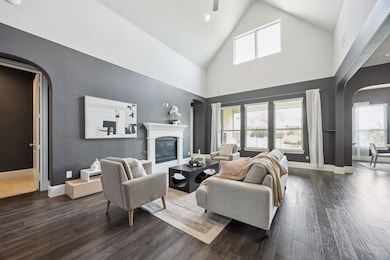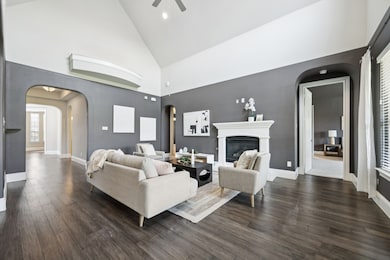Highlights
- Traditional Architecture
- Loft
- Covered Patio or Porch
- Linda Lyon Elementary School Rated A
- Private Yard
- 3 Car Direct Access Garage
About This Home
Discover refined living in the tranquil community of Heath, Texas, where this exceptional residence is tucked away on a quiet cul-de-sac. Inside, an airy open layout welcomes you, filled with natural light streaming through expansive windows. The heart of the home is the chef-inspired kitchen, outfitted with premium stainless steel appliances, abundant cabinetry, and sleek countertops. Designed with entertaining in mind, the kitchen seamlessly connects to the dining and living areas, making gatherings effortless. The primary suite offers a private sanctuary, complete with a luxurious bath featuring dual sinks, a soaking tub, a separate walk-in shower, and a spacious walk-in closet. Secondary bedrooms provide flexibility for guests, family, or work-from-home needs. This property also features solar panels, offering energy efficiency and potential cost savings while supporting a greener lifestyle. Outdoors, the backyard is your personal retreat, perfect for morning coffee on the patio or evenings spent with friends and family. Located just minutes from Lake Ray Hubbard, top-rated schools, shopping, dining, and recreation, 2306 Lamberth Court combines modern style, thoughtful design, and an unbeatable location.
Listing Agent
RE/MAX DFW Associates Brokerage Phone: 469-404-2757 License #0668250 Listed on: 11/11/2025

Home Details
Home Type
- Single Family
Year Built
- Built in 2018
Lot Details
- 10,629 Sq Ft Lot
- Wrought Iron Fence
- Private Yard
- Back Yard
HOA Fees
- $185 Monthly HOA Fees
Parking
- 3 Car Direct Access Garage
- Front Facing Garage
- Multiple Garage Doors
- Driveway
Home Design
- Traditional Architecture
- Brick Exterior Construction
- Slab Foundation
- Composition Roof
Interior Spaces
- 4,100 Sq Ft Home
- 2-Story Property
- Built-In Features
- Living Room with Fireplace
- Loft
- Laundry in Utility Room
Kitchen
- Eat-In Kitchen
- Built-In Gas Range
- Kitchen Island
Flooring
- Carpet
- Tile
- Luxury Vinyl Plank Tile
Bedrooms and Bathrooms
- 5 Bedrooms
- In-Law or Guest Suite
- Soaking Tub
Schools
- Amy Parks-Heath Elementary School
- Rockwall-Heath High School
Additional Features
- Covered Patio or Porch
- Central Heating and Cooling System
Listing and Financial Details
- Residential Lease
- Property Available on 11/11/25
- Tenant pays for all utilities
- 12 Month Lease Term
- Legal Lot and Block 3 / E
- Assessor Parcel Number 000000088835
Community Details
Overview
- Association fees include all facilities, ground maintenance
- Heath Gold & Yatch Club Association
- Heath Golf & Yacht Club Ph 1A Subdivision
Pet Policy
- Pet Size Limit
- Pet Deposit $500
- 2 Pets Allowed
- Dogs and Cats Allowed
- Breed Restrictions
Map
Source: North Texas Real Estate Information Systems (NTREIS)
MLS Number: 21108666
APN: 000000088835
- 2419 Resort Dr
- 2407 Resort Dr
- 2438 Berry Ct
- 2704 Juniper Ct
- 3568 Golden Bell Ct
- 124 Deep Water Ct
- 3120 Splendid Ct
- 211 Condor Ct
- 312 Big Antler Ct
- 104 Deep Water Ct
- 307 Big Antler Ct
- Fremont Plan at Heath Golf And Yacht Club - Heath Golf & Yacht Club
- Laguna III Plan at Heath Golf And Yacht Club - Heath Golf & Yacht Club
- Sonora Plan at Heath Golf And Yacht Club - Heath Golf & Yacht Club
- Frisco Plan at Heath Golf And Yacht Club - Heath Golf & Yacht Club
- Ventura Plan at Heath Golf And Yacht Club - Heath Golf & Yacht Club
- Laguna II Plan at Heath Golf And Yacht Club - Heath Golf & Yacht Club
- Capitola Plan at Heath Golf And Yacht Club - Heath Golf & Yacht Club
- Malibu Plan at Heath Golf And Yacht Club - Heath Golf & Yacht Club
- Sausalito Plan at Heath Golf And Yacht Club - Heath Golf & Yacht Club
- 2073 Trophy Dr
- 2438 Berry Ct
- 3544 Golden Bell Ct
- 2536 Governors Blvd
- 3020 Tea Olive Dr
- 3217 Flowering Peach Dr
- 3100 Rademaker Dr
- 3106 Maverick Dr
- 3003 Lily Ln
- 1150 Fm 740 S
- 1083 Sublime Dr
- 1549 Sonnet Dr
- 1076 Sublime Dr
- 4124 Ellinger Dr
- 1101 Johnson City Ave
- 12551 Saddle Club Dr Unit Peaceful Getway
- 1028 Utopia Ln
- 1023 Concan Dr
- 1021 Comfort Dr
- 1638 Luckenbach Dr
