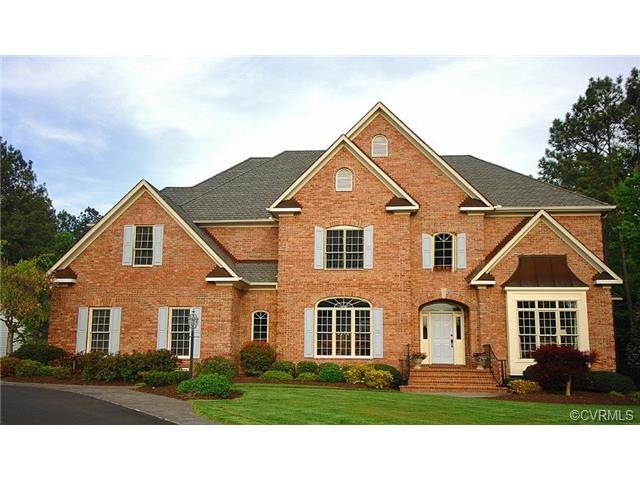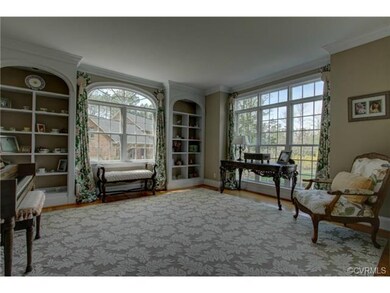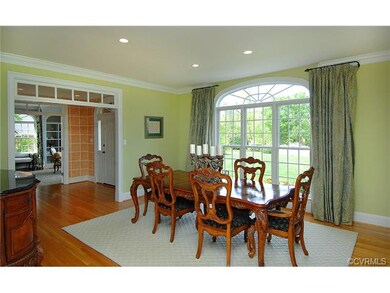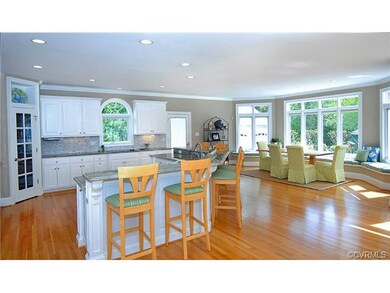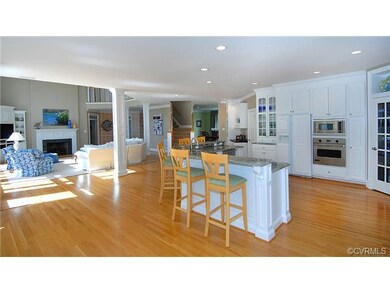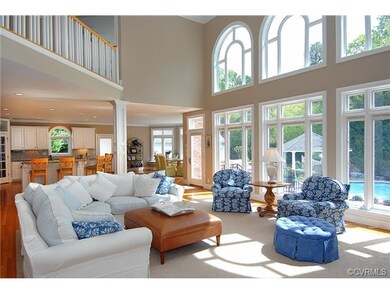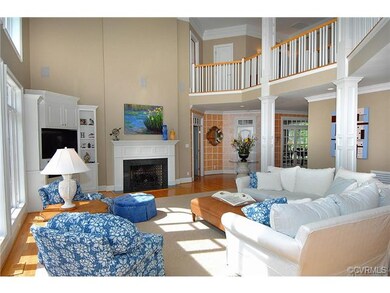
2306 Latham Place Midlothian, VA 23113
Westchester NeighborhoodHighlights
- Wood Flooring
- Bettie Weaver Elementary School Rated A-
- Zoned Heating
About This Home
As of May 2017Luxury does not begin to describe this MAGNIFICENT SHOWPLACE boasting the best of everything one would desire in this prestigious neighborhood! Among this handsome home's extraordinary amenities are a DETACHED 3.5-CAR GARAGE(1,232 SqFt)COMBINATION WORKSHOP & CAR COLLECTOR'S DREAM -as well as the attached 2-car garage with 568 sq ft; professionally landscaped grounds which feature an inviting swimming pool complemented by outside covered cabana and lovely multi-terraced hardscapes complete w/outdoor kitchen; an incredible gourmet kitchen that Martha Stewart would envy w/every "bell & whistle" imaginable; an amazing Owner's Suite that features a tray ceiling, huge HIS/HER's Walk-in Closets, and a private sun bathing balcony.The sumptuous master bath offers jetted tub & glass enclosed shower!
Last Agent to Sell the Property
Craig Via Realty & Relocation License #0225034426 Listed on: 04/01/2014
Home Details
Home Type
- Single Family
Est. Annual Taxes
- $9,890
Year Built
- 1999
Home Design
- Dimensional Roof
Flooring
- Wood
- Wall to Wall Carpet
- Tile
Bedrooms and Bathrooms
- 5 Bedrooms
- 4 Full Bathrooms
Additional Features
- Property has 2 Levels
- Zoned Heating
Listing and Financial Details
- Assessor Parcel Number 719-715-14-06-00000
Ownership History
Purchase Details
Purchase Details
Home Financials for this Owner
Home Financials are based on the most recent Mortgage that was taken out on this home.Purchase Details
Home Financials for this Owner
Home Financials are based on the most recent Mortgage that was taken out on this home.Purchase Details
Similar Homes in Midlothian, VA
Home Values in the Area
Average Home Value in this Area
Purchase History
| Date | Type | Sale Price | Title Company |
|---|---|---|---|
| Interfamily Deed Transfer | -- | None Available | |
| Warranty Deed | $866,000 | Attorney | |
| Warranty Deed | $800,000 | -- | |
| Quit Claim Deed | -- | -- |
Mortgage History
| Date | Status | Loan Amount | Loan Type |
|---|---|---|---|
| Open | $535,900 | Stand Alone Refi Refinance Of Original Loan | |
| Closed | $625,000 | New Conventional | |
| Previous Owner | $640,000 | New Conventional | |
| Previous Owner | $361,500 | New Conventional |
Property History
| Date | Event | Price | Change | Sq Ft Price |
|---|---|---|---|---|
| 05/08/2017 05/08/17 | Sold | $866,000 | +0.1% | $173 / Sq Ft |
| 03/19/2017 03/19/17 | Pending | -- | -- | -- |
| 03/17/2017 03/17/17 | For Sale | $865,000 | +8.1% | $173 / Sq Ft |
| 06/11/2014 06/11/14 | Sold | $800,000 | -5.8% | $157 / Sq Ft |
| 04/29/2014 04/29/14 | Pending | -- | -- | -- |
| 04/01/2014 04/01/14 | For Sale | $849,000 | -- | $167 / Sq Ft |
Tax History Compared to Growth
Tax History
| Year | Tax Paid | Tax Assessment Tax Assessment Total Assessment is a certain percentage of the fair market value that is determined by local assessors to be the total taxable value of land and additions on the property. | Land | Improvement |
|---|---|---|---|---|
| 2025 | $9,890 | $1,108,400 | $170,000 | $938,400 |
| 2024 | $9,890 | $1,120,200 | $149,000 | $971,200 |
| 2023 | $8,804 | $967,500 | $144,000 | $823,500 |
| 2022 | $8,566 | $931,100 | $134,000 | $797,100 |
| 2021 | $7,520 | $784,600 | $132,000 | $652,600 |
| 2020 | $7,876 | $829,000 | $132,000 | $697,000 |
| 2019 | $7,456 | $784,800 | $130,000 | $654,800 |
| 2018 | $7,456 | $784,800 | $130,000 | $654,800 |
| 2017 | $7,534 | $784,800 | $130,000 | $654,800 |
| 2016 | $7,534 | $784,800 | $130,000 | $654,800 |
| 2015 | $7,559 | $784,800 | $130,000 | $654,800 |
| 2014 | $7,123 | $739,400 | $118,000 | $621,400 |
Agents Affiliated with this Home
-
Derek Radtke

Seller's Agent in 2017
Derek Radtke
EXP Realty LLC
(804) 641-4935
82 Total Sales
-
K
Buyer's Agent in 2017
Kevin Blake
Colonial Realty & Appraisal
(804) 514-5274
-
Craig Via

Seller's Agent in 2014
Craig Via
Craig Via Realty & Relocation
(804) 389-6041
9 in this area
99 Total Sales
-
Chris Raimo

Buyer's Agent in 2014
Chris Raimo
Samson Properties
(804) 564-3820
1 in this area
55 Total Sales
Map
Source: Central Virginia Regional MLS
MLS Number: 1408925
APN: 719-71-51-40-600-000
- 14942 Bridge Spring Dr
- 14925 Eastborne Way
- 14813 Creekbrook Place
- 14801 Michaux Valley Cir
- 14550 Sarum Terrace
- 14830 Diamond Creek Terrace
- 14812 Diamond Creek Terrace
- 2713 Michaux Valley Way
- 2912 Aylesford Dr
- 507 Golden Haze Alley Unit 17-1
- 401 Quiet Breeze Alley Unit 58-1
- 501 Golden Haze Alley Unit 16-1
- 15906 Misty Blue Alley
- 15918 Misty Blue Alley Unit 54-1
- 230 Quiet Breeze Alley
- 15924 Misty Blue Alley Unit 53-1
- 15930 Misty Blue Alley
- 15936 Misty Blue Alley Unit 51-1
- 225 Golden Haze Alley Unit 5-1
- 213 Golden Haze Alley Unit 3-1
