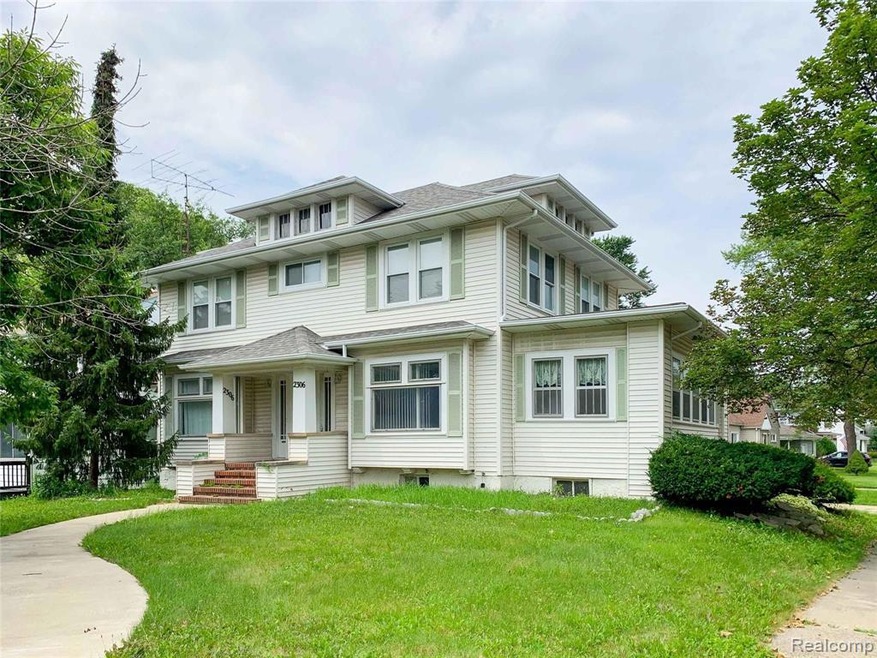
$124,990
- 3 Beds
- 1 Bath
- 941 Sq Ft
- 905 Macdonald Ave
- Flint, MI
Price Improvement – Chic & Modern Bungalow – Fully Renovated & Move-In ReadyNow offered at a new, improved price, this beautifully remodeled 3-bedroom, 1-bath bungalow perfectly blends classic charm with modern elegance. Completely turnkey, this home showcases stylish black and white finishes throughout and is packed with updates inside and out.Inside, you'll find plush new carpeting and
Jackie Stratton Keller Williams First
