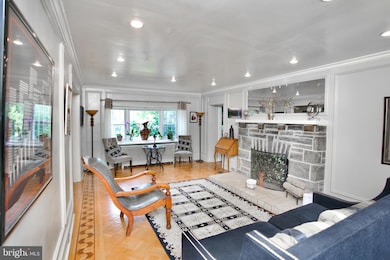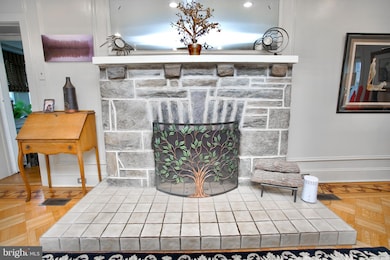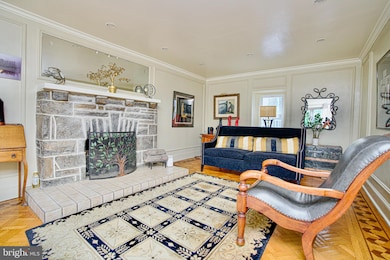
2306 N 52nd St Philadelphia, PA 19131
Overbrook NeighborhoodEstimated payment $3,940/month
Highlights
- 0.37 Acre Lot
- No HOA
- 2 Car Detached Garage
- Colonial Architecture
- Upgraded Countertops
- Eat-In Kitchen
About This Home
New on the Market-Motivated Sellers! A Grand Colonial Retreat with Modern Comforts – 2306 N 52nd Street
Step into timeless elegance and modern comfort with this beautifully updated Colonial-style gem in the heart of Wynnefield, one of Philadelphia’s most picturesque and sought-after neighborhoods.
This expansive 4-bedroom, 3.5-bathroom residence offers the perfect blend of historic charm and thoughtful updates—ideal for families, multi-generational living, and those who love to entertain.
Key Features:
Five spacious bedrooms, including an en-suite primary bedroom with private bath
Three full bathrooms plus a convenient half-bath
Bonus in-law suite on the top floor – perfect for guests or extended family
An inviting living room with a cozy gas fireplace for intimate evenings
Expansive yard with fire-pit, canopy, and lush space for outdoor entertaining
Updated kitchen with stylish appliances and functional design
Sun-drenched enclosed porch turned family room
Center-hall layout with large dining room, butler pantry, and flowing living spaces
From the moment you enter the elegant center hallway, you'll be captivated by this home's classic architectural details and spacious floor plan. The living room, formal dining room, and generous family room invite connection and celebration, while the large backyard offers the perfect retreat for outdoor fun and relaxation.
Location Highlights:
Just minutes from St. Joseph’s University, Lankenau Hospital, and City Ave shopping
Close to scenic walking and biking trails
Nestled in the serene and charming Wynnefield neighborhood
This is more than a house—it’s a lifestyle. Whether you're hosting summer gatherings in the backyard, preparing meals in the updated kitchen, or relaxing by the fire, 2306 N 52nd Street offers the comfort, space, and convenience you've been looking for—New Roof with a 50-year guarantee and Central Air.
Don't miss your chance to own this rare find. Showing Begin on 7-20-25
Open House: Sunday, July 20, 2025 | 2:00 – 4:00 PM --Showing begins on 7-20-25, the day of the Open House.
Schedule your private showing today and experience the charm of this exceptional property.
Listing Agent
Domain Real Estate Group, LLC License #RS205669L Listed on: 07/18/2025
Home Details
Home Type
- Single Family
Est. Annual Taxes
- $7,054
Year Built
- Built in 1925
Lot Details
- 0.37 Acre Lot
- Lot Dimensions are 99.00 x 196.00
- Property is zoned RSD3
Parking
- 2 Car Detached Garage
- Parking Storage or Cabinetry
- Rear-Facing Garage
- Driveway
Home Design
- Colonial Architecture
- Architectural Shingle Roof
- Stone Siding
- Concrete Perimeter Foundation
Interior Spaces
- 2,990 Sq Ft Home
- Property has 3 Levels
- Chair Railings
- Crown Molding
- Ceiling Fan
- Recessed Lighting
- Gas Fireplace
Kitchen
- Eat-In Kitchen
- Gas Oven or Range
- Range Hood
- Microwave
- Ice Maker
- Dishwasher
- Upgraded Countertops
- Disposal
Bedrooms and Bathrooms
- 4 Main Level Bedrooms
- Walk-In Closet
Laundry
- Laundry on main level
- Dryer
- Washer
Unfinished Basement
- Interior Basement Entry
- Drainage System
- Sump Pump
Schools
- Robert E Lamberton Elementary Middle School
- Overbrook High School
Utilities
- Central Air
- Radiator
- Natural Gas Water Heater
Community Details
- No Home Owners Association
- Wynnefield Subdivision
Listing and Financial Details
- Tax Lot 69
- Assessor Parcel Number 521306600
Map
Home Values in the Area
Average Home Value in this Area
Tax History
| Year | Tax Paid | Tax Assessment Tax Assessment Total Assessment is a certain percentage of the fair market value that is determined by local assessors to be the total taxable value of land and additions on the property. | Land | Improvement |
|---|---|---|---|---|
| 2025 | $5,948 | $504,000 | $100,800 | $403,200 |
| 2024 | $5,948 | $504,000 | $100,800 | $403,200 |
| 2023 | $5,948 | $424,900 | $84,900 | $340,000 |
| 2022 | $3,073 | $379,900 | $84,900 | $295,000 |
| 2021 | $3,702 | $0 | $0 | $0 |
| 2020 | $3,702 | $0 | $0 | $0 |
| 2019 | $4,059 | $0 | $0 | $0 |
| 2018 | $4,059 | $0 | $0 | $0 |
| 2017 | $4,059 | $0 | $0 | $0 |
| 2016 | $3,639 | $0 | $0 | $0 |
| 2015 | $3,910 | $0 | $0 | $0 |
| 2014 | -- | $321,800 | $131,747 | $190,053 |
| 2012 | -- | $47,136 | $9,696 | $37,440 |
Property History
| Date | Event | Price | Change | Sq Ft Price |
|---|---|---|---|---|
| 09/03/2025 09/03/25 | Price Changed | $620,000 | -4.6% | $207 / Sq Ft |
| 07/18/2025 07/18/25 | For Sale | $649,900 | -- | $217 / Sq Ft |
Purchase History
| Date | Type | Sale Price | Title Company |
|---|---|---|---|
| Deed | $169,900 | -- |
Mortgage History
| Date | Status | Loan Amount | Loan Type |
|---|---|---|---|
| Open | $328,652 | FHA | |
| Closed | $281,084 | FHA | |
| Closed | $100,000 | Credit Line Revolving | |
| Closed | $25,000 | Unknown |
Similar Homes in Philadelphia, PA
Source: Bright MLS
MLS Number: PAPH2517342
APN: 521306600
- 2304 N 51st St
- 2283 N 51st St
- 5221 Church Rd
- 2217-23 Georges Ln
- 5046 Nevada St
- 2303 N 50th St
- 2405 N 57th St
- 213 Stoneway Ln Unit 90
- 2711 Maya Ln Unit A62
- 2713 Maya Ln Unit A64
- 2715 Maya Ln Unit A66
- 4092 Leslie Ln Unit A41
- 4088 Leslie Ln Unit A45
- 4086 Leslie Ln Unit A47
- 4084 Leslie Ln Unit A50
- 4088 Leslie Ln Unit A46
- 4086 Leslie Ln Unit A48
- 4090 Leslie Ln Unit A44
- 4092 Leslie Ln Unit A42
- 4094 Leslie Ln Unit A40
- 5204 Overbrook Ave
- 2408 N 53rd St Unit C
- 5201-5219 Wynnefield Ave
- 2444 N 54th St
- 2264 N 53rd St
- 2346 N 54th St
- 2350 N 54th St
- 5400 Wynnefield Ave
- 2252 Bryn Mawr Ave Unit 2A
- 2213 N 52nd St
- 5000 Woodbine Ave
- 2237 Bryn Mawr Ave
- 5050-5058 Wynnefield Ave
- 2305 N 50th St
- 2305 N 50th St
- 2305 N 50th St
- 2305 N 50th St
- 2231 Bryn Mawr Ave Unit 4
- 2231 Bryn Mawr Ave
- 1 Oakland Terrace






