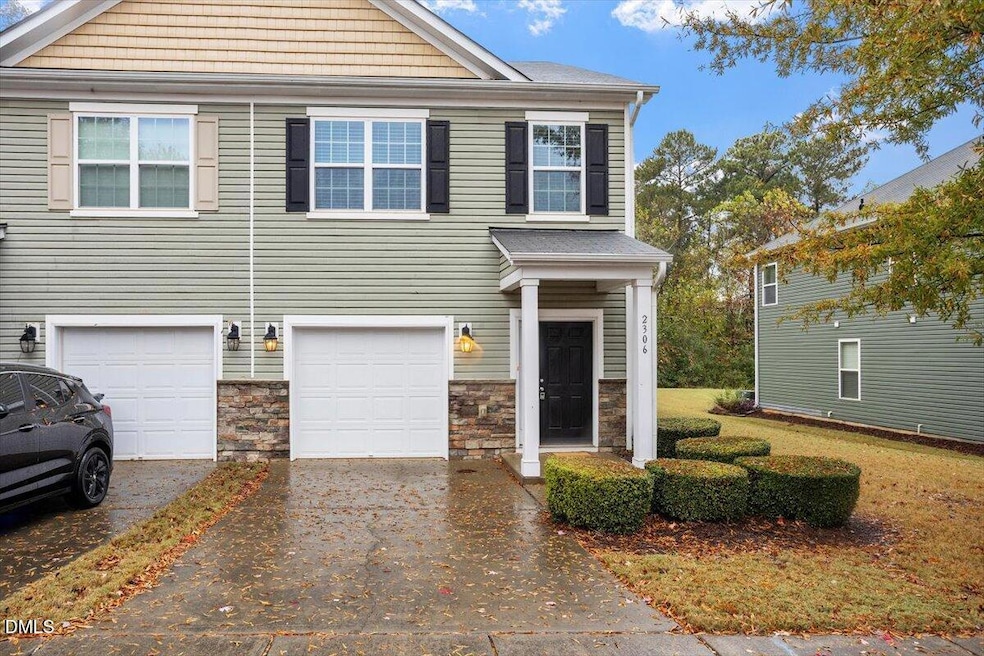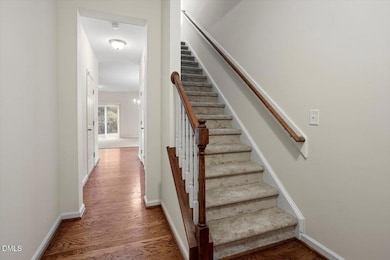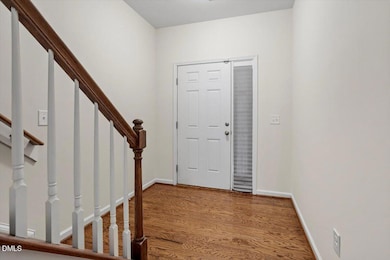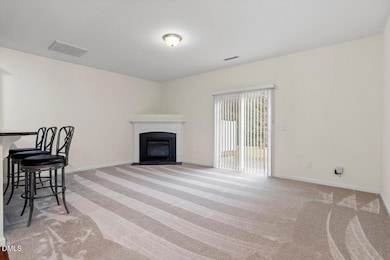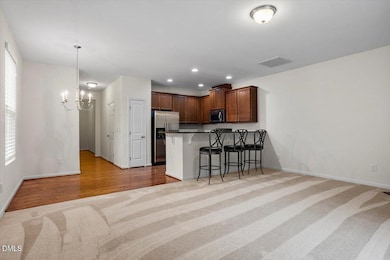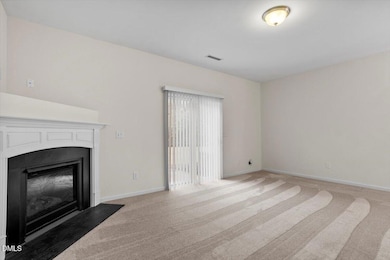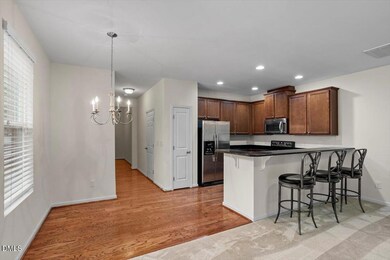2306 Stoney Spring Dr Raleigh, NC 27610
Walnut Creek NeighborhoodEstimated payment $1,781/month
Highlights
- Traditional Architecture
- 1 Car Attached Garage
- Dining Room
- Wood Flooring
- Central Heating and Cooling System
- Family Room
About This Home
New paint and floors October 2025! Lovely townhome conveniently located to Garner and downtown Raleigh! This end-unit features 9-foot ceilings throughout, which makes it more spacious than even the square footage suggests. Entryway forms a nexus between one-car garage, stairs with a half bath beneath, and an open living/kitchen/dining area. The living room includes a gas fireplace, a view toward the back patio with a natural area, and it melds seamlessly with the kitchen over a granite-topped bar and counter. Kitchen appliances are all stainless steel, including refrigerator which also conveys. Stairs lead to oversized owner's suite with walk-in closet. Owner's bath includes double vanity, tub/shower combo, and water closet. Second bath serves second and third bedrooms. Third bedroom feels almost like a balcony with view overlooking backyard, natural area, and community pond. Note that third bedroom currently maximizes space by omitting entry door and closet. If future need for door/closet in third bedroom, it is a simple addition of interior wall with doors - no demolition necessary.
Townhouse Details
Home Type
- Townhome
Est. Annual Taxes
- $2,456
Year Built
- Built in 2012
HOA Fees
- $103 Monthly HOA Fees
Parking
- 1 Car Attached Garage
- 1 Open Parking Space
Home Design
- Traditional Architecture
- Slab Foundation
- Shingle Roof
- Vinyl Siding
- Stone Veneer
Interior Spaces
- 1,533 Sq Ft Home
- 2-Story Property
- Gas Log Fireplace
- Family Room
- Dining Room
Flooring
- Wood
- Carpet
- Tile
- Vinyl
Bedrooms and Bathrooms
- 3 Bedrooms
- Primary bedroom located on second floor
Schools
- Wake County Schools Elementary And Middle School
- Wake County Schools High School
Additional Features
- 2,178 Sq Ft Lot
- Central Heating and Cooling System
Community Details
- Association fees include ground maintenance
- Sunnybrook Estates Association, Phone Number (919) 676-4008
- Sunnybrook Estates Subdivision
Listing and Financial Details
- Assessor Parcel Number 1722188213
Map
Home Values in the Area
Average Home Value in this Area
Tax History
| Year | Tax Paid | Tax Assessment Tax Assessment Total Assessment is a certain percentage of the fair market value that is determined by local assessors to be the total taxable value of land and additions on the property. | Land | Improvement |
|---|---|---|---|---|
| 2025 | -- | $279,363 | $60,000 | $219,363 |
| 2024 | $2,446 | $279,363 | $60,000 | $219,363 |
| 2023 | $1,897 | $172,170 | $25,000 | $147,170 |
| 2022 | $1,763 | $172,170 | $25,000 | $147,170 |
| 2021 | $1,695 | $172,170 | $25,000 | $147,170 |
| 2020 | $1,665 | $172,170 | $25,000 | $147,170 |
| 2019 | $1,496 | $127,359 | $20,000 | $107,359 |
| 2018 | $1,412 | $127,359 | $20,000 | $107,359 |
| 2017 | $1,345 | $127,359 | $20,000 | $107,359 |
| 2016 | $0 | $139,288 | $20,000 | $119,288 |
| 2015 | -- | $137,168 | $28,000 | $109,168 |
| 2014 | -- | $137,168 | $28,000 | $109,168 |
Property History
| Date | Event | Price | List to Sale | Price per Sq Ft |
|---|---|---|---|---|
| 11/03/2025 11/03/25 | For Sale | $280,000 | -- | $183 / Sq Ft |
Purchase History
| Date | Type | Sale Price | Title Company |
|---|---|---|---|
| Warranty Deed | $119,000 | None Available | |
| Warranty Deed | $110,000 | None Available | |
| Special Warranty Deed | $1,145,000 | None Available | |
| Special Warranty Deed | $1,522,000 | None Available | |
| Warranty Deed | $1,500,000 | None Available |
Mortgage History
| Date | Status | Loan Amount | Loan Type |
|---|---|---|---|
| Previous Owner | $109,900 | New Conventional | |
| Previous Owner | $1,521,984 | Seller Take Back |
Source: Doorify MLS
MLS Number: 10131103
APN: 1722.05-18-8213-000
- 3325 Woodmeadow Pkwy
- 2424 Shepherd Valley St
- 2403 Savior St
- 3445 Dutchman Rd
- 2700 Benevolence Dr
- 3604 Rivermist Dr
- 2124 Star Sapphire Dr
- 2704 Hope Diamond Ct
- 1320 Londonderry Cir
- 1229 Beverly Dr
- 3101 Rendezvous Dr
- 2816 Smoke Place
- 3101 Riverbrooke Dr
- 2025 Atkins Dr
- 3805 Mike Levi Ct
- 3816 Mike Levi Ct
- 3218 Trassacks Dr
- 4312 Viewmont Dr
- 2412 Little John Rd
- 2001 Crawford Rd
- 3208 Warm Springs Ln
- 1611 Royal Foxhound Ln
- 2421 Brightcreek Falls Trail
- 2609 Quarry Ridge Ln
- 2544 Quarry Ridge Ln
- 2509 Quarry Ridge Ln
- 2422 Quarry Ridge Ln
- 2418 Quarry Ridge Ln
- 4224 Crowfield Dr
- 3520 Tuckland Dr
- 3101 Tuckland Dr
- 2916 Filbert St
- 3005 Tuckland Dr
- 2908 Buckthorne Ct
- 1852 Mayridge Ln
- 3923 Carolina Cherry Dr
- 3417 Middle Branch Rd
- 2292 Fox Ridge Manor Rd
- 2706 Erinridge Rd
- 1630 Brownairs Ln
