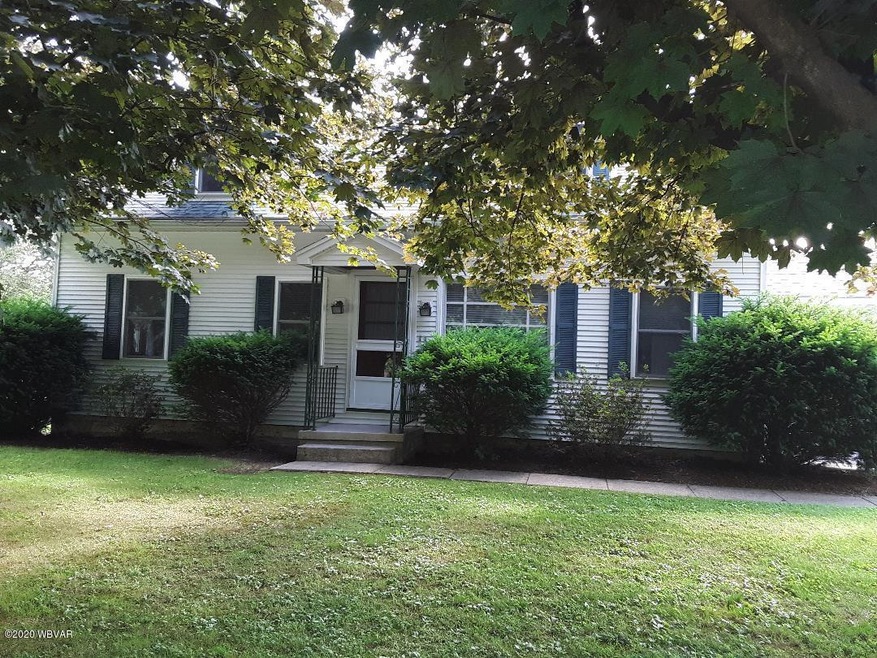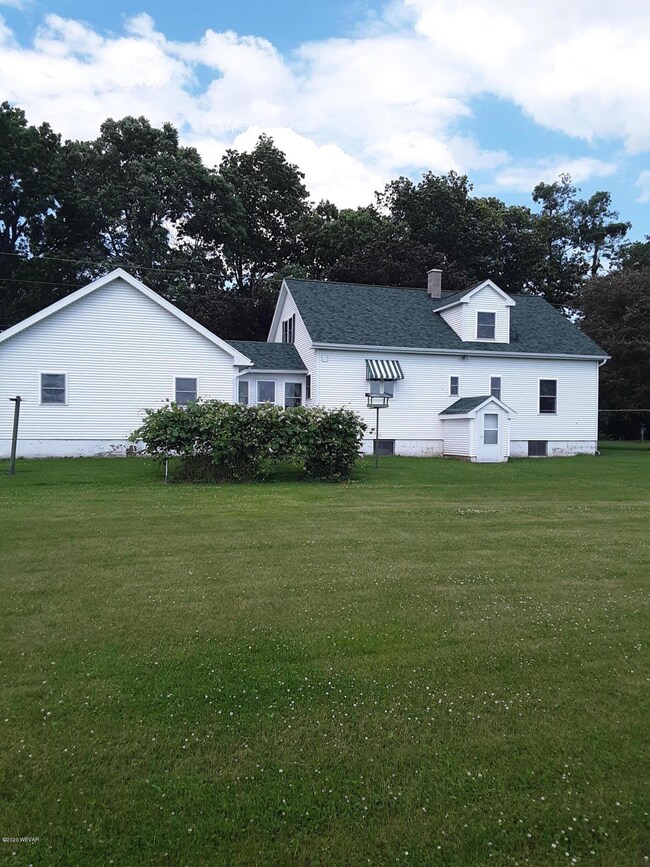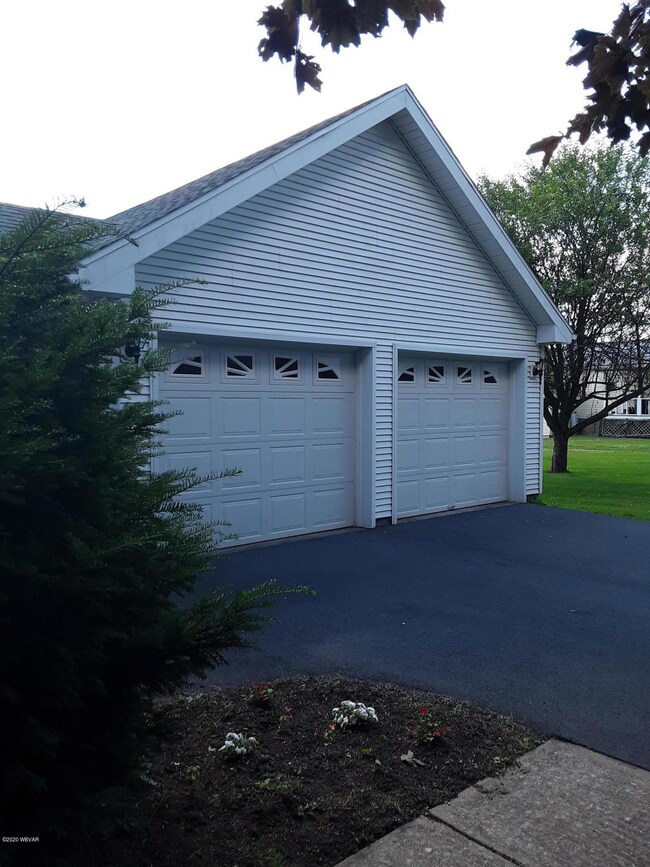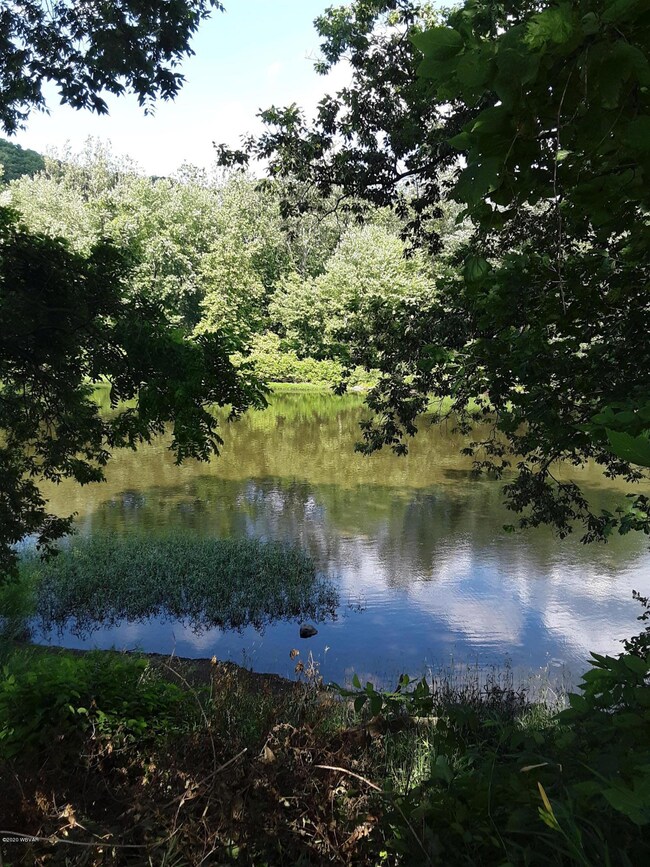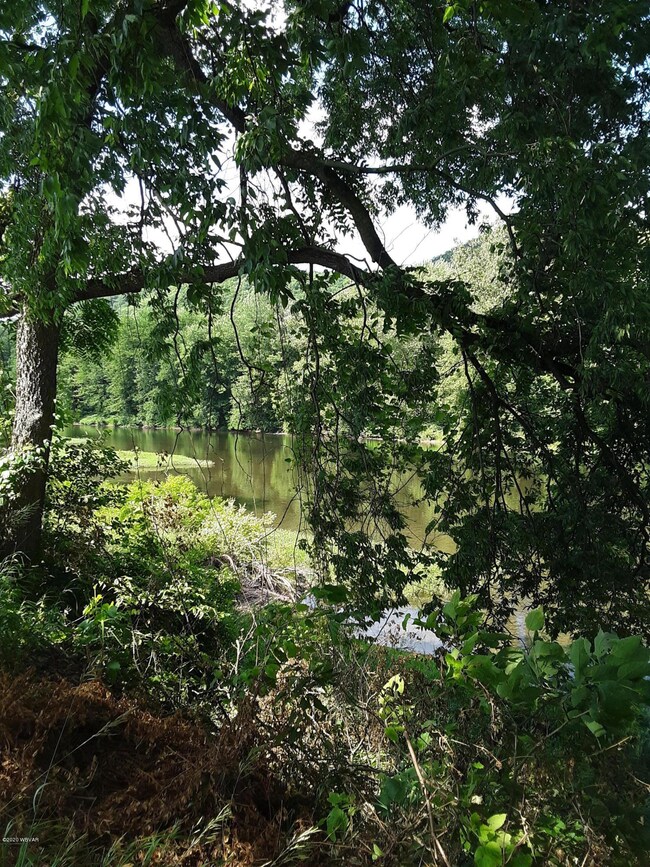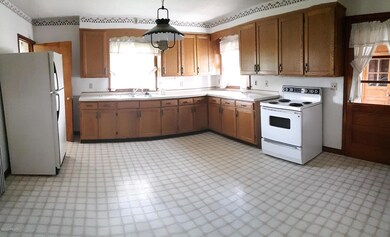
2306 Sulphur Run Rd Jersey Shore, PA 17740
Highlights
- Access To Creek
- Cape Cod Architecture
- 2 Car Attached Garage
- Waterfront
- Wood Flooring
- Eat-In Kitchen
About This Home
As of March 2023Pine Creek cape cod with creek access. The home features 4 bedrooms, 1 1/2 bath, and a 2-car garage, with breezeway.
Last Agent to Sell the Property
CENTURY 21 1ST CHOICE REALTY License #RS225882L Listed on: 07/07/2020

Home Details
Home Type
- Single Family
Est. Annual Taxes
- $2,436
Year Built
- Built in 1958
Lot Details
- 0.66 Acre Lot
- Waterfront
- Level Lot
- Property is zoned R1
Parking
- 2 Car Attached Garage
Home Design
- Cape Cod Architecture
- Block Foundation
- Frame Construction
- Shingle Roof
- Vinyl Siding
Interior Spaces
- 1,781 Sq Ft Home
- 1-Story Property
- Tilt-In Windows
- Water Views
- Scuttle Attic Hole
Kitchen
- Eat-In Kitchen
- Range
Flooring
- Wood
- Wall to Wall Carpet
- Linoleum
Bedrooms and Bathrooms
- 4 Bedrooms
- Walk-In Closet
- Primary bathroom on main floor
Laundry
- Dryer
- Washer
Basement
- Walk-Out Basement
- Basement Fills Entire Space Under The House
- Exterior Basement Entry
Outdoor Features
- Access To Creek
Utilities
- No Cooling
- Heating System Uses Oil
- Hot Water Heating System
- 101 to 200 Amp Service
- Well
Listing and Financial Details
- Assessor Parcel Number 04-01-0071
Ownership History
Purchase Details
Home Financials for this Owner
Home Financials are based on the most recent Mortgage that was taken out on this home.Purchase Details
Home Financials for this Owner
Home Financials are based on the most recent Mortgage that was taken out on this home.Purchase Details
Similar Homes in Jersey Shore, PA
Home Values in the Area
Average Home Value in this Area
Purchase History
| Date | Type | Sale Price | Title Company |
|---|---|---|---|
| Deed | $220,000 | Tussey Settlement | |
| Deed | $170,000 | None Available | |
| Quit Claim Deed | -- | -- |
Mortgage History
| Date | Status | Loan Amount | Loan Type |
|---|---|---|---|
| Previous Owner | $26,000 | New Conventional | |
| Previous Owner | $170,000 | VA |
Property History
| Date | Event | Price | Change | Sq Ft Price |
|---|---|---|---|---|
| 07/18/2023 07/18/23 | Off Market | $170,000 | -- | -- |
| 07/18/2023 07/18/23 | Off Market | $220,000 | -- | -- |
| 03/31/2023 03/31/23 | Sold | $220,000 | -18.5% | $124 / Sq Ft |
| 02/07/2023 02/07/23 | Pending | -- | -- | -- |
| 01/27/2023 01/27/23 | For Sale | $270,000 | +58.8% | $152 / Sq Ft |
| 08/18/2020 08/18/20 | Sold | $170,000 | +6.3% | $95 / Sq Ft |
| 07/07/2020 07/07/20 | Pending | -- | -- | -- |
| 06/24/2020 06/24/20 | For Sale | $159,900 | -- | $90 / Sq Ft |
Tax History Compared to Growth
Tax History
| Year | Tax Paid | Tax Assessment Tax Assessment Total Assessment is a certain percentage of the fair market value that is determined by local assessors to be the total taxable value of land and additions on the property. | Land | Improvement |
|---|---|---|---|---|
| 2025 | $2,569 | $115,800 | $21,300 | $94,500 |
| 2024 | $2,518 | $115,800 | $21,300 | $94,500 |
| 2023 | $2,478 | $115,800 | $21,300 | $94,500 |
| 2022 | $2,442 | $115,800 | $21,300 | $94,500 |
| 2021 | $2,452 | $115,800 | $21,300 | $94,500 |
| 2020 | $2,436 | $115,800 | $0 | $0 |
| 2019 | $2,355 | $115,800 | $0 | $0 |
| 2018 | $2,255 | $115,800 | $0 | $0 |
| 2017 | $2,225 | $115,800 | $0 | $0 |
| 2016 | $2,189 | $115,800 | $0 | $0 |
| 2015 | $2,086 | $115,800 | $0 | $0 |
| 2014 | $2,033 | $115,800 | $0 | $0 |
Agents Affiliated with this Home
-
Sandra Halerz
S
Seller's Agent in 2023
Sandra Halerz
FISH REAL ESTATE
(570) 893-4220
57 Total Sales
-
Sarah Kitchen
S
Buyer's Agent in 2023
Sarah Kitchen
SWC Realty
(570) 660-3011
37 Total Sales
-
Larilyn Arndt
L
Seller's Agent in 2020
Larilyn Arndt
CENTURY 21 1ST CHOICE REALTY
(570) 337-9895
58 Total Sales
Map
Source: West Branch Valley Association of REALTORS®
MLS Number: WB-90416
APN: 028-14459
- 867 N Route 44 Hwy
- 1085 Penn Ave
- 790 Railroad St
- 861 3rd St
- 32 Chestnut Ct
- 1081 Fifth Ave
- 73 Municipal Dr
- 8 Manor Village Ave
- 320 E Central Ave
- 20 Avis Manor Cir
- 209 Maple St
- 82 Woodside Cir
- 1459 Allegheny St
- 348 Maple St
- 123 Prospect Ave
- 1333 Walnut St
- 340 Glover St
- 24 W Summit St
- 1535 Pine Creek Ave
- 407 Fairview St
