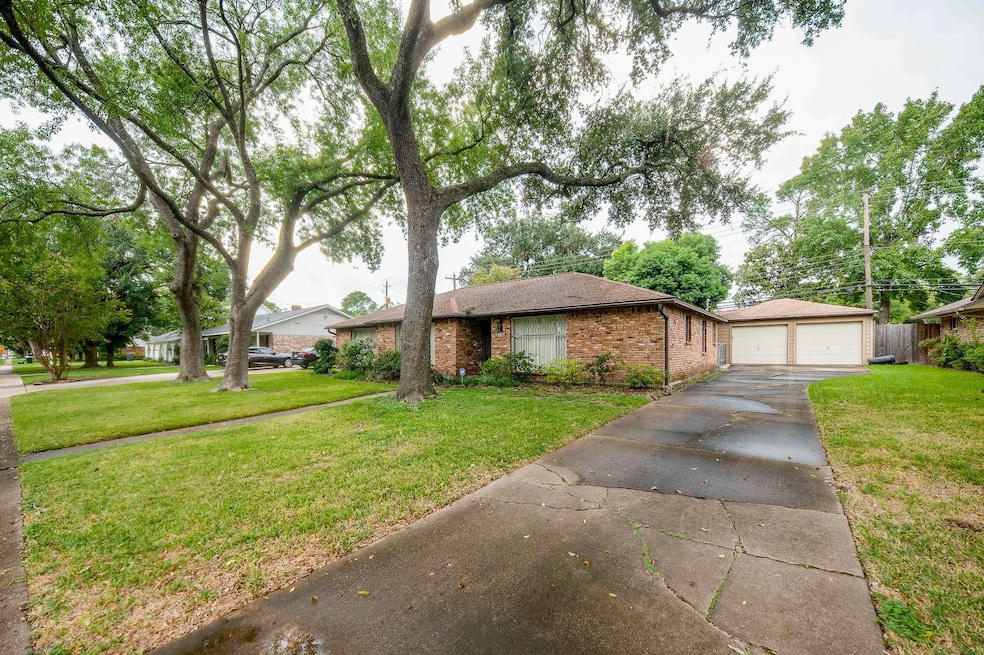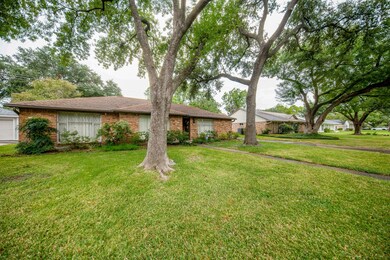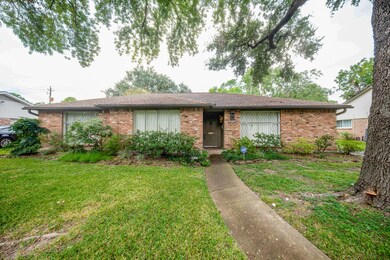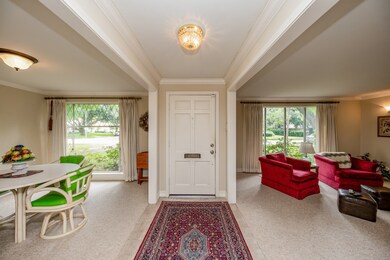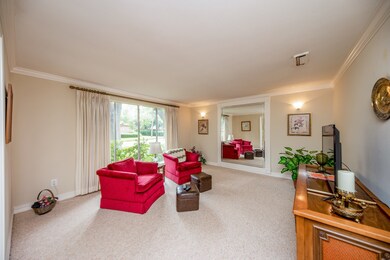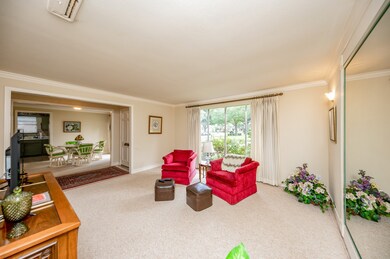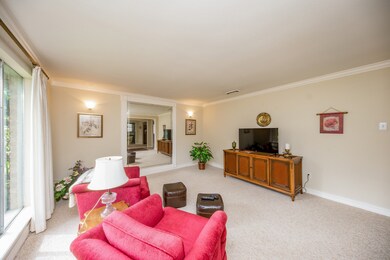
2306 Walnut Bend Ln Houston, TX 77042
Briar Forest NeighborhoodHighlights
- Tennis Courts
- Deck
- High Ceiling
- Clubhouse
- Traditional Architecture
- Solid Surface Countertops
About This Home
As of October 2024Welcome to 2306 Walnut Bend Lane, a charming 2,211-square-foot home in the desirable Walnut Bend neighborhood. Built in 1962, this 4-bedroom, 2-full baths home sits on an expansive 8,505-square-foot lot. The house has been well-maintained and offers plenty of space for customization and modern updates. The property features a front- and back- yard, and a detached two-car garage. With its prime location and great potential, this is an excellent opportunity to create your dream home in a thriving community. Perfect for the new homebuyer or investor!
Last Agent to Sell the Property
Brooks Ballard International Real Estate Brokerage Email: hope.sampson@evrealestate.com License #0652744 Listed on: 09/13/2024

Co-Listed By
Brooks Ballard International Real Estate Brokerage Email: hope.sampson@evrealestate.com License #0368269
Home Details
Home Type
- Single Family
Est. Annual Taxes
- $6,478
Year Built
- Built in 1962
Lot Details
- 8,505 Sq Ft Lot
- East Facing Home
- Property is Fully Fenced
HOA Fees
- $76 Monthly HOA Fees
Parking
- 2 Car Detached Garage
- Driveway
Home Design
- Traditional Architecture
- Brick Exterior Construction
- Slab Foundation
- Composition Roof
- Wood Siding
Interior Spaces
- 2,211 Sq Ft Home
- 1-Story Property
- Crown Molding
- High Ceiling
- Ceiling Fan
- Wood Burning Fireplace
- Entrance Foyer
- Family Room Off Kitchen
- Living Room
- Breakfast Room
- Dining Room
- Home Office
- Utility Room
Kitchen
- Walk-In Pantry
- Double Oven
- Gas Oven
- Gas Cooktop
- Dishwasher
- Solid Surface Countertops
- Disposal
Flooring
- Carpet
- Tile
Bedrooms and Bathrooms
- 4 Bedrooms
- 2 Full Bathrooms
- Single Vanity
- Bathtub with Shower
Laundry
- Dryer
- Washer
Home Security
- Security System Leased
- Fire and Smoke Detector
Eco-Friendly Details
- Energy-Efficient Thermostat
Outdoor Features
- Tennis Courts
- Deck
- Patio
Schools
- Walnut Bend Elementary School
- Revere Middle School
- Westside High School
Utilities
- Central Heating and Cooling System
- Programmable Thermostat
Community Details
Overview
- Association fees include recreation facilities
- Crest Management Association, Phone Number (281) 945-4661
- Walnut Bend Subdivision
Amenities
- Clubhouse
Recreation
- Tennis Courts
- Community Pool
- Park
Ownership History
Purchase Details
Home Financials for this Owner
Home Financials are based on the most recent Mortgage that was taken out on this home.Purchase Details
Purchase Details
Purchase Details
Home Financials for this Owner
Home Financials are based on the most recent Mortgage that was taken out on this home.Similar Homes in Houston, TX
Home Values in the Area
Average Home Value in this Area
Purchase History
| Date | Type | Sale Price | Title Company |
|---|---|---|---|
| Deed | -- | Fidelity National Title | |
| Warranty Deed | -- | Startex 05 Title Company | |
| Warranty Deed | -- | Chicago Title | |
| Vendors Lien | -- | Alamo Title |
Mortgage History
| Date | Status | Loan Amount | Loan Type |
|---|---|---|---|
| Closed | $399,500 | Construction | |
| Previous Owner | $137,938 | Unknown | |
| Previous Owner | $114,400 | No Value Available | |
| Closed | $14,300 | No Value Available |
Property History
| Date | Event | Price | Change | Sq Ft Price |
|---|---|---|---|---|
| 07/16/2025 07/16/25 | Price Changed | $519,900 | -3.5% | $235 / Sq Ft |
| 06/04/2025 06/04/25 | For Sale | $539,000 | +37.9% | $244 / Sq Ft |
| 10/07/2024 10/07/24 | Sold | -- | -- | -- |
| 09/21/2024 09/21/24 | Pending | -- | -- | -- |
| 09/13/2024 09/13/24 | For Sale | $391,000 | -- | $177 / Sq Ft |
Tax History Compared to Growth
Tax History
| Year | Tax Paid | Tax Assessment Tax Assessment Total Assessment is a certain percentage of the fair market value that is determined by local assessors to be the total taxable value of land and additions on the property. | Land | Improvement |
|---|---|---|---|---|
| 2024 | $125 | $319,020 | $144,585 | $174,435 |
| 2023 | $125 | $336,665 | $144,585 | $192,080 |
| 2022 | $6,436 | $292,289 | $144,585 | $147,704 |
| 2021 | $6,668 | $286,109 | $144,585 | $141,524 |
| 2020 | $8,188 | $338,110 | $144,585 | $193,525 |
| 2019 | $8,645 | $341,655 | $144,585 | $197,070 |
| 2018 | $1,675 | $333,829 | $110,565 | $223,264 |
| 2017 | $7,784 | $333,829 | $110,565 | $223,264 |
| 2016 | $7,076 | $330,132 | $110,565 | $219,567 |
| 2015 | $1,252 | $343,244 | $110,565 | $232,679 |
| 2014 | $1,252 | $284,754 | $110,565 | $174,189 |
Agents Affiliated with this Home
-
Simon Nguyen
S
Seller's Agent in 2025
Simon Nguyen
LPT Realty, LLC
(281) 948-7410
1 in this area
6 Total Sales
-
Hope Sampson

Seller's Agent in 2024
Hope Sampson
Brooks Ballard International Real Estate
(713) 987-7000
1 in this area
18 Total Sales
-
Brooks Ballard

Seller Co-Listing Agent in 2024
Brooks Ballard
Brooks Ballard International Real Estate
(713) 550-6822
1 in this area
191 Total Sales
Map
Source: Houston Association of REALTORS®
MLS Number: 65152784
APN: 0923520000007
- 10715 Piping Rock Ln
- 10807 Ella Lee Ln
- 10715 Ella Lee Ln
- 2414 Walnut Bend Ln
- 10803 Chevy Chase Dr
- 10631 Ella Lee Ln
- 10902 Overbrook Ln
- 10918 Piping Rock Ln
- 10610 Piping Rock Ln
- 10718 Chevy Chase Dr
- 10806 Inwood Dr
- 2120 Wilcrest Dr Unit 106
- 2120 Wilcrest Dr Unit 229
- 2120 Wilcrest Dr Unit 113
- 2120 Wilcrest Dr Unit 107
- 10602 Del Monte Dr
- 10918 Francoise Blvd
- 2110 Wilcrest Dr Unit 101
- 2110 Wilcrest Dr Unit 112
- 2110 Wilcrest Dr Unit 140
