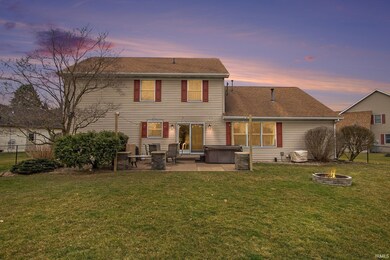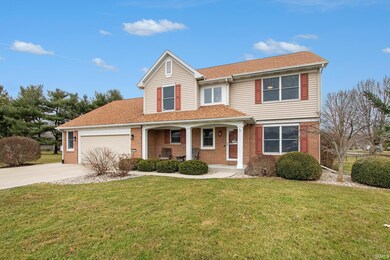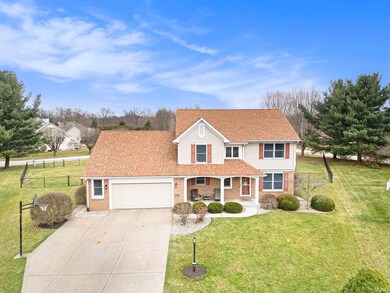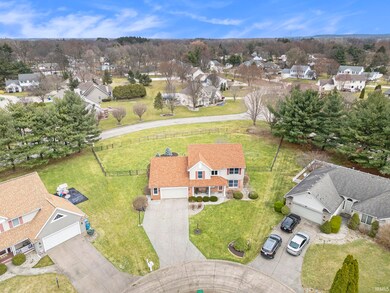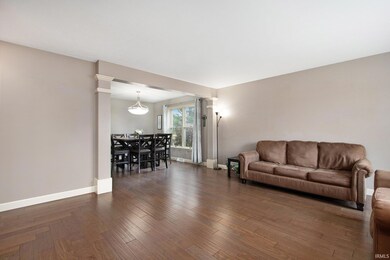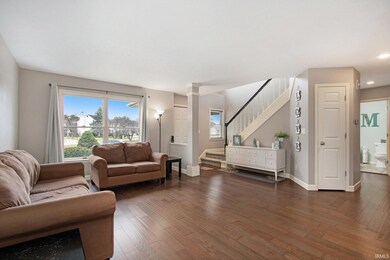
23063 Clarion Ct Elkhart, IN 46516
Highlights
- Spa
- Cul-De-Sac
- 2.5 Car Attached Garage
- Covered patio or porch
- Utility Sink
- Entrance Foyer
About This Home
As of August 2024Price Reduction!! Looking for the right home in Concord School District? Your search ends here! This beautifully maintained and updated home in the desirable Karington Kove neighborhood has a spacious floor plan with an open kitchen/family room concept. Curb appeal, charm, and comfort come together in this beauty. This home has a welcoming two story foyer with architectural columns, formal dining room and living room, family room with gas fireplace, large main floor laundry room, large master bedroom with en suite full bathroom with a double vanity and his and her walk-in closets, large closets in every other bedroom, oversized garage, extra parking pad, large back patio with limestone seating, and an extra large fully fenced in back yard with a sprinkler system. New roof was installed in 2017. Just a short walk to the playground and soccer fields. This is your forever home, come and get it!
Last Agent to Sell the Property
Snyder Strategy Realty Inc. Brokerage Phone: 574-903-7153 Listed on: 03/10/2024
Home Details
Home Type
- Single Family
Est. Annual Taxes
- $2,591
Year Built
- Built in 1995
Lot Details
- 0.62 Acre Lot
- Lot Dimensions are 115 x 235
- Cul-De-Sac
- Property is Fully Fenced
- Chain Link Fence
- Landscaped
- Irrigation
HOA Fees
- $17 Monthly HOA Fees
Parking
- 2.5 Car Attached Garage
- Garage Door Opener
- Driveway
Home Design
- Brick Exterior Construction
- Poured Concrete
- Vinyl Construction Material
Interior Spaces
- 2-Story Property
- Ceiling Fan
- Gas Log Fireplace
- Entrance Foyer
- Unfinished Basement
- Basement Fills Entire Space Under The House
- Laundry on main level
Kitchen
- Utility Sink
- Disposal
Bedrooms and Bathrooms
- 4 Bedrooms
- En-Suite Primary Bedroom
Outdoor Features
- Spa
- Covered patio or porch
Schools
- East Side Elementary School
- Concord Middle School
- Concord High School
Utilities
- Forced Air Heating and Cooling System
- Heating System Uses Gas
- Private Company Owned Well
- Well
- Septic System
Community Details
- Karington Kove Subdivision
Listing and Financial Details
- Assessor Parcel Number 20-06-14-226-022.000-009
Ownership History
Purchase Details
Home Financials for this Owner
Home Financials are based on the most recent Mortgage that was taken out on this home.Purchase Details
Home Financials for this Owner
Home Financials are based on the most recent Mortgage that was taken out on this home.Purchase Details
Home Financials for this Owner
Home Financials are based on the most recent Mortgage that was taken out on this home.Purchase Details
Home Financials for this Owner
Home Financials are based on the most recent Mortgage that was taken out on this home.Similar Homes in Elkhart, IN
Home Values in the Area
Average Home Value in this Area
Purchase History
| Date | Type | Sale Price | Title Company |
|---|---|---|---|
| Warranty Deed | $355,000 | Near North Title Group | |
| Warranty Deed | -- | None Available | |
| Interfamily Deed Transfer | -- | Stewart Title Company | |
| Warranty Deed | -- | Stewart Title |
Mortgage History
| Date | Status | Loan Amount | Loan Type |
|---|---|---|---|
| Open | $266,250 | New Conventional | |
| Previous Owner | $223,250 | FHA | |
| Previous Owner | $145,000 | New Conventional | |
| Previous Owner | $138,250 | New Conventional | |
| Previous Owner | $154,400 | New Conventional |
Property History
| Date | Event | Price | Change | Sq Ft Price |
|---|---|---|---|---|
| 08/09/2024 08/09/24 | Sold | $355,000 | -1.0% | $154 / Sq Ft |
| 07/17/2024 07/17/24 | Pending | -- | -- | -- |
| 06/08/2024 06/08/24 | Price Changed | $358,500 | -2.7% | $155 / Sq Ft |
| 05/21/2024 05/21/24 | Price Changed | $368,500 | -0.1% | $160 / Sq Ft |
| 05/09/2024 05/09/24 | Price Changed | $368,900 | -0.3% | $160 / Sq Ft |
| 05/02/2024 05/02/24 | Price Changed | $369,900 | -1.3% | $160 / Sq Ft |
| 04/19/2024 04/19/24 | Price Changed | $374,900 | -2.6% | $162 / Sq Ft |
| 04/11/2024 04/11/24 | Price Changed | $384,900 | -1.3% | $167 / Sq Ft |
| 03/22/2024 03/22/24 | Price Changed | $389,900 | -1.3% | $169 / Sq Ft |
| 03/10/2024 03/10/24 | For Sale | $395,000 | +68.1% | $171 / Sq Ft |
| 11/30/2017 11/30/17 | Sold | $235,000 | -4.0% | $102 / Sq Ft |
| 09/27/2017 09/27/17 | Pending | -- | -- | -- |
| 08/08/2017 08/08/17 | For Sale | $244,900 | -- | $106 / Sq Ft |
Tax History Compared to Growth
Tax History
| Year | Tax Paid | Tax Assessment Tax Assessment Total Assessment is a certain percentage of the fair market value that is determined by local assessors to be the total taxable value of land and additions on the property. | Land | Improvement |
|---|---|---|---|---|
| 2024 | $2,591 | $289,400 | $29,000 | $260,400 |
| 2022 | $2,650 | $249,900 | $29,000 | $220,900 |
| 2021 | $2,380 | $236,500 | $29,000 | $207,500 |
| 2020 | $2,665 | $222,800 | $29,000 | $193,800 |
| 2019 | $2,625 | $218,400 | $29,000 | $189,400 |
| 2018 | $2,462 | $205,000 | $29,000 | $176,000 |
| 2017 | $2,348 | $195,000 | $29,000 | $166,000 |
| 2016 | $2,127 | $177,500 | $29,000 | $148,500 |
| 2014 | $2,003 | $171,400 | $29,000 | $142,400 |
| 2013 | $1,717 | $171,700 | $29,000 | $142,700 |
Agents Affiliated with this Home
-
A
Seller's Agent in 2024
Anthony Lancaster
Snyder Strategy Realty Inc.
-
J
Buyer's Agent in 2024
Jose Ramirez
Berkshire Hathaway HomeServices Elkhart
-
A
Seller's Agent in 2017
Allen Stewart
Stewart Realty
-
M
Buyer's Agent in 2017
Mia Curtis
Coldwell Banker Real Estate Group
Map
Source: Indiana Regional MLS
MLS Number: 202407763
APN: 20-06-14-226-022.000-009
- 23306 Bluff Crest Dr
- 56928 County Road 13
- 22538 Pine Arbor Dr
- 56635 Wedgewood N
- 0000 Timber Cir
- 23638 Bel Ridge Dr
- 23452 Old Us 20
- 23956 Oakdale St
- 57830 Quebec St
- 0 County Road 115 Unit 202439416
- 56953 Coppergate Dr
- 58145 Wisteria Way
- Lot 4B Alpha Dr
- 24413 Mckelvey Ave
- 23978 Banyan Cir
- 501 Middlebury St
- 58553 Glenriver Dr
- 57300 Keltner Rd
- 22360 Glenford Dr
- 58528 County Road 13

