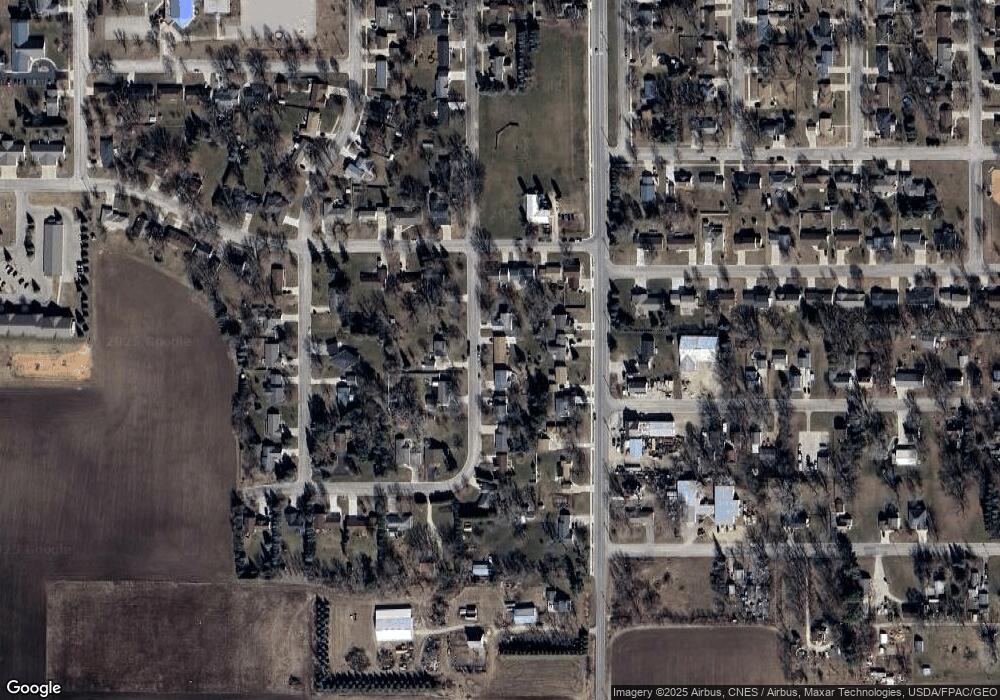2307 13th St SW Austin, MN 55912
Estimated Value: $290,000 - $322,000
3
Beds
2
Baths
2,860
Sq Ft
$108/Sq Ft
Est. Value
About This Home
This home is located at 2307 13th St SW, Austin, MN 55912 and is currently estimated at $308,562, approximately $107 per square foot. 2307 13th St SW is a home located in Mower County with nearby schools including Southgate Elementary School, Ellis Middle School, and I.J. Holton Intermediate School.
Ownership History
Date
Name
Owned For
Owner Type
Purchase Details
Closed on
Dec 10, 2016
Sold by
Vandergriff Jeremy G and Munoz Valerie
Bought by
Josephson Dustin and Kaiser Josephson Megan
Current Estimated Value
Home Financials for this Owner
Home Financials are based on the most recent Mortgage that was taken out on this home.
Original Mortgage
$174,775
Outstanding Balance
$141,040
Interest Rate
3.5%
Mortgage Type
FHA
Estimated Equity
$167,522
Purchase Details
Closed on
Apr 22, 2016
Sold by
Meister Luther A and Meister Ruby M
Bought by
Vandergriff Jeremy G and Munroz Valerie
Home Financials for this Owner
Home Financials are based on the most recent Mortgage that was taken out on this home.
Original Mortgage
$171,745
Interest Rate
3.87%
Mortgage Type
FHA
Create a Home Valuation Report for This Property
The Home Valuation Report is an in-depth analysis detailing your home's value as well as a comparison with similar homes in the area
Home Values in the Area
Average Home Value in this Area
Purchase History
| Date | Buyer | Sale Price | Title Company |
|---|---|---|---|
| Josephson Dustin | $178,000 | -- | |
| Vandergriff Jeremy G | $174,915 | -- |
Source: Public Records
Mortgage History
| Date | Status | Borrower | Loan Amount |
|---|---|---|---|
| Open | Josephson Dustin | $174,775 | |
| Previous Owner | Vandergriff Jeremy G | $171,745 |
Source: Public Records
Tax History Compared to Growth
Tax History
| Year | Tax Paid | Tax Assessment Tax Assessment Total Assessment is a certain percentage of the fair market value that is determined by local assessors to be the total taxable value of land and additions on the property. | Land | Improvement |
|---|---|---|---|---|
| 2025 | $3,200 | $253,200 | $45,400 | $207,800 |
| 2024 | $3,200 | $257,800 | $45,400 | $212,400 |
| 2023 | $3,244 | $250,600 | $45,400 | $205,200 |
| 2022 | $2,798 | $255,800 | $38,900 | $216,900 |
| 2021 | $2,684 | $207,800 | $36,800 | $171,000 |
| 2020 | $2,582 | $195,900 | $32,500 | $163,400 |
| 2018 | $944 | $183,200 | $32,500 | $150,700 |
| 2017 | $1,888 | $0 | $0 | $0 |
| 2016 | $1,814 | $0 | $0 | $0 |
| 2015 | $1,994 | $0 | $0 | $0 |
| 2012 | $1,994 | $0 | $0 | $0 |
Source: Public Records
Map
Nearby Homes
- 1100 19th Ave SW
- 1700 22nd Ave SW
- 1803 14th St SW
- 1511 16th Ave SW
- 1506 18th Ave SW
- 1802 18th St SW
- 1207 15th Ave SW
- 1606 17th St SW
- TBD 29th Ave SW
- 1405 17th Dr SW
- 2100 16th Ave SW
- 804 13th Ave SW
- 611 13th Ave SW
- 815 11th Ave SW
- 1604 18th St SW
- 2402 16th Ave SW
- 607 10th Ave SW
- 1008 9th Ave SW
- 905 16th St SW
- 1710B Carriage Home Dr SW
- 2305 13th St SW
- 2309 13th St SW
- 2306 12th St SW
- 2401 13th St SW
- 2304 12th St SW
- 2310 12th St SW
- 1307 22nd Ave SW
- 1305 22nd Ave SW
- 2312 12th St SW
- 1303 22nd Ave SW
- 2404 13th St SW
- 2400 13th St SW
- 2405 13th St SW
- 2300 13th St SW
- 2400 12th St SW
- 0 22nd Ave SW
- 1400 1400 22nd-Avenue-sw
- 1402 1402 22nd-Avenue-sw
- 2407 13th St SW
- 2306 2306 12th-Street-sw
