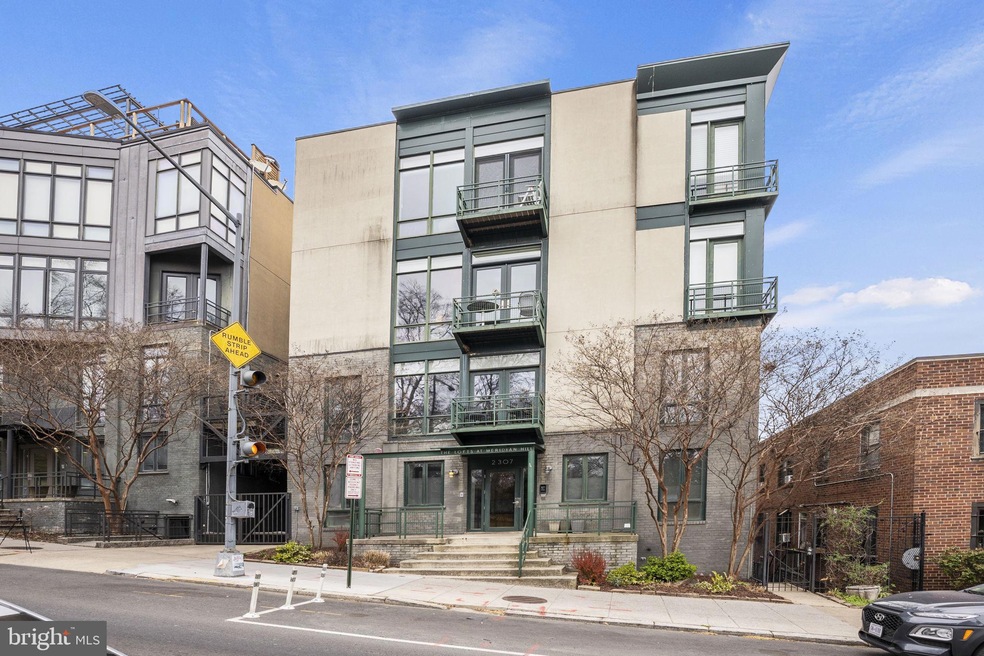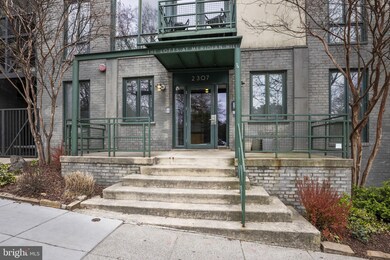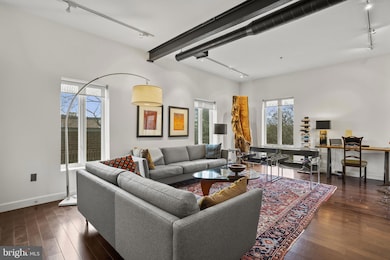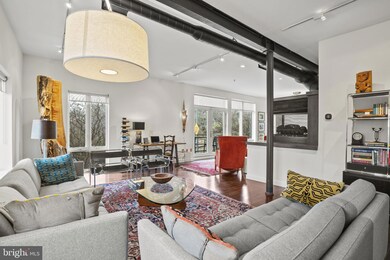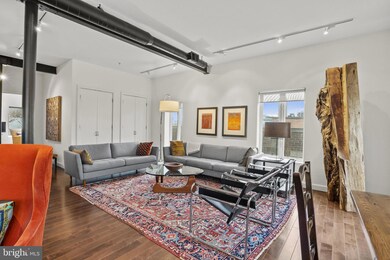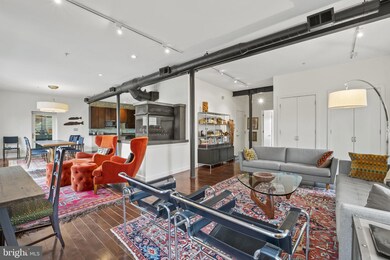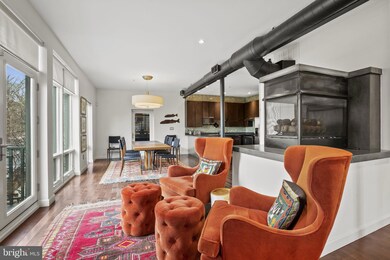
2307 15th St NW Unit 2 Washington, DC 20009
Columbia Heights NeighborhoodHighlights
- Gourmet Kitchen
- Open Floorplan
- Wood Flooring
- Marie Reed Elementary School Rated A-
- Contemporary Architecture
- 2-minute walk to Meridian Hill Park
About This Home
As of July 2024Welcome to your contemporary oasis with park views! Discover modern sophistication in this immaculate 2-bedroom, 2-bathroom residence, spanning 1,759 square feet of luxurious living space. One indoor, garage parking space included. Nestled in a prime location in a boutique building with views of Meridian Hill Park, this home offers the perfect blend of style, comfort, and convenience. Step inside and be greeted by an abundance of natural light, hardwood floors and contemporary finishes throughout. The open-concept layout is perfect for entertaining, with a spacious living area featuring a gas fireplace. The kitchen is a chef's dream, equipped with stainless steel appliances, a big pantry, and ample counter and storage space. Enjoy casual dining at the breakfast bar or host formal dinners in the adjacent dining area. Retreat to the tranquility of the primary bedroom, complete with blackout shades and a walk-in closet featuring an Elfa closet system. The property offers a sunny balcony off of the living room that overlooks the park and a deck perfect for grilling off of the dining area. Ideally located in the heart of one of DC's most vibrant neighborhoods, this property offers unparalleled access to the city's best areas and attractions. Situated across the street from the picturesque Meridian Hill Park, residents enjoy a serene escape amidst the hustle and bustle of city life. With Whole Foods, Streets Market, Trader Joe's, and two metro stops all within walking distance, convenience is at your fingertips. Explore the mix of dining, shopping, and entertainment options along 14th Street NW, just two blocks away. Plus, walking distance to Adams Morgan and Dupont with easy access to bus stops and metro stations, including U Street and Columbia Heights, the entire city is within reach.
Last Agent to Sell the Property
Gordon James Brokerage License #SP98378342 Listed on: 04/01/2024
Property Details
Home Type
- Condominium
Est. Annual Taxes
- $8,215
Year Built
- Built in 2002
HOA Fees
- $639 Monthly HOA Fees
Parking
- Assigned Parking Garage Space
- Rear-Facing Garage
Home Design
- Contemporary Architecture
- Brick Exterior Construction
Interior Spaces
- 1,759 Sq Ft Home
- Property has 1 Level
- Open Floorplan
- Ceiling height of 9 feet or more
- Recessed Lighting
- 1 Fireplace
- Combination Kitchen and Dining Room
- Wood Flooring
Kitchen
- Gourmet Kitchen
- Gas Oven or Range
- Range Hood
- Built-In Microwave
- Dishwasher
- Stainless Steel Appliances
- Upgraded Countertops
- Disposal
Bedrooms and Bathrooms
- 2 Main Level Bedrooms
- Walk-In Closet
- 2 Full Bathrooms
- Bathtub with Shower
Laundry
- Laundry in unit
- Dryer
- Washer
Outdoor Features
- Multiple Balconies
Utilities
- Forced Air Heating and Cooling System
- Electric Water Heater
Listing and Financial Details
- Tax Lot 2016
- Assessor Parcel Number 2660//2016
Community Details
Overview
- Association fees include water, sewer, snow removal, reserve funds, management, lawn maintenance, exterior building maintenance, custodial services maintenance, common area maintenance, trash
- Low-Rise Condominium
- Lofts At Meridian Hill Condos
- Columbia Heights Subdivision
- Property Manager
Pet Policy
- Limit on the number of pets
- Dogs and Cats Allowed
Ownership History
Purchase Details
Home Financials for this Owner
Home Financials are based on the most recent Mortgage that was taken out on this home.Purchase Details
Home Financials for this Owner
Home Financials are based on the most recent Mortgage that was taken out on this home.Purchase Details
Home Financials for this Owner
Home Financials are based on the most recent Mortgage that was taken out on this home.Similar Homes in Washington, DC
Home Values in the Area
Average Home Value in this Area
Purchase History
| Date | Type | Sale Price | Title Company |
|---|---|---|---|
| Deed | $1,092,500 | None Listed On Document | |
| Warranty Deed | $1,280,000 | -- | |
| Warranty Deed | $825,000 | -- |
Mortgage History
| Date | Status | Loan Amount | Loan Type |
|---|---|---|---|
| Open | $731,975 | New Conventional | |
| Previous Owner | $1,000,000 | New Conventional | |
| Previous Owner | $505,500 | New Conventional | |
| Previous Owner | $536,250 | New Conventional | |
| Previous Owner | $425,000 | Adjustable Rate Mortgage/ARM | |
| Previous Owner | $460,105 | Adjustable Rate Mortgage/ARM |
Property History
| Date | Event | Price | Change | Sq Ft Price |
|---|---|---|---|---|
| 07/19/2024 07/19/24 | Sold | $1,092,500 | -0.7% | $621 / Sq Ft |
| 06/04/2024 06/04/24 | Price Changed | $1,100,000 | -8.3% | $625 / Sq Ft |
| 05/01/2024 05/01/24 | Price Changed | $1,200,000 | -5.9% | $682 / Sq Ft |
| 04/01/2024 04/01/24 | For Sale | $1,275,000 | -- | $725 / Sq Ft |
Tax History Compared to Growth
Tax History
| Year | Tax Paid | Tax Assessment Tax Assessment Total Assessment is a certain percentage of the fair market value that is determined by local assessors to be the total taxable value of land and additions on the property. | Land | Improvement |
|---|---|---|---|---|
| 2024 | $8,283 | $989,680 | $296,900 | $692,780 |
| 2023 | $8,215 | $981,150 | $294,340 | $686,810 |
| 2022 | $7,399 | $962,910 | $288,870 | $674,040 |
| 2021 | $7,547 | $977,520 | $293,260 | $684,260 |
| 2020 | $7,113 | $912,560 | $273,770 | $638,790 |
| 2019 | $7,301 | $933,750 | $280,120 | $653,630 |
| 2018 | $7,521 | $958,210 | $0 | $0 |
| 2017 | $7,137 | $952,530 | $0 | $0 |
| 2016 | $6,495 | $835,790 | $0 | $0 |
| 2015 | $6,422 | $826,930 | $0 | $0 |
| 2014 | -- | $766,050 | $0 | $0 |
Agents Affiliated with this Home
-
Jenna Sinise
J
Seller's Agent in 2024
Jenna Sinise
Gordon James Brokerage
(202) 809-4710
3 in this area
37 Total Sales
-
Jason Koitz

Buyer's Agent in 2024
Jason Koitz
Compass
(202) 679-1020
1 in this area
60 Total Sales
Map
Source: Bright MLS
MLS Number: DCDC2133596
APN: 2660-2016
- 2311 15th St NW Unit 2
- 1468 Belmont St NW Unit 4E
- 1444 Florida Ave NW
- 2331 15th St NW Unit 101
- 1451 Belmont St NW Unit 315
- 1451 Belmont St NW Unit 202
- 1451 Belmont St NW Unit P-63
- 1451 Belmont St NW Unit P-57
- 1436 W St NW Unit 405
- 1421 Florida Ave NW Unit 5
- 1405 W St NW Unit 203
- 1414 Belmont St NW Unit 207
- 1414 Belmont St NW Unit 409
- 1412 Chapin St NW Unit 105
- 1412 Chapin St NW Unit 5
- 1604 Belmont St NW Unit C
- 2039 New Hampshire Ave NW Unit 708
- 2039 New Hampshire Ave NW Unit 509
- 2039 New Hampshire Ave NW Unit 210
- 1421 Chapin St NW Unit 21
