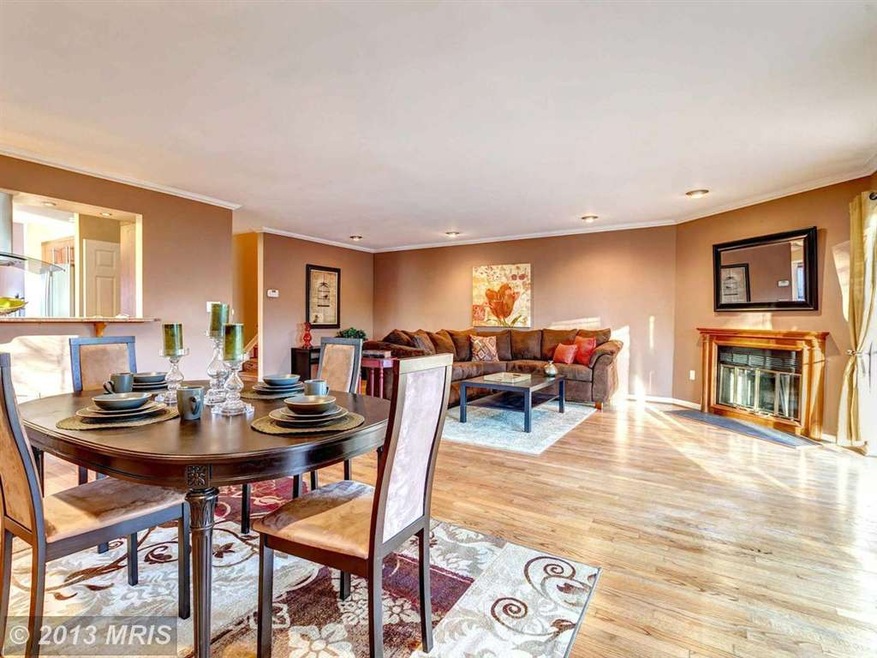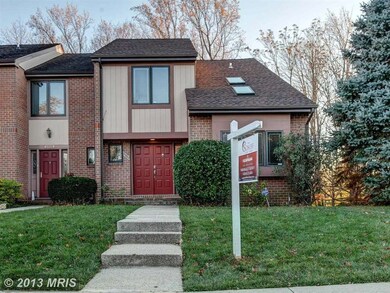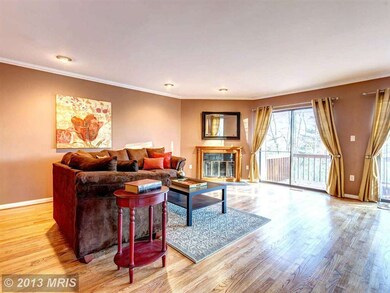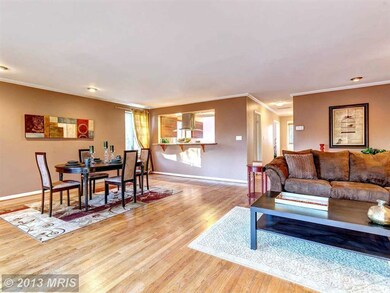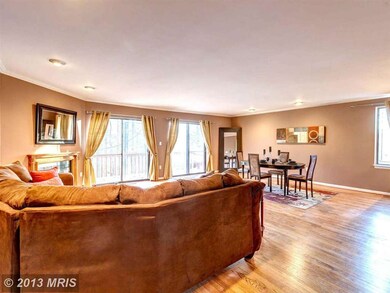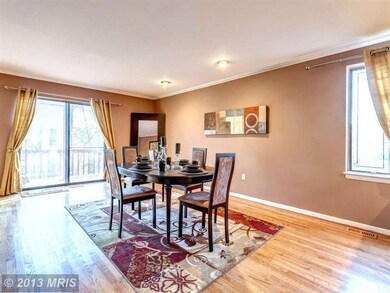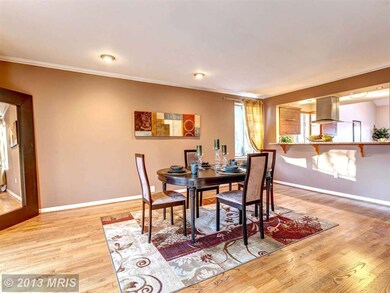
2307 Bright Leaf Way Baltimore, MD 21209
Cheswolde NeighborhoodHighlights
- Open Floorplan
- Wood Flooring
- 2 Fireplaces
- Contemporary Architecture
- Whirlpool Bathtub
- Upgraded Countertops
About This Home
As of July 2025Rarely Available spacious EOG townhome in Mt Washington! Tucked away in peaceful setting and tastefully renovated w/ modern amenities & stylish finishes. Lavish HW flrs & lots of natural light fill the large open LR & DR. New granite Kit w/ prof SS appls, a chefs dream! MST STE w/ pvt BA, dual sinks & w/i closet. FF LL w/ full BA & FP - perfect for family fun & entertaining. Huge deck off DR!
Last Agent to Sell the Property
EXP Realty, LLC License #596243 Listed on: 11/12/2013

Townhouse Details
Home Type
- Townhome
Est. Annual Taxes
- $6,232
Year Built
- Built in 1986 | Remodeled in 2013
Lot Details
- 6,970 Sq Ft Lot
- 1 Common Wall
HOA Fees
- $92 Monthly HOA Fees
Parking
- On-Street Parking
Home Design
- Contemporary Architecture
- Brick Exterior Construction
- Asphalt Roof
- Wood Siding
Interior Spaces
- Property has 3 Levels
- Open Floorplan
- Ceiling Fan
- 2 Fireplaces
- Window Treatments
- Entrance Foyer
- Family Room
- Living Room
- Combination Kitchen and Dining Room
- Wood Flooring
Kitchen
- Breakfast Room
- Double Self-Cleaning Oven
- Electric Oven or Range
- Cooktop with Range Hood
- Microwave
- Ice Maker
- Dishwasher
- Upgraded Countertops
Bedrooms and Bathrooms
- 3 Bedrooms
- En-Suite Primary Bedroom
- En-Suite Bathroom
- 3.5 Bathrooms
- Whirlpool Bathtub
Laundry
- Dryer
- Washer
Finished Basement
- Heated Basement
- Connecting Stairway
- Rear Basement Entry
- Basement Windows
Home Security
- Alarm System
- Motion Detectors
Utilities
- Forced Air Heating and Cooling System
- Electric Water Heater
Listing and Financial Details
- Tax Lot 035
- Assessor Parcel Number 0327174652C035
Community Details
Overview
- Association fees include lawn maintenance, snow removal
- Mount Washington Subdivision
Additional Features
- Common Area
- Fire and Smoke Detector
Ownership History
Purchase Details
Home Financials for this Owner
Home Financials are based on the most recent Mortgage that was taken out on this home.Purchase Details
Home Financials for this Owner
Home Financials are based on the most recent Mortgage that was taken out on this home.Purchase Details
Home Financials for this Owner
Home Financials are based on the most recent Mortgage that was taken out on this home.Purchase Details
Home Financials for this Owner
Home Financials are based on the most recent Mortgage that was taken out on this home.Purchase Details
Similar Homes in Baltimore, MD
Home Values in the Area
Average Home Value in this Area
Purchase History
| Date | Type | Sale Price | Title Company |
|---|---|---|---|
| Deed | $299,900 | Title Resources Guaranty Co | |
| Interfamily Deed Transfer | -- | First Mountain Title Llc | |
| Deed | $317,000 | -- | |
| Deed | $317,000 | -- | |
| Deed | $317,000 | -- | |
| Deed | $317,000 | -- | |
| Deed | $182,000 | -- |
Mortgage History
| Date | Status | Loan Amount | Loan Type |
|---|---|---|---|
| Open | $254,558 | New Conventional | |
| Closed | $264,000 | New Conventional | |
| Closed | $277,407 | Adjustable Rate Mortgage/ARM | |
| Previous Owner | $171,500 | New Conventional | |
| Previous Owner | $168,100 | New Conventional | |
| Previous Owner | $167,000 | Purchase Money Mortgage | |
| Previous Owner | $167,000 | Purchase Money Mortgage |
Property History
| Date | Event | Price | Change | Sq Ft Price |
|---|---|---|---|---|
| 07/09/2025 07/09/25 | Sold | $455,000 | +7.1% | $137 / Sq Ft |
| 06/10/2025 06/10/25 | For Sale | $425,000 | 0.0% | $128 / Sq Ft |
| 06/05/2025 06/05/25 | Pending | -- | -- | -- |
| 05/30/2025 05/30/25 | For Sale | $425,000 | +41.7% | $128 / Sq Ft |
| 01/03/2014 01/03/14 | Sold | $299,900 | 0.0% | $134 / Sq Ft |
| 12/03/2013 12/03/13 | Pending | -- | -- | -- |
| 11/14/2013 11/14/13 | For Sale | $299,900 | 0.0% | $134 / Sq Ft |
| 11/12/2013 11/12/13 | Off Market | $299,900 | -- | -- |
| 11/12/2013 11/12/13 | For Sale | $299,900 | -- | $134 / Sq Ft |
Tax History Compared to Growth
Tax History
| Year | Tax Paid | Tax Assessment Tax Assessment Total Assessment is a certain percentage of the fair market value that is determined by local assessors to be the total taxable value of land and additions on the property. | Land | Improvement |
|---|---|---|---|---|
| 2025 | $6,638 | $336,433 | -- | -- |
| 2024 | $6,638 | $305,200 | $100,000 | $205,200 |
| 2023 | $6,545 | $301,967 | $0 | $0 |
| 2022 | $6,482 | $298,733 | $0 | $0 |
| 2021 | $6,974 | $295,500 | $100,000 | $195,500 |
| 2020 | $6,395 | $294,433 | $0 | $0 |
| 2019 | $6,338 | $293,367 | $0 | $0 |
| 2018 | $6,418 | $292,300 | $100,000 | $192,300 |
| 2017 | $6,392 | $288,600 | $0 | $0 |
| 2016 | $6,052 | $284,900 | $0 | $0 |
| 2015 | $6,052 | $281,200 | $0 | $0 |
| 2014 | $6,052 | $272,633 | $0 | $0 |
Agents Affiliated with this Home
-
M
Seller's Agent in 2025
Mrs. Ashley Oluyole
Keller Williams Realty Centre
-
L
Buyer's Agent in 2025
Lauren Massre
EXP Realty, LLC
-
M
Seller's Agent in 2014
Michael Schiff
EXP Realty, LLC
-
D
Buyer's Agent in 2014
Deric Beckett
BHHS PenFed (actual)
Map
Source: Bright MLS
MLS Number: 1003766826
APN: 4652C-035
- 2310 Bright Leaf Way
- 2007 Thistlewood Rd
- 2403 Rockwood Ave
- 5734 Ridgedale Rd
- 2103 Northcliff Dr
- 5888 Pimlico Rd
- 5807 Pimlico Rd
- 2418 Taney Rd
- 5836 Pimlico Rd
- 2028 Willowcrest Cir
- 2507 Taney Rd
- 1 First Tee Ct
- 2605 Taney Rd
- 23 Penny Ln
- 2705 Glen Ave
- 1911 Fairbank Rd
- 5707 Rusk Ave
- 45 Penny Ln
- 5705 Ranny Rd
- 6016 The Terraces
