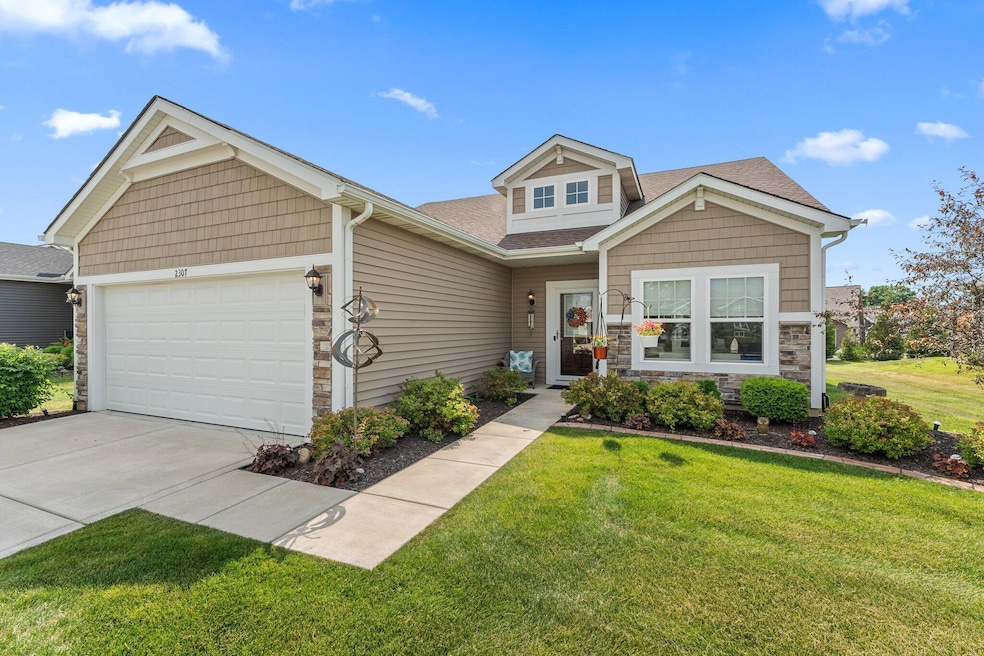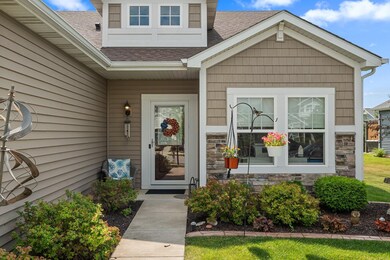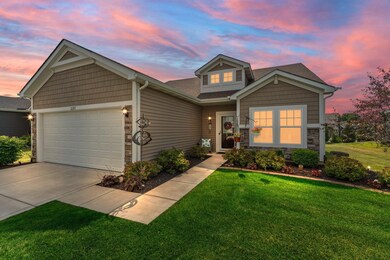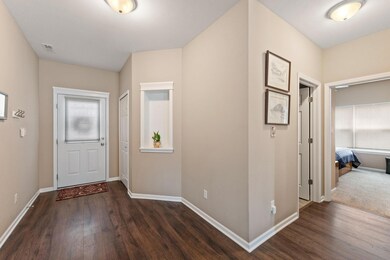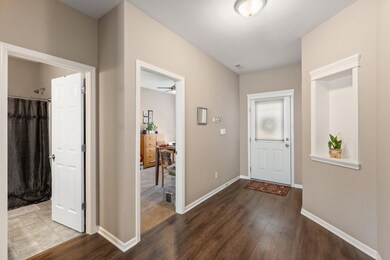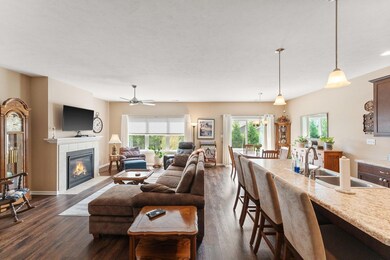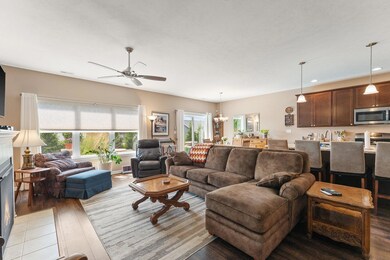
2307 Caspian Ln Valparaiso, IN 46385
Highlights
- Neighborhood Views
- Patio
- Laundry Room
- Memorial Elementary School Rated A
- Living Room
- 1-Story Property
About This Home
As of November 2024Welcome to Pepper Cove! This charming 3-bedroom, 2-bath ranch home offers an open-concept design perfect for modern living. The layout begins with a welcoming foyer that leads into a versatile flex room, ideal as a sitting room, office, or extra bedroom.The kitchen, equipped with stylish cabinetry and quality countertops, seamlessly flows into the dining and living areas. Large windows and ample canned lighting brighten these spaces with natural light. From the dining area, step out onto your private paved patio, perfect for outdoor relaxation.The primary bedroom boasts an ensuite with a walk-in shower and a generously sized walk-in closet. A second bedroom, a finished laundry/mudroom, and a 2-car garage complete this delightful home.Enjoy maintenance-free living with HOA benefits that includes landscaping, grounds maintenance, and snow removal. Located in desirable Valparaiso, this property is conveniently close to everything the area has to offer. This home is ready to move right in!
Last Agent to Sell the Property
Brokerworks Group License #RB16001218 Listed on: 09/30/2024
Home Details
Home Type
- Single Family
Est. Annual Taxes
- $3,412
Year Built
- Built in 2018
Lot Details
- 7,797 Sq Ft Lot
- Lot Dimensions are 65 x 120
- Landscaped
HOA Fees
- $141 Monthly HOA Fees
Parking
- 2 Car Garage
- Garage Door Opener
Home Design
- Stone
Interior Spaces
- 1-Story Property
- Living Room
- Dining Room
- Carpet
- Neighborhood Views
Kitchen
- Gas Range
- Microwave
- Dishwasher
- Disposal
Bedrooms and Bathrooms
- 3 Bedrooms
- 2 Full Bathrooms
Laundry
- Laundry Room
- Laundry on main level
- Dryer
- Washer
Outdoor Features
- Patio
Schools
- Memorial Elementary School
- Benjamin Franklin Middle School
- Valparaiso High School
Utilities
- Forced Air Heating and Cooling System
- Heating System Uses Natural Gas
- Water Softener is Owned
Community Details
- Association fees include insurance, snow removal, ground maintenance
- First American Management Association, Phone Number (219) 464-3536
- Pepper Cove Subdivision
Listing and Financial Details
- Assessor Parcel Number 64-09-15-128-056.000-004
Ownership History
Purchase Details
Home Financials for this Owner
Home Financials are based on the most recent Mortgage that was taken out on this home.Purchase Details
Purchase Details
Home Financials for this Owner
Home Financials are based on the most recent Mortgage that was taken out on this home.Purchase Details
Home Financials for this Owner
Home Financials are based on the most recent Mortgage that was taken out on this home.Purchase Details
Home Financials for this Owner
Home Financials are based on the most recent Mortgage that was taken out on this home.Similar Homes in Valparaiso, IN
Home Values in the Area
Average Home Value in this Area
Purchase History
| Date | Type | Sale Price | Title Company |
|---|---|---|---|
| Warranty Deed | $354,000 | Chicago Title | |
| Quit Claim Deed | -- | None Listed On Document | |
| Warranty Deed | -- | -- | |
| Warranty Deed | -- | None Available | |
| Special Warranty Deed | $221,253 | Fidelity National Title Co | |
| Special Warranty Deed | $221,253 | Fidelity Natl Title Co |
Mortgage History
| Date | Status | Loan Amount | Loan Type |
|---|---|---|---|
| Open | $274,000 | New Conventional | |
| Previous Owner | $210,100 | New Conventional |
Property History
| Date | Event | Price | Change | Sq Ft Price |
|---|---|---|---|---|
| 11/08/2024 11/08/24 | Sold | $354,000 | -1.7% | $218 / Sq Ft |
| 10/05/2024 10/05/24 | Pending | -- | -- | -- |
| 09/30/2024 09/30/24 | For Sale | $360,000 | +0.7% | $222 / Sq Ft |
| 11/02/2022 11/02/22 | Sold | $357,500 | 0.0% | $221 / Sq Ft |
| 09/08/2022 09/08/22 | Pending | -- | -- | -- |
| 08/24/2022 08/24/22 | For Sale | $357,500 | +37.5% | $221 / Sq Ft |
| 08/21/2020 08/21/20 | Sold | $260,000 | 0.0% | $160 / Sq Ft |
| 08/17/2020 08/17/20 | Pending | -- | -- | -- |
| 08/04/2020 08/04/20 | For Sale | $260,000 | -- | $160 / Sq Ft |
Tax History Compared to Growth
Tax History
| Year | Tax Paid | Tax Assessment Tax Assessment Total Assessment is a certain percentage of the fair market value that is determined by local assessors to be the total taxable value of land and additions on the property. | Land | Improvement |
|---|---|---|---|---|
| 2024 | $3,628 | $303,300 | $43,900 | $259,400 |
| 2023 | $3,412 | $286,600 | $43,900 | $242,700 |
| 2022 | $3,229 | $258,700 | $43,900 | $214,800 |
| 2021 | $2,927 | $225,900 | $43,900 | $182,000 |
| 2020 | $2,698 | $205,900 | $41,800 | $164,100 |
| 2019 | $2,555 | $193,200 | $41,800 | $151,400 |
Agents Affiliated with this Home
-
Danek Znika
D
Seller's Agent in 2024
Danek Znika
Brokerworks Group
(708) 323-8884
17 in this area
73 Total Sales
-
Gene Brock

Buyer's Agent in 2024
Gene Brock
Realty Executives
(219) 840-9494
15 in this area
81 Total Sales
-
Mike Tezak

Buyer Co-Listing Agent in 2024
Mike Tezak
Realty Executives
(219) 405-3647
75 in this area
437 Total Sales
-
Claudia Miller Forrest

Seller's Agent in 2022
Claudia Miller Forrest
Century 21 Circle
(219) 405-2639
60 in this area
109 Total Sales
Map
Source: Northwest Indiana Association of REALTORS®
MLS Number: 810882
APN: 64-09-15-128-056.000-004
- 2606 Hudson Rd
- 3375 Fall Meadows Cir
- 3255 Climbing Tree Ct
- 2755 Kildare Courtyard
- 0 State Route 130
- 1019 N 150 W
- 2452 Knights Bridge Dr
- 2802 Buckingham Dr
- 2955 Spring Rain Ct
- 2965 Spring Rain Ct
- 3002 Prentiss Dr
- 2805 Westwind
- 2709 Westwind Dr
- 3131 Pepper Creek Bridge Pkwy
- 3310 Pepper Creek Bridge Pkwy
- 2255 Marrell Hill Rd
- 2252 Marrell Hill Rd
- 3758 Wild Grove Way
- 3008 Winter Garden Dr
- 2652 Naples Dr
