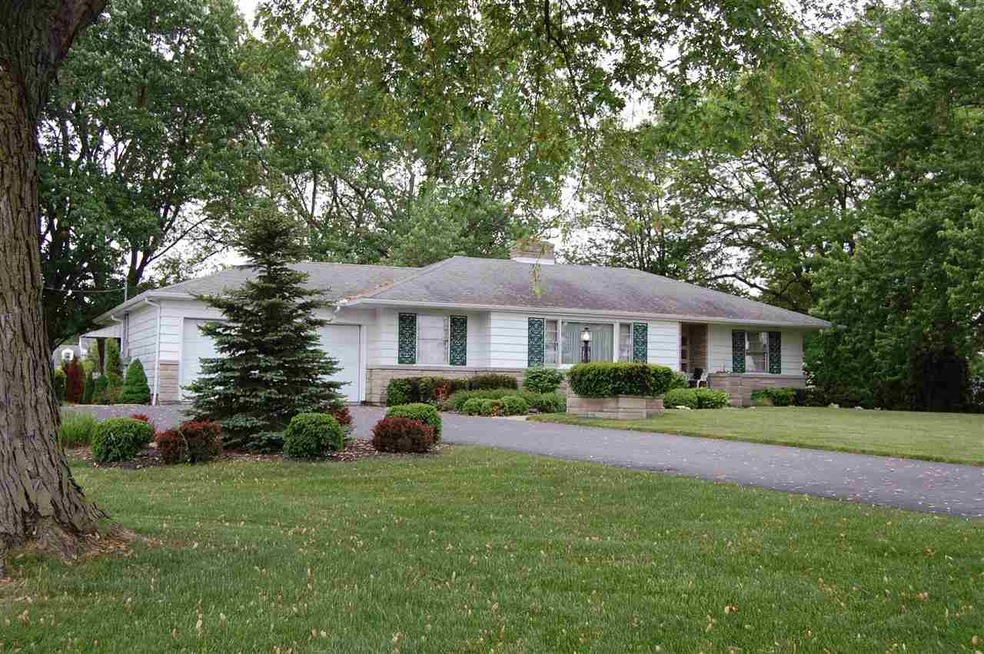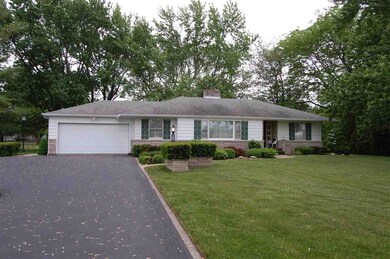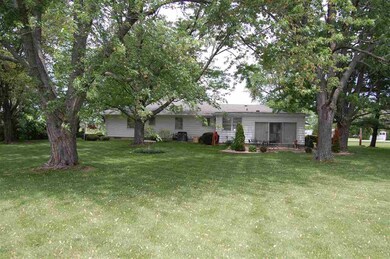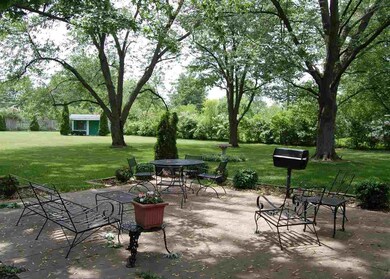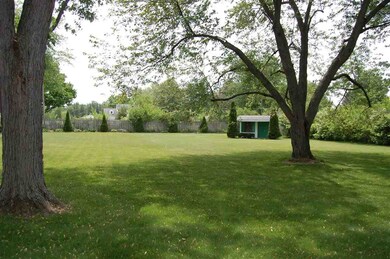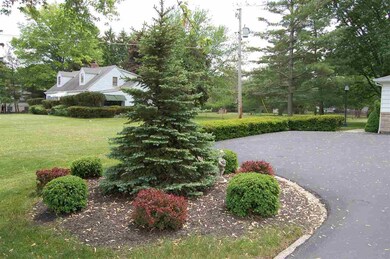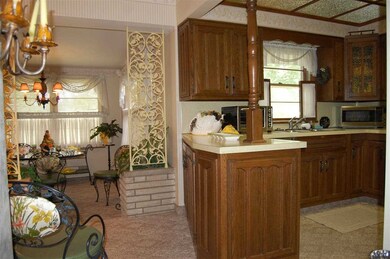
2307 Dunkelberg Rd Fort Wayne, IN 46819
Southwest Fort Wayne NeighborhoodAbout This Home
As of December 2024Back on market! Financing fell through. Absolutely beautiful, one-owner ranch on a full finished basement on a park-like ~one acre lot in Pleasant Township. It doesn't get much better than this! This 3BR/1.5 bath home has been well-maintained all of its life. Newer roof, furnace, and Central Air, as well as a whole-house generator. Underneath the carpeting you will find gorgeous wood floors on the main floor! This home has its own well but is connected to city sewer. Homeowner already paid for the connection in full! The laundry was moved from the basement to the main floor where the tub/shower unit was. This could easily be converted back to a full bath making two full baths. Enjoy your very own spacious ranch along with land to roam with the convenience of being close to city amenities. Schedule your personal tour today!
Last Buyer's Agent
Robert Muller
Hometown Realty
Home Details
Home Type
Single Family
Est. Annual Taxes
$1,754
Year Built
1951
Lot Details
0
Listing Details
- Class: RESIDENTIAL
- Property Sub Type: Site-Built Home
- Year Built: 1951
- Age: 63
- Style: One Story
- Architectural Style: Ranch
- Total Number of Rooms: 5
- Total Number of Rooms Below Grade: 4
- Bedrooms: 3
- Number Above Grade Bedrooms: 3
- Total Bathrooms: 2
- Total Full Bathrooms: 1
- Total Number of Half Bathrooms: 1
- Legal Description: E 127.44 ft of W 623.37 of W 341.66 ft NW 1/4 Ex N 40 Ft to County Sec 3
- Parcel Number ID: 02-17-03-101-008.000-059
- Platted: Yes
- Amenities: Alarm System-Sec Rented, Attic Storage, Ceiling Fan(s), Countertops-Laminate, Foyer Entry, Garage Door Opener, Generator Built-In, Generator-Whole House, Landscaped, Natural Woodwork, Porch Florida, Workshop, Formal Dining Room, Great Room, Main Floor Laundry, Sump Pump
- Location: City/Town/Suburb, Within 1 Mile to Airport
- Road Access: City
- Road Surface: Paved
- Section Number: 3
- Sp Lp Percent: 80.45
- Special Features: None
Interior Features
- Total Sq Ft: 2922
- Total Finished Sq Ft: 2610
- Above Grade Finished Sq Ft: 1610
- Below Grade Finished Sq Ft: 1000
- Below Grade Sq Ft: 312
- Basement: Yes
- Basement Foundation: Full Basement
- Basement Material: Poured Concrete
- Number Of Fireplaces: 1
- Fireplace: Family Rm, Gas Log
- Flooring: Carpet, Vinyl
- Living Great Room: Dimensions: 15x20, On Level: Main
- Kitchen: Dimensions: 14x15, On Level: Main
- Breakfast Room: Dimensions: 11x10, On Level: Main
- Dining Room: Dimensions: 10x11, On Level: Main
- Family Room: Dimensions: 14x32, On Level: Lower
- Den: On Level: N/A
- Recreation Room: Dimensions: 14x25, On Level: Lower
- Extra Room: Workshop off of Pool Room, Dimensions: 11x12, On Level: Lower
- Bedroom 1: Dimensions: 13x14, On Level: Main
- Bedroom 2: Dimensions: 12x12, On Level: Main
- Bedroom 3: Dimensions: 12x12, On Level: Main
- Other Room1: Utility Room, Dimensions: 20x15, On Level: Lower
- Other Room 2: 3 Season Room, Dimensions: 16x20, On Level: Main
- Main Level Sq Ft: 1610
- Number of Main Level Full Bathrooms: 1
- Number of Main Level Half Bathrooms: 1
- Total Below Grade Sq Ft: 1312
Exterior Features
- Exterior: Aluminum, Brick
- Roof Material: Shingle
- Outbuilding1: None, Dimensions: 14x10, 140
Garage/Parking
- Garage Type: Attached
- Garage Number Of Cars: 2
- Garage Size: Dimensions: 19x24
- Garage Sq Ft: 456
Utilities
- Cooling: Central Air
- Heating Fuel: Gas, Conventional, Forced Air
- Sewer: City
- Water Utilities: Well
- Hvac: Ceiling Fan, Energy Star A/C
- Laundry: Dimensions: 3xMain, On Level: 6
- Well Size: 4 Inches
- Well Type: Private
Schools
- School District: Fort Wayne Community
- Elementary School: Waynedale
- Middle School: Miami
- High School: Wayne
Lot Info
- Lot Description: Level
- Lot Dimensions: 241 X 323
- Estimated Lot Sq Ft: 38333
- Estimated Lot Size Acres: 0.88
- Zoning: R - 1 - Single Family
Green Features
- Energy Efficient: Appliances, Doors, HVAC, Insulation, Roofing, Windows
- Energy Efficient Windows/Doors: Insulated Doors, Insulated Glass Windows, Storm Doors
Tax Info
- Annual Taxes: 381
- Exemptions: Homestead
Ownership History
Purchase Details
Home Financials for this Owner
Home Financials are based on the most recent Mortgage that was taken out on this home.Purchase Details
Home Financials for this Owner
Home Financials are based on the most recent Mortgage that was taken out on this home.Purchase Details
Purchase Details
Similar Homes in Fort Wayne, IN
Home Values in the Area
Average Home Value in this Area
Purchase History
| Date | Type | Sale Price | Title Company |
|---|---|---|---|
| Warranty Deed | $239,900 | None Listed On Document | |
| Warranty Deed | -- | Fidelity Natl Title Co Llc | |
| Interfamily Deed Transfer | -- | None Available | |
| Interfamily Deed Transfer | -- | None Available |
Mortgage History
| Date | Status | Loan Amount | Loan Type |
|---|---|---|---|
| Open | $176,800 | New Conventional | |
| Previous Owner | $70,000 | Credit Line Revolving | |
| Previous Owner | $11,000 | Future Advance Clause Open End Mortgage | |
| Previous Owner | $107,948 | VA |
Property History
| Date | Event | Price | Change | Sq Ft Price |
|---|---|---|---|---|
| 12/04/2024 12/04/24 | Sold | $239,900 | 0.0% | $82 / Sq Ft |
| 11/05/2024 11/05/24 | Pending | -- | -- | -- |
| 10/28/2024 10/28/24 | For Sale | $239,900 | +129.6% | $82 / Sq Ft |
| 10/08/2014 10/08/14 | Sold | $104,500 | -25.3% | $40 / Sq Ft |
| 08/10/2014 08/10/14 | Pending | -- | -- | -- |
| 05/28/2014 05/28/14 | For Sale | $139,900 | -- | $54 / Sq Ft |
Tax History Compared to Growth
Tax History
| Year | Tax Paid | Tax Assessment Tax Assessment Total Assessment is a certain percentage of the fair market value that is determined by local assessors to be the total taxable value of land and additions on the property. | Land | Improvement |
|---|---|---|---|---|
| 2024 | $1,754 | $238,900 | $30,800 | $208,100 |
| 2023 | $1,749 | $210,800 | $28,900 | $181,900 |
| 2022 | $1,488 | $204,300 | $28,900 | $175,400 |
| 2021 | $1,335 | $179,600 | $28,900 | $150,700 |
| 2020 | $1,064 | $150,200 | $28,900 | $121,300 |
| 2019 | $932 | $136,400 | $28,900 | $107,500 |
| 2018 | $851 | $128,200 | $28,900 | $99,300 |
| 2017 | $827 | $122,700 | $28,900 | $93,800 |
| 2016 | $768 | $116,400 | $28,900 | $87,500 |
| 2014 | $394 | $103,300 | $28,900 | $74,400 |
| 2013 | $382 | $97,700 | $28,900 | $68,800 |
Agents Affiliated with this Home
-
C
Seller's Agent in 2024
Courtney Godfrey-Ousley
North Eastern Group Realty
-
C
Buyer's Agent in 2024
Cecilia Espinoza
Realty of America LLC
-
S
Seller's Agent in 2014
Shannon Mantica
Mike Thomas Assoc., Inc
-
R
Buyer's Agent in 2014
Robert Muller
Hometown Realty
Map
Source: Indiana Regional MLS
MLS Number: 201420556
APN: 02-17-03-101-008.000-059
- 9105 Bluffton Rd
- 97?? Bluffton Rd
- 1609 Saint Louis Ave
- 7803 Wohama Dr
- 2702 Westward Dr
- 2708 Westward Dr
- Lot 5 Majic Port Ln
- Lot 4 Majic Port Ln
- Lot 3 Majic Port Ln
- Lot 2 Majic Port Ln
- Lot 1 Majic Port Ln
- 0 Majic Port Ln
- 7522 Pinedale Dr
- 904 Harbor Walk Dr
- 8626 Hempford Dr
- 9126 Redfield Dr
- 9528 Sea Pines Way
- 7404 Kingsway Dr
- 7202 Bradbury Ave
- 7201 Baer Rd
