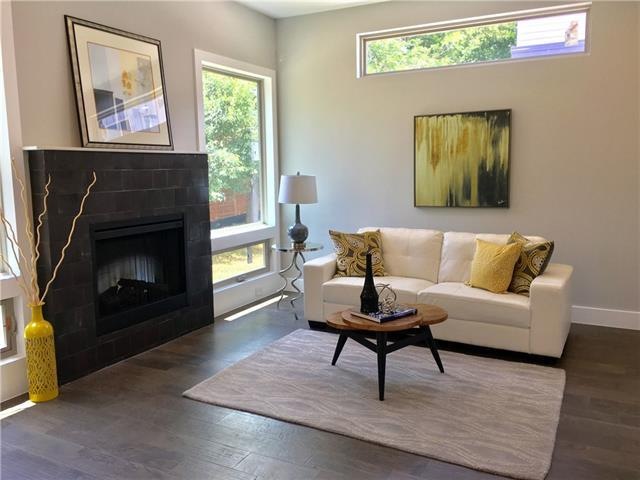
2307 E 16th St Unit B Austin, TX 78702
Chestnut NeighborhoodHighlights
- Wooded Lot
- High Ceiling
- Covered patio or porch
- Kealing Middle School Rated A
- No HOA
- 2-minute walk to Chestnut Pocket Park
About This Home
As of November 2018Right out of a magazine this condo showcases the latest in tasteful, quality modern designs. High-end kitchen features stainless steel appliances, quartz counter tops, mosaic backsplash, built in oven. This unit features 3 bedrooms, 2.5 baths and was meticulously designed. Relax on one of the two private patios. Minutes away from downtown This is a must see!Restrictions: Yes Sprinkler Sys:Yes
Last Agent to Sell the Property
Farrington Realty License #0588015 Listed on: 06/06/2018
Property Details
Home Type
- Condominium
Est. Annual Taxes
- $5,756
Year Built
- Built in 2018
Lot Details
- Privacy Fence
- Fenced
- Front and Back Yard Sprinklers
- Wooded Lot
Parking
- 1 Car Attached Garage
- Single Garage Door
Home Design
- Slab Foundation
- Metal Roof
- Metal Siding
Interior Spaces
- 1,615 Sq Ft Home
- 2-Story Property
- High Ceiling
- Recessed Lighting
- Entrance Foyer
- Family Room with Fireplace
- Property Views
Kitchen
- Gas Cooktop
- Microwave
- Dishwasher
- Stainless Steel Appliances
- ENERGY STAR Qualified Appliances
- Disposal
Flooring
- Carpet
- Laminate
- Tile
Bedrooms and Bathrooms
- 3 Bedrooms
- Walk-In Closet
Laundry
- Laundry Room
- Laundry on upper level
Home Security
Outdoor Features
- Balcony
- Covered patio or porch
Schools
- Campbell Elementary School
- Kealing Middle School
- Mccallum High School
Utilities
- Central Heating and Cooling System
- Heating System Uses Natural Gas
- Tankless Water Heater
Listing and Financial Details
- Tax Lot A
- Assessor Parcel Number 02101104150000b
- 2% Total Tax Rate
Community Details
Overview
- No Home Owners Association
- Barkley Add Subdivision
- The community has rules related to deed restrictions
Security
- Fire and Smoke Detector
Ownership History
Purchase Details
Home Financials for this Owner
Home Financials are based on the most recent Mortgage that was taken out on this home.Similar Homes in Austin, TX
Home Values in the Area
Average Home Value in this Area
Purchase History
| Date | Type | Sale Price | Title Company |
|---|---|---|---|
| Vendors Lien | -- | None Available |
Mortgage History
| Date | Status | Loan Amount | Loan Type |
|---|---|---|---|
| Open | $368,250 | Purchase Money Mortgage |
Property History
| Date | Event | Price | Change | Sq Ft Price |
|---|---|---|---|---|
| 01/24/2025 01/24/25 | Rented | $3,699 | 0.0% | -- |
| 12/30/2024 12/30/24 | Under Contract | -- | -- | -- |
| 11/14/2024 11/14/24 | Price Changed | $3,699 | -2.6% | $2 / Sq Ft |
| 10/22/2024 10/22/24 | For Rent | $3,799 | +22.5% | -- |
| 12/18/2018 12/18/18 | Rented | $3,100 | -4.6% | -- |
| 11/09/2018 11/09/18 | For Rent | $3,250 | 0.0% | -- |
| 11/05/2018 11/05/18 | Sold | -- | -- | -- |
| 09/26/2018 09/26/18 | Pending | -- | -- | -- |
| 08/08/2018 08/08/18 | Price Changed | $495,000 | -0.8% | $307 / Sq Ft |
| 07/12/2018 07/12/18 | Price Changed | $499,000 | -2.2% | $309 / Sq Ft |
| 06/27/2018 06/27/18 | Price Changed | $510,000 | -2.8% | $316 / Sq Ft |
| 06/15/2018 06/15/18 | Price Changed | $524,900 | -0.9% | $325 / Sq Ft |
| 06/06/2018 06/06/18 | For Sale | $529,900 | -- | $328 / Sq Ft |
Tax History Compared to Growth
Tax History
| Year | Tax Paid | Tax Assessment Tax Assessment Total Assessment is a certain percentage of the fair market value that is determined by local assessors to be the total taxable value of land and additions on the property. | Land | Improvement |
|---|---|---|---|---|
| 2023 | $14,915 | $824,378 | $234,375 | $590,003 |
| 2022 | $14,410 | $729,641 | $234,375 | $495,266 |
| 2021 | $11,618 | $533,738 | $156,250 | $377,488 |
| 2020 | $9,959 | $464,319 | $156,250 | $308,069 |
Agents Affiliated with this Home
-
A
Seller's Agent in 2025
Abigail Fortune
Keller Williams Realty
(512) 999-8950
-
H
Buyer's Agent in 2025
Haley Dodson
Keller Williams Realty
(310) 923-3726
9 Total Sales
-
Z
Seller's Agent in 2018
Zach Velky
Grassroots Realty, LLC.
(713) 516-6574
1 in this area
46 Total Sales
-
T
Seller's Agent in 2018
Trisha Winkelmann
Farrington Realty
27 Total Sales
-
L
Seller Co-Listing Agent in 2018
Lauren Pemberton
Pemberton Realty
(512) 565-1938
21 Total Sales
-
M
Buyer's Agent in 2018
Michelle Foley
eXp Realty, LLC
Map
Source: Unlock MLS (Austin Board of REALTORS®)
MLS Number: 4626512
APN: 909114
- 2305 E 16th St Unit A
- 2300 E 14th St
- 2305 E 17th St Unit B
- 2402 E 13th St Unit 1
- 2102 E 14th St Unit A
- 2207 E 13th St Unit 2
- 2102 E 17th St
- 1806 Maple Ave Unit 1
- 1808 Maple Ave
- 2200 E 18th St
- 1302 1/2 Walnut Ave Unit 2
- 2108 E 12th St
- 1809 Maple Ave Unit 2
- 1600 Walnut Ave
- 1302 Walnut Ave Unit 2
- 1909 E 14th St
- 1303 Walnut Ave
- 1303 Alamo St
- 2406 Mlk Blvd
- 1200 Walnut Ave
