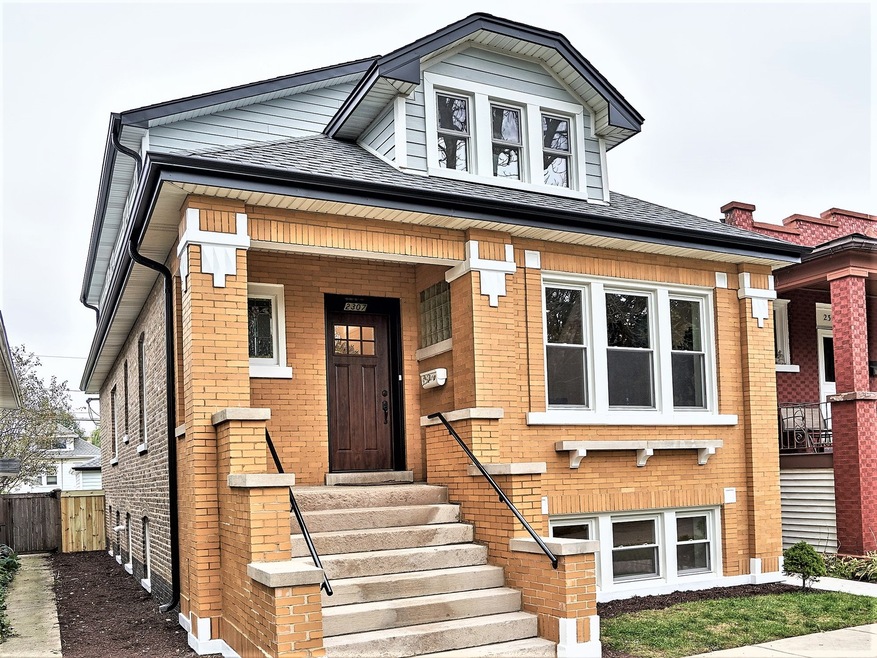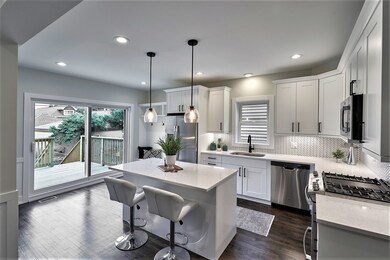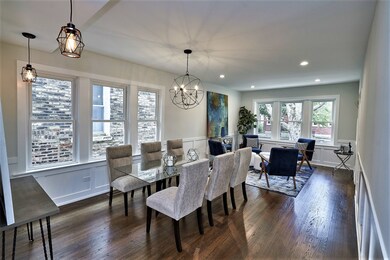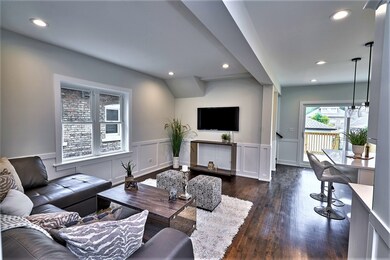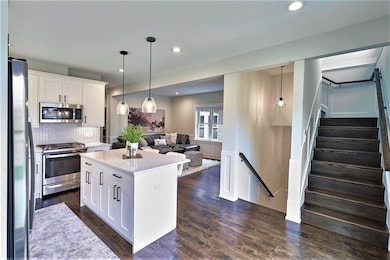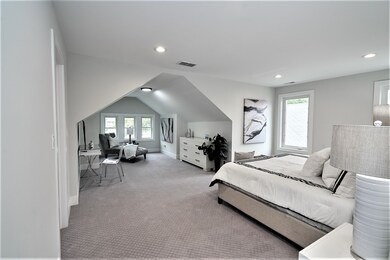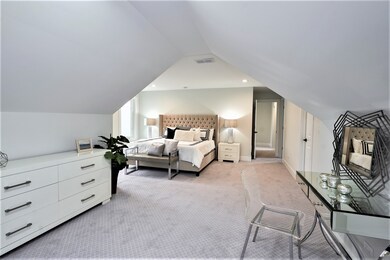
2307 Euclid Ave Berwyn, IL 60402
Estimated Value: $343,000 - $669,000
Highlights
- Updated Kitchen
- Wood Flooring
- Solid Surface Countertops
- Deck
- Main Floor Bedroom
- 4-minute walk to Mraz Park
About This Home
As of December 2020Tastefully remodeled brick bungalow by experienced builder. The house combines beauty, amenities, and dependability. You will be amazed with the modern finishes that perfectly compliment each other. Mudroom, breakfast bar, walk-out deck, and family room connected to the kitchen provide you with practical functionality. Newly built 2nd story addition, finished basement, new garage, new roof, replaced heating, cooling, electrical and plumbing systems will give you years of dependability and peace of mind. Agent related to seller.
Last Agent to Sell the Property
Kamil Drezek
Gold Coast PMG LLC License #471020084 Listed on: 09/30/2020
Home Details
Home Type
- Single Family
Est. Annual Taxes
- $11,273
Year Built | Renovated
- 1929 | 2020
Lot Details
- 3,485
Parking
- Detached Garage
- Garage Door Opener
- Parking Included in Price
- Garage Is Owned
Home Design
- Bungalow
- Brick Exterior Construction
- Slab Foundation
- Asphalt Shingled Roof
Interior Spaces
- Game Room
- Storage Room
- Wood Flooring
Kitchen
- Updated Kitchen
- Breakfast Bar
- Gas Oven
- Microwave
- Dishwasher
- Stainless Steel Appliances
- Kitchen Island
- Solid Surface Countertops
Bedrooms and Bathrooms
- Main Floor Bedroom
- Walk-In Closet
- Bathroom on Main Level
- Soaking Tub
Finished Basement
- Basement Fills Entire Space Under The House
- Exterior Basement Entry
- Bedroom in Basement
- Recreation or Family Area in Basement
- Finished Basement Bathroom
- Basement Storage
- Basement Window Egress
Utilities
- Forced Air Heating and Cooling System
- Two Heating Systems
- Heating System Uses Gas
- Lake Michigan Water
Additional Features
- Deck
- East or West Exposure
Ownership History
Purchase Details
Home Financials for this Owner
Home Financials are based on the most recent Mortgage that was taken out on this home.Purchase Details
Home Financials for this Owner
Home Financials are based on the most recent Mortgage that was taken out on this home.Purchase Details
Purchase Details
Similar Homes in Berwyn, IL
Home Values in the Area
Average Home Value in this Area
Purchase History
| Date | Buyer | Sale Price | Title Company |
|---|---|---|---|
| Cano Antonio | $470,000 | Tek Title Llc | |
| Dzd Group Llc | $155,000 | Old Republic Natl Ttl Ins Co | |
| Mcgovern Theresa S | -- | -- | |
| Oconnor James A | -- | -- |
Mortgage History
| Date | Status | Borrower | Loan Amount |
|---|---|---|---|
| Previous Owner | Cano Antonio | $376,000 | |
| Previous Owner | Dzd Group Llc | $280,000 |
Property History
| Date | Event | Price | Change | Sq Ft Price |
|---|---|---|---|---|
| 12/11/2020 12/11/20 | Sold | $470,000 | -5.4% | $147 / Sq Ft |
| 11/06/2020 11/06/20 | Pending | -- | -- | -- |
| 09/30/2020 09/30/20 | For Sale | $497,000 | +220.6% | $155 / Sq Ft |
| 08/23/2019 08/23/19 | Sold | $155,000 | -11.4% | $129 / Sq Ft |
| 07/18/2019 07/18/19 | Pending | -- | -- | -- |
| 07/01/2019 07/01/19 | Price Changed | $174,900 | -7.9% | $145 / Sq Ft |
| 05/31/2019 05/31/19 | For Sale | $189,900 | -- | $158 / Sq Ft |
Tax History Compared to Growth
Tax History
| Year | Tax Paid | Tax Assessment Tax Assessment Total Assessment is a certain percentage of the fair market value that is determined by local assessors to be the total taxable value of land and additions on the property. | Land | Improvement |
|---|---|---|---|---|
| 2024 | $11,273 | $33,696 | $4,631 | $29,065 |
| 2023 | $11,273 | $39,001 | $4,631 | $34,370 |
| 2022 | $11,273 | $28,230 | $4,064 | $24,166 |
| 2021 | $13,137 | $29,800 | $4,063 | $25,737 |
| 2020 | $7,911 | $18,989 | $4,063 | $14,926 |
| 2019 | $5,574 | $15,796 | $3,685 | $12,111 |
| 2018 | $5,244 | $15,796 | $3,685 | $12,111 |
| 2017 | $5,393 | $15,796 | $3,685 | $12,111 |
| 2016 | $4,678 | $13,284 | $3,024 | $10,260 |
| 2015 | $4,532 | $13,284 | $3,024 | $10,260 |
| 2014 | $4,393 | $13,284 | $3,024 | $10,260 |
| 2013 | $4,775 | $15,728 | $3,024 | $12,704 |
Agents Affiliated with this Home
-

Seller's Agent in 2020
Kamil Drezek
Gold Coast PMG LLC
(630) 677-8707
-
Luis Ortiz

Buyer's Agent in 2020
Luis Ortiz
RE/MAX
(708) 990-4079
147 in this area
907 Total Sales
-
Cinthia Villa

Buyer Co-Listing Agent in 2020
Cinthia Villa
RE/MAX
(708) 484-2300
15 in this area
88 Total Sales
-

Seller's Agent in 2019
Matthew Nee
Coldwell Banker Realty
(773) 844-8263
42 Total Sales
-
David Jaracz

Buyer's Agent in 2019
David Jaracz
Savvy Properties Inc
160 Total Sales
Map
Source: Midwest Real Estate Data (MRED)
MLS Number: MRD10887781
APN: 16-30-209-003-0000
- 2440 Oak Park Ave
- 2332 Kenilworth Ave
- 2500 Clarence Ave
- 2535 Oak Park Ave
- 2531 Grove Ave
- 6850 Cermak Rd Unit GB
- 6908 26th St
- 2517 Clinton Ave
- 2216 Clinton Ave
- 2221 Home Ave
- 2115 Kenilworth Ave
- 2613 Kenilworth Ave
- 2107 East Ave
- 1923 Oak Park Ave
- 2638 Grove Ave
- 2237 Elmwood Ave
- 2110 Gunderson Ave
- 1916 Kenilworth Ave
- 6401 23rd St Unit 2
- 2619 Home Ave
- 2307 Euclid Ave
- 2309 Euclid Ave
- 2303 Euclid Ave
- 2311 Euclid Ave
- 2301 Euclid Ave
- 2313 Euclid Ave
- 2317 Euclid Ave
- 2304 Wesley Ave
- 2308 Wesley Ave
- 2319 Euclid Ave
- 2300 Wesley Ave
- 2243 Euclid Ave
- 2310 Wesley Ave
- 2310 Euclid Ave
- 2314 Wesley Ave
- 2321 Euclid Ave
- 2241 Euclid Ave
- 2312 Euclid Ave
- 2246 Wesley Ave
- 2316 Wesley Ave
