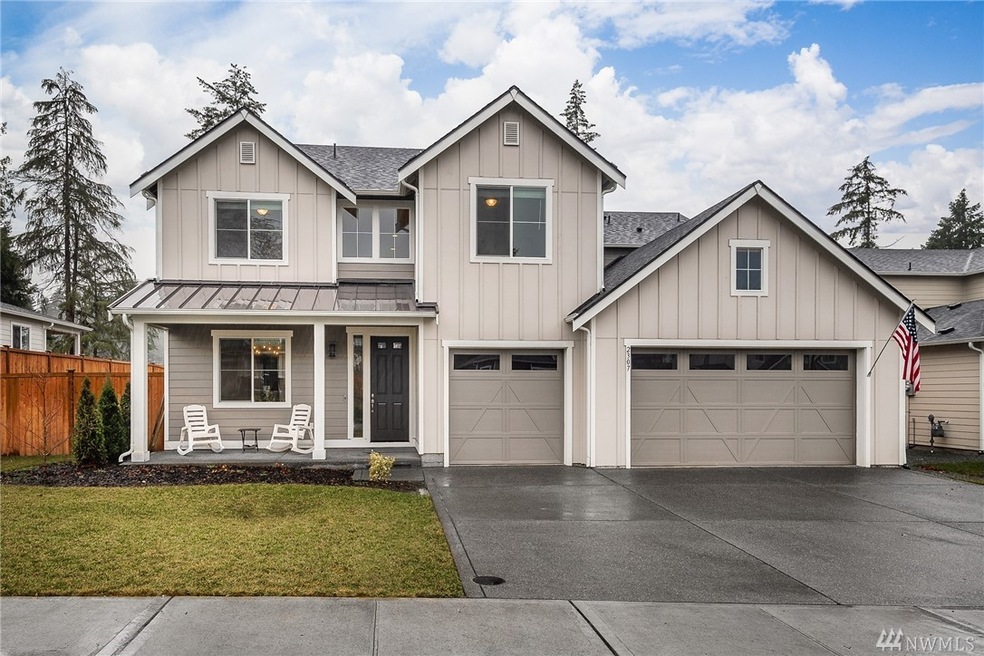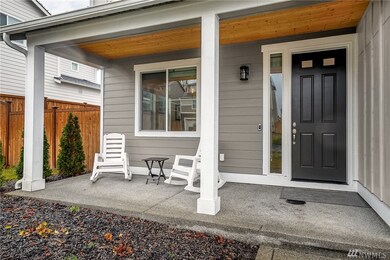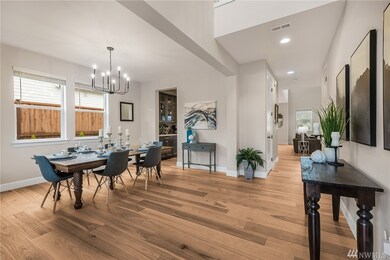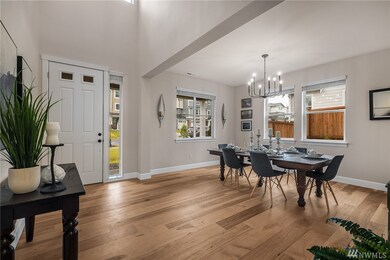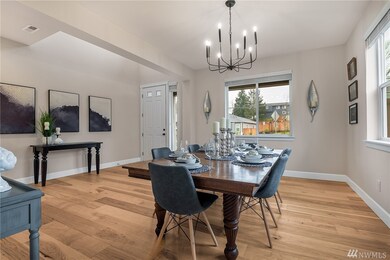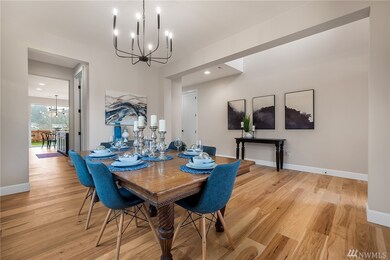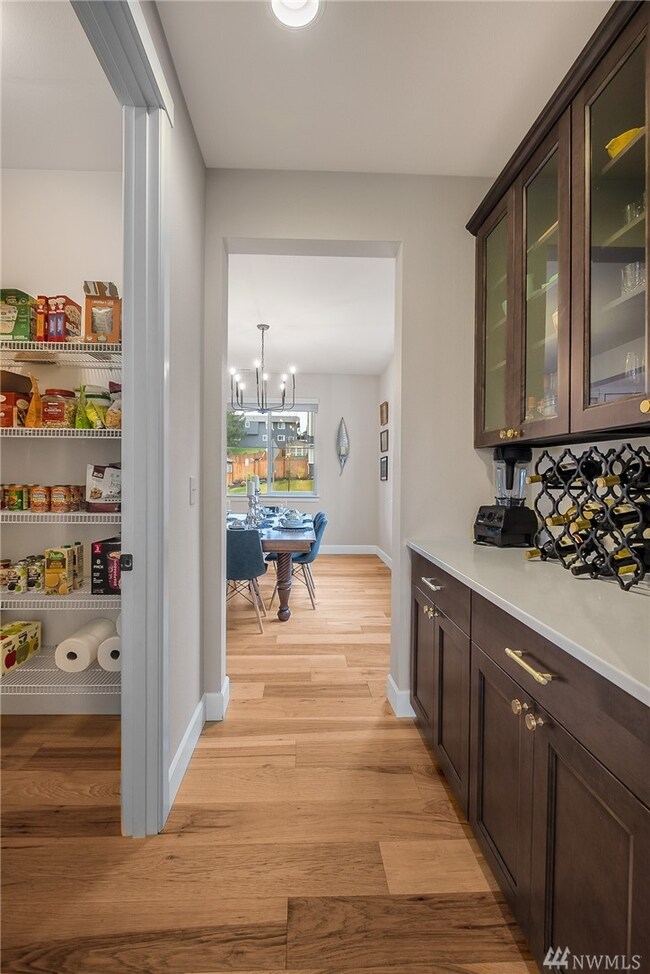
$774,950
- 3 Beds
- 3 Baths
- 3,116 Sq Ft
- 7609 89th St E
- Puyallup, WA
Privacy & so much space inside & out highlights this dream estate! Dive into outdoor fun with your in-ground pool with patio surround & expansive decks overlooking your mostly fenced, shy acre lot. Entertaining is a breeze in your sprawling kitchen w/bar area, tile countertops, wood cabinetry & trim + dining/flex room with tile flooring & bench seat. Main floor Primary w/privacy deck, attached
Sian Irwin John L. Scott, Inc.
