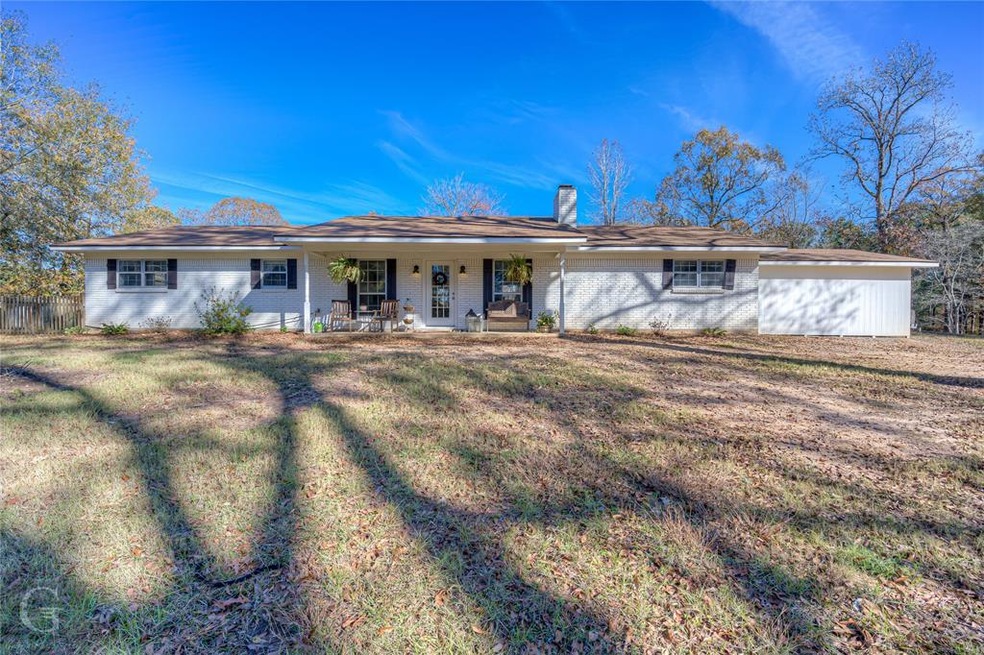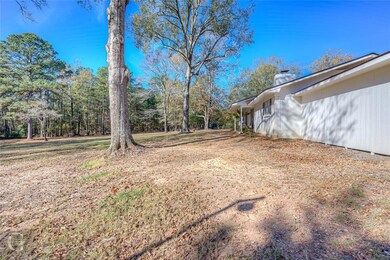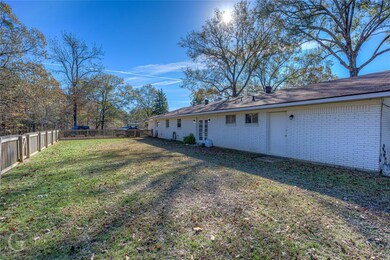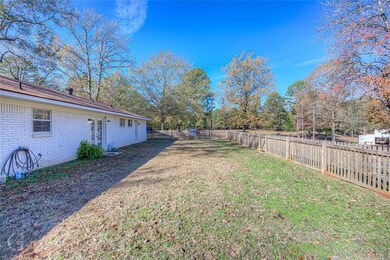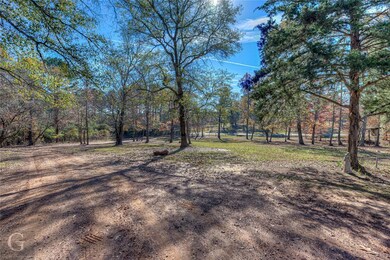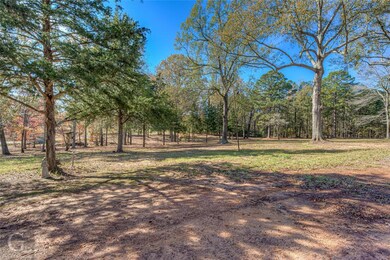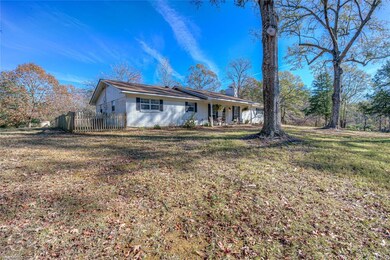
2307 Highway 160 Benton, LA 71006
Mot-Carterville NeighborhoodHighlights
- 23.9 Acre Lot
- Tack Room
- Ceramic Tile Flooring
- Benton Elementary School Rated A-
- Hay Barn
- 1-Story Property
About This Home
As of January 20223 bed 2 bath home sits on Almost 24 acres, with beautiful hard woods and a pond. Horse barn with tack room completed this year! Tons of room to roam and play! Open floor plan. Large airy kitchen open to the dining area and living room. HUGE utility room! Awesome bonus room off of kitchen with new paint and flooring! Shower in Master bath will be redone- hurry and pick your colors and finishes! All of this AND Benton Schools!! You don't find this kind of property very often, don't miss your chance to experience country living at its finest! Call for your private showing today!
Last Agent to Sell the Property
Diamond Realty & Associates License #0000000344 Listed on: 11/23/2021

Home Details
Home Type
- Single Family
Est. Annual Taxes
- $1,219
Year Built
- Built in 1973
Parking
- 1 Carport Space
Home Design
- Brick Exterior Construction
- Slab Foundation
- Composition Roof
Interior Spaces
- 1,958 Sq Ft Home
- 1-Story Property
- Wood Burning Fireplace
- Electric Cooktop
Flooring
- Laminate
- Ceramic Tile
Bedrooms and Bathrooms
- 3 Bedrooms
- 2 Full Bathrooms
Schools
- Bossier Isd Schools Elementary And Middle School
- Bossier Isd Schools High School
Farming
- Hay Barn
- 1 Barn
Utilities
- Central Air
- Septic Tank
- Cable TV Available
Additional Features
- 23.9 Acre Lot
- Tack Room
Listing and Financial Details
- Assessor Parcel Number 116163
- $650 per year unexempt tax
Ownership History
Purchase Details
Home Financials for this Owner
Home Financials are based on the most recent Mortgage that was taken out on this home.Purchase Details
Home Financials for this Owner
Home Financials are based on the most recent Mortgage that was taken out on this home.Similar Homes in Benton, LA
Home Values in the Area
Average Home Value in this Area
Purchase History
| Date | Type | Sale Price | Title Company |
|---|---|---|---|
| Deed | $394,000 | None Listed On Document | |
| Cash Sale Deed | $80,000 | None Available |
Mortgage History
| Date | Status | Loan Amount | Loan Type |
|---|---|---|---|
| Previous Owner | $193,500 | Stand Alone Refi Refinance Of Original Loan | |
| Previous Owner | $205,200 | Stand Alone Refi Refinance Of Original Loan | |
| Previous Owner | $84,500 | New Conventional |
Property History
| Date | Event | Price | Change | Sq Ft Price |
|---|---|---|---|---|
| 01/31/2022 01/31/22 | Sold | -- | -- | -- |
| 12/10/2021 12/10/21 | Pending | -- | -- | -- |
| 11/23/2021 11/23/21 | For Sale | $419,900 | +75.7% | $214 / Sq Ft |
| 02/28/2018 02/28/18 | Sold | -- | -- | -- |
| 02/08/2018 02/08/18 | Pending | -- | -- | -- |
| 01/28/2018 01/28/18 | For Sale | $239,000 | -- | $122 / Sq Ft |
Tax History Compared to Growth
Tax History
| Year | Tax Paid | Tax Assessment Tax Assessment Total Assessment is a certain percentage of the fair market value that is determined by local assessors to be the total taxable value of land and additions on the property. | Land | Improvement |
|---|---|---|---|---|
| 2024 | $1,219 | $17,290 | $668 | $16,622 |
| 2023 | $1,004 | $15,036 | $668 | $14,368 |
| 2022 | $999 | $15,036 | $668 | $14,368 |
| 2021 | $650 | $12,307 | $668 | $11,639 |
| 2020 | $650 | $12,307 | $668 | $11,639 |
| 2019 | $733 | $12,889 | $668 | $12,221 |
| 2018 | $1,675 | $12,689 | $468 | $12,221 |
| 2017 | $1,451 | $11,223 | $468 | $10,755 |
| 2016 | $1,513 | $6,148 | $718 | $5,430 |
| 2015 | $97 | $5,900 | $470 | $5,430 |
| 2014 | $97 | $5,900 | $470 | $5,430 |
Agents Affiliated with this Home
-

Seller's Agent in 2022
Jeff Wyatt
Diamond Realty & Associates
(318) 423-8468
4 in this area
104 Total Sales
-

Buyer's Agent in 2022
Stan Cole
Century 21 United
(318) 469-1673
2 in this area
202 Total Sales
-
J
Seller's Agent in 2018
Jim Deville
Realty 1 Of Shreveport/Bossier, LLC.
(318) 464-1795
37 Total Sales
-

Buyer's Agent in 2018
Hannah Loker
Sterling & Southern Real Estate Co. LLC
(318) 990-9001
143 Total Sales
Map
Source: North Texas Real Estate Information Systems (NTREIS)
MLS Number: 14715424
APN: 116163
- 0 Martin Unit 20531483
- 0 Highway 157 Unit 20607118
- 480 Martin Rd
- 0 Louisiana 160
- 280 Martin Rd
- 200 Martin Rd
- 0 Fire Tower Rd
- 333 Merrill Ln
- 216 Derbe Ln
- 0 Burks Ln
- 0 Hwy 157 Unit 20693820
- 458 Antrim Rd
- 115 Maverick Ln
- 116 Maverick Ln
- 110 Maverick Ln
- 229 Padgett Rd
- 15206 Highway 157
- 107954 No Municipal Address Has Been Appointed
- 266 Cycle Plant Rd
- 2616 Bodcau Dam Rd
