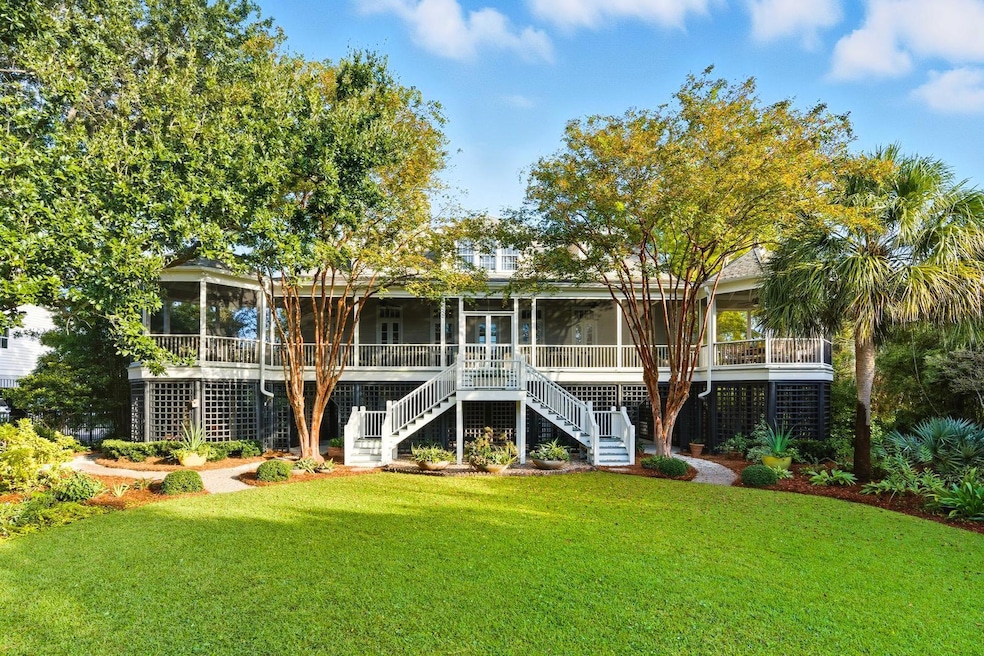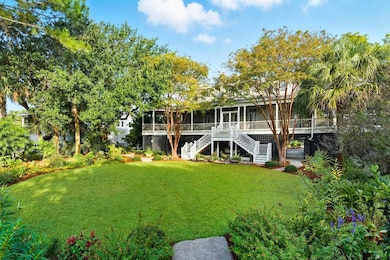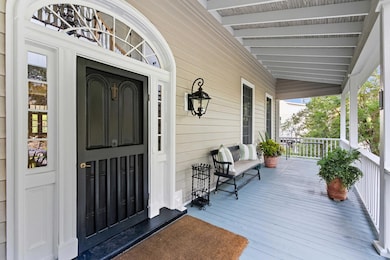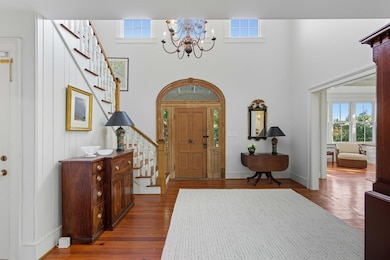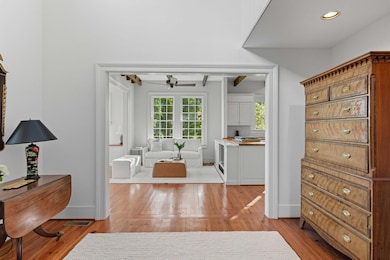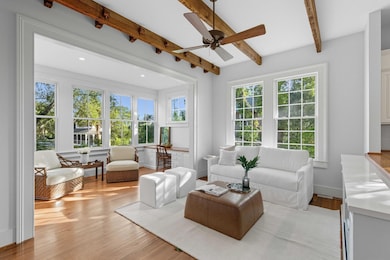2307 Ion Ave Sullivans Island, SC 29482
Sullivan's Island NeighborhoodEstimated payment $35,744/month
Highlights
- Deck
- Family Room with Fireplace
- Wood Flooring
- Sullivans Island Elementary School Rated A
- Traditional Architecture
- High Ceiling
About This Home
Located on a quiet street just a short distance from the beach and popular Sullivan's Island restaurants, this beautiful home offers an airy, light-filled retreat designed for both relaxed living and effortless entertaining.The welcoming front steps lead into a foyer with hardwood floors that flow throughout the home. The open kitchen serves as the heart of the home, with wood-beamed ceilings, a large island, and top-tier appliances including a Sub-Zero refrigerator, Thermador oven, and Whirlpool 5-burner gas cooktop. Casual gathering spaces surround the kitchen, featuring 12 oversized windows that fill the space with natural light and offer charming views of the well-manicured front yard.A formal dining room sits just beyond the kitchen, framed by seven sets of French doors that open to the expansive screened porch, creating a perfect setting for outdoor dining or lounging. Additional living spaces include a welcoming den with a fireplace and crown molding and a more intimate sitting room complete with built-in bookshelves and a fireplace.
The main floor also includes a full bath and a private guest bedroom, while upstairs, the primary suite is a true retreat. The large, sun-filled bedroom features double walk-in closets with built-ins, a bathroom with a step-up soaking tub, walk-in shower, double vanities, and additional storage. A stunning stained glass window brightens the en suite corridor area, adding timeless character to the primary suite. A second spacious bedroom upstairs offers comfort for additional guests. Ceiling fans throughout the home ensure cool coastal breezes on warm Charleston summer days.
Outdoor living shines here with a sprawling screened-in porch along the back of the home that offers both space for lounging and dining, and a large, well-groomed backyard with oak trees. The ground level includes parking for several cars, a mudroom, and a tool room for extra storage . An elevator services all levels of the home for added convenience and accessibility. Blending classic charm with modern comforts, 2307 Ion Avenue invites you to enjoy the best of Sullivan's Island living in a truly special setting, all within a short stroll to the beach and favorite local dining spots.
Home Details
Home Type
- Single Family
Est. Annual Taxes
- $70,869
Year Built
- Built in 1990
Lot Details
- 0.5 Acre Lot
- Garden
Parking
- 2 Car Garage
Home Design
- Traditional Architecture
- Raised Foundation
- Asphalt Roof
- Wood Siding
Interior Spaces
- 3,528 Sq Ft Home
- 2-Story Property
- Elevator
- Crown Molding
- Smooth Ceilings
- High Ceiling
- Ceiling Fan
- Mud Room
- Entrance Foyer
- Family Room with Fireplace
- 2 Fireplaces
- Living Room with Fireplace
- Formal Dining Room
- Wood Flooring
Kitchen
- Eat-In Kitchen
- Gas Range
- Dishwasher
- Kitchen Island
Bedrooms and Bathrooms
- 3 Bedrooms
- Dual Closets
- Walk-In Closet
- 3 Full Bathrooms
- Soaking Tub
Laundry
- Laundry Room
- Washer Hookup
Outdoor Features
- Deck
- Screened Patio
- Front Porch
Schools
- Sullivans Island Elementary School
- Moultrie Middle School
- Wando High School
Utilities
- Central Air
- No Heating
Community Details
- Sullivans Island Subdivision
Map
Home Values in the Area
Average Home Value in this Area
Tax History
| Year | Tax Paid | Tax Assessment Tax Assessment Total Assessment is a certain percentage of the fair market value that is determined by local assessors to be the total taxable value of land and additions on the property. | Land | Improvement |
|---|---|---|---|---|
| 2024 | $70,869 | $82,090 | $0 | $0 |
| 2023 | $9,416 | $82,090 | $0 | $0 |
| 2022 | $9,275 | $82,090 | $0 | $0 |
| 2021 | $31,369 | $126,120 | $0 | $0 |
| 2020 | $10,043 | $84,090 | $0 | $0 |
| 2019 | $8,875 | $77,400 | $0 | $0 |
| 2017 | $7,786 | $77,000 | $0 | $0 |
| 2016 | $7,417 | $77,000 | $0 | $0 |
| 2015 | $24,132 | $77,000 | $0 | $0 |
| 2014 | $6,477 | $0 | $0 | $0 |
| 2011 | -- | $0 | $0 | $0 |
Property History
| Date | Event | Price | List to Sale | Price per Sq Ft |
|---|---|---|---|---|
| 09/25/2025 09/25/25 | For Sale | $5,650,000 | -- | $1,601 / Sq Ft |
Purchase History
| Date | Type | Sale Price | Title Company |
|---|---|---|---|
| Interfamily Deed Transfer | -- | None Available | |
| Deed | $1,925,000 | -- | |
| Deed | $1,810,000 | -- |
Mortgage History
| Date | Status | Loan Amount | Loan Type |
|---|---|---|---|
| Open | $2,000,000 | Purchase Money Mortgage | |
| Previous Owner | $1,000,000 | Adjustable Rate Mortgage/ARM |
Source: CHS Regional MLS
MLS Number: 25026197
APN: 529-10-00-048
- 2424 Middle St
- 409 Station 22 1 2 St
- 2414 Goldbug Ave
- 2524 Middle St
- 2630 Bayonne Ave
- 0 Middle St
- 2002 Ion Ave
- 1773 Atlantic Ave
- 2808 Brooks St
- 1750 Ion Ave
- 1714 Middle St
- 2863 Jasper Blvd
- 1727 Atlantic Ave
- 2870 Ion Ave
- 2879 Marshall Blvd
- 2923 Middle St
- 1666 Marsh Harbor Ln Unit 101
- 1602 Marsh Harbor Ln Unit A
- 1608 Marsh Harbor Ln Unit C
- 1651 Atlantic Ave
- 2402 Ion Ave
- 409 Station 22 1 2 St
- 2108 Ion Ave
- 2057 Middle St Unit 11
- 2668 Ion Ave
- 1001 Boopa Ln
- 744 Gate Post Dr
- 10 William St
- 954 Key Colony Ct
- 1500 Old Village Dr
- 1481 Center St Extension Unit Bay Club 1305
- 1481 Center Street Extension Unit 1305
- 416 Carolina Blvd
- 662 Poaug Ln
- 1438 Goblet Ave
- 5 Pierates Cruz
- 682 McCants Dr
- 661 Adluh St
- 1053 Rifle Range Rd
- 806 Palm Blvd Unit A
