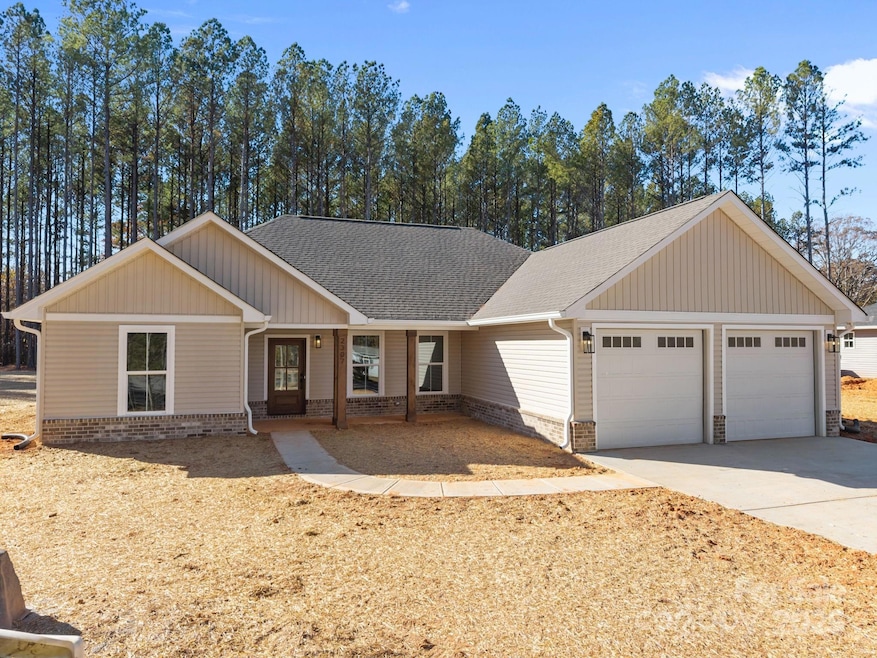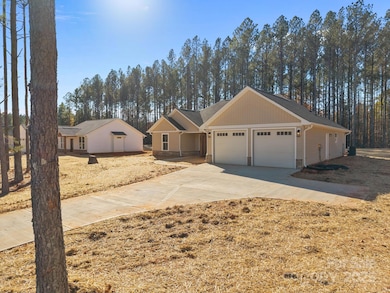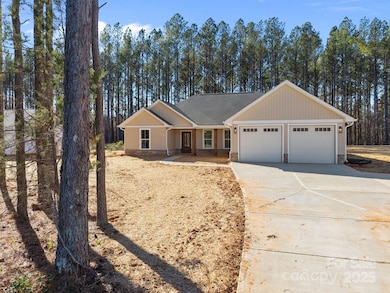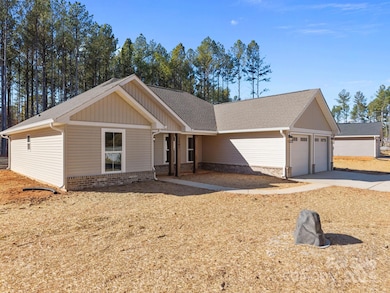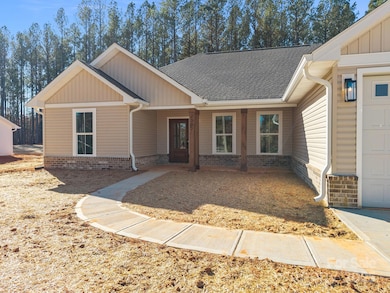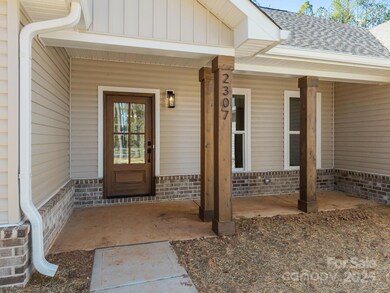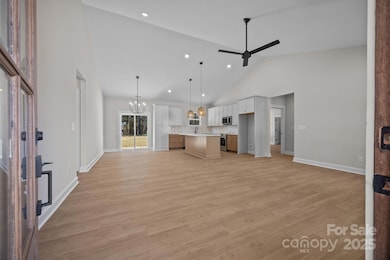2307 Lee Lawing Rd Lincolnton, NC 28092
Estimated payment $2,794/month
Highlights
- New Construction
- Open Floorplan
- No HOA
- North Lincoln Middle School Rated A-
- Vaulted Ceiling
- Front Porch
About This Home
2307 Lee Lawing Road delivers effortless living, elevated design, and the peaceful privacy of tree-lined homesites, all just 15 minutes from downtown Lincolnton and close to Sherrills Ford and Denver conveniences.
The exterior welcomes you with charming brick accents and stained wood front-porch columns, setting a warm and inviting tone. Inside, this home features the builder’s Earthy Designer Package, blending natural elements and warm tones with upgraded lighting, high-end two toned cabinetry, and quartz countertops throughout.
The open-concept kitchen offers a generous island with pendant lighting and seamless flow into the vaulted main living area, creating an airy and spacious environment perfect for daily living and entertaining. The primary suite includes beautifully tiled shower walls and designer finishes that balance comfort and style.
Additional features include laundry room with cabinets and quartz counter, added recessed lighting, and designer paint selections with crisp white ceilings. The property also includes an extended two-car garage with exterior exit door and extra driveway parking, providing both convenience and functionality.
Set in a low-maintenance community surrounded by natural privacy, this home blends thoughtful craftsmanship, modern design, and a relaxed rural lifestyle in the heart of Lincolnton.
Listing Agent
COMPASS Brokerage Email: michelle@thealexanderrealtygroup.com License #275544 Listed on: 11/17/2025

Open House Schedule
-
Saturday, November 22, 202512:00 to 3:00 pm11/22/2025 12:00:00 PM +00:0011/22/2025 3:00:00 PM +00:00Add to Calendar
Home Details
Home Type
- Single Family
Est. Annual Taxes
- $329
Year Built
- Built in 2025 | New Construction
Parking
- 2 Car Attached Garage
- Front Facing Garage
Home Design
- Brick Exterior Construction
- Slab Foundation
- Vinyl Siding
Interior Spaces
- 1,599 Sq Ft Home
- 1-Story Property
- Open Floorplan
- Vaulted Ceiling
- Recessed Lighting
- Pendant Lighting
- Vinyl Flooring
- Laundry Room
Kitchen
- Electric Range
- Microwave
- Dishwasher
- Kitchen Island
Bedrooms and Bathrooms
- 3 Main Level Bedrooms
- Split Bedroom Floorplan
- Walk-In Closet
Schools
- Pumpkin Center Elementary School
- North Lincoln Middle School
- North Lincoln High School
Utilities
- Central Air
- Heat Pump System
- Septic Tank
Additional Features
- Front Porch
- Property is zoned R-T
Community Details
- No Home Owners Association
- Built by Brancer Homes
- North Pines Subdivision
Listing and Financial Details
- Assessor Parcel Number 103974
Map
Home Values in the Area
Average Home Value in this Area
Tax History
| Year | Tax Paid | Tax Assessment Tax Assessment Total Assessment is a certain percentage of the fair market value that is determined by local assessors to be the total taxable value of land and additions on the property. | Land | Improvement |
|---|---|---|---|---|
| 2025 | $329 | $53,504 | $53,504 | $0 |
| 2024 | $1 | $53,504 | $53,504 | $0 |
| 2023 | $1 | $53,504 | $53,504 | $0 |
| 2022 | $2 | $22,374 | $22,374 | $0 |
Property History
| Date | Event | Price | List to Sale | Price per Sq Ft |
|---|---|---|---|---|
| 11/17/2025 11/17/25 | For Sale | $524,900 | -- | $328 / Sq Ft |
Purchase History
| Date | Type | Sale Price | Title Company |
|---|---|---|---|
| Warranty Deed | $100,000 | None Listed On Document | |
| Warranty Deed | $100,000 | None Listed On Document |
Mortgage History
| Date | Status | Loan Amount | Loan Type |
|---|---|---|---|
| Open | $323,264 | Construction | |
| Closed | $323,264 | Construction |
Source: Canopy MLS (Canopy Realtor® Association)
MLS Number: 4322647
APN: 103974
- 2319 Lee Lawing Rd
- 2295 Lee Lawing Rd
- 2287 Lee Lawing Rd
- 4931 King Wilkinson Rd
- 2586 Lee Lawing Rd
- 4436 Brancer Ln
- 4442 Brancer Ln Unit 17
- 2606 Lee Lawing Rd
- 5004 King Wilkinson Rd
- 2616 Lee Lawing Rd
- 4453 Brancer Ln Unit 4
- 2656 Lee Lawing Rd
- 0 King Wilkinson Rd Unit 2 CAR4241102
- 4417 King Wilkinson Rd
- 32 Miners Creek Dr
- 5093 N Nc 150
- 1850 Furnace Rd
- 4161 Mineral Ln
- 66 Seminole Dr Unit 66
- 69 Seminole Dr Unit 69
- 3288 Anderson Mountain Rd
- 6972 N Carolina Highway 150
- 1159 Camp Creek Rd
- 4421 Dillbrook Ln
- 1536 Beth Haven Church Rd
- 1789 N Ingleside Farm Rd
- 5589 Wrenn Dr
- 5507 Bucks Garage Rd Unit B
- 5507 Bucks Garage Rd Unit B
- 5785 E North Carolina 150 Hwy
- 5000 Hathaway Ln
- 6436 Fairfax Ct
- 735 Seven Springs Way
- 5998 Oak Br Cir
- 5968 Oak Br Cir
- 5986 Oak Br Cir
- 6004 Oak Br Cir
- 6511 Fairfax Ct
- 6487 Fairfax Ct
- 149 Camp Creek Rd Unit 101
