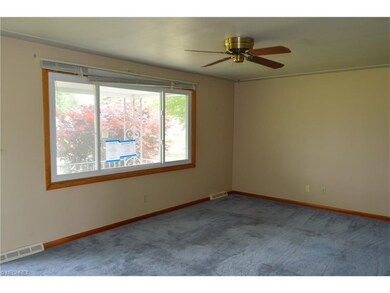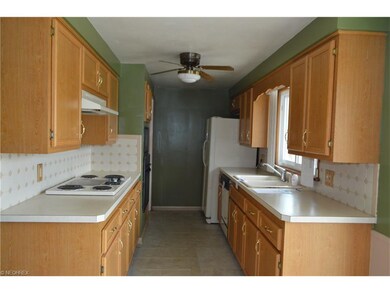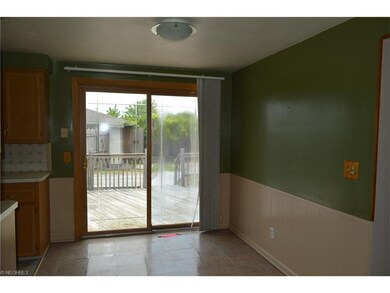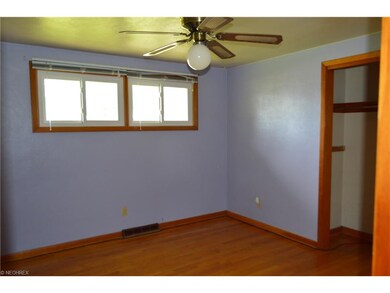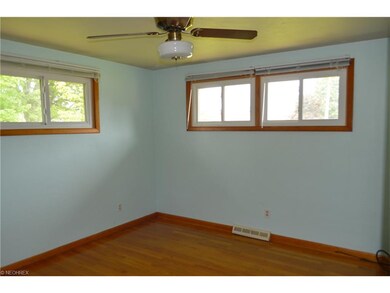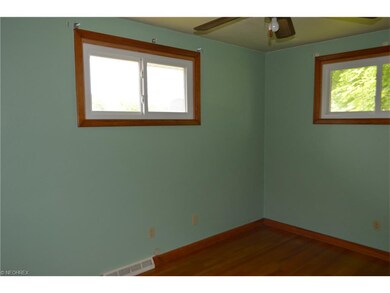
2307 Mark Dr Lorain, OH 44052
Highlights
- 2 Car Detached Garage
- Forced Air Heating and Cooling System
- 1-Story Property
About This Home
As of July 20223 bedroom 1 bath ranch home with a partially finished basement. Interior features include updated kitchen with built in oven, dining area, hardwood floors, full basement that is partially finished with a family room and a bedroom, central AC, large laundry area and more! Exterior features include fenced in back yard, large deck with gazebo, 2 car detached garage, and more! Case number: 412-460524 HUD homes are sold AS-IS.
Last Agent to Sell the Property
Jon Konz
Deleted Agent License #2009004401

Home Details
Home Type
- Single Family
Year Built
- Built in 1963
Lot Details
- 10,193 Sq Ft Lot
Parking
- 2 Car Detached Garage
Home Design
- Asphalt Roof
- Vinyl Construction Material
Interior Spaces
- 1,056 Sq Ft Home
- 1-Story Property
- Partially Finished Basement
- Basement Fills Entire Space Under The House
Bedrooms and Bathrooms
- 3 Bedrooms
- 1 Full Bathroom
Utilities
- Forced Air Heating and Cooling System
- Heating System Uses Gas
Community Details
- Sunny Acres Community
Listing and Financial Details
- Assessor Parcel Number 02-02-017-106-004
Ownership History
Purchase Details
Home Financials for this Owner
Home Financials are based on the most recent Mortgage that was taken out on this home.Purchase Details
Home Financials for this Owner
Home Financials are based on the most recent Mortgage that was taken out on this home.Purchase Details
Purchase Details
Purchase Details
Purchase Details
Home Financials for this Owner
Home Financials are based on the most recent Mortgage that was taken out on this home.Map
Similar Homes in Lorain, OH
Home Values in the Area
Average Home Value in this Area
Purchase History
| Date | Type | Sale Price | Title Company |
|---|---|---|---|
| Administrators Deed | $159,000 | None Listed On Document | |
| Deed | -- | -- | |
| Warranty Deed | -- | -- | |
| Sheriffs Deed | $51,000 | -- | |
| Interfamily Deed Transfer | -- | Attorney | |
| Warranty Deed | $97,900 | -- |
Mortgage History
| Date | Status | Loan Amount | Loan Type |
|---|---|---|---|
| Open | $159,000 | New Conventional | |
| Closed | $40,000 | No Value Available | |
| Closed | -- | No Value Available | |
| Previous Owner | $101,246 | FHA | |
| Previous Owner | $97,035 | FHA |
Property History
| Date | Event | Price | Change | Sq Ft Price |
|---|---|---|---|---|
| 07/12/2022 07/12/22 | Sold | $159,000 | -2.2% | $151 / Sq Ft |
| 05/28/2022 05/28/22 | Pending | -- | -- | -- |
| 05/19/2022 05/19/22 | For Sale | $162,500 | 0.0% | $154 / Sq Ft |
| 05/09/2022 05/09/22 | Pending | -- | -- | -- |
| 04/26/2022 04/26/22 | For Sale | $162,500 | +235.1% | $154 / Sq Ft |
| 10/13/2016 10/13/16 | Sold | $48,500 | +10.2% | $46 / Sq Ft |
| 07/29/2016 07/29/16 | Pending | -- | -- | -- |
| 06/23/2016 06/23/16 | For Sale | $44,000 | -- | $42 / Sq Ft |
Tax History
| Year | Tax Paid | Tax Assessment Tax Assessment Total Assessment is a certain percentage of the fair market value that is determined by local assessors to be the total taxable value of land and additions on the property. | Land | Improvement |
|---|---|---|---|---|
| 2024 | $1,633 | $39,585 | $9,909 | $29,677 |
| 2023 | $1,662 | $32,232 | $8,586 | $23,646 |
| 2022 | $1,200 | $32,232 | $8,586 | $23,646 |
| 2021 | $1,200 | $32,232 | $8,586 | $23,646 |
| 2020 | $1,007 | $25,870 | $6,890 | $18,980 |
| 2019 | $1,001 | $25,870 | $6,890 | $18,980 |
| 2018 | $1,002 | $25,870 | $6,890 | $18,980 |
| 2017 | $1,125 | $26,880 | $8,020 | $18,860 |
| 2016 | $1,654 | $26,880 | $8,020 | $18,860 |
| 2015 | $1,560 | $26,880 | $8,020 | $18,860 |
| 2014 | $1,701 | $29,370 | $8,760 | $20,610 |
| 2013 | $1,688 | $29,370 | $8,760 | $20,610 |
Source: MLS Now
MLS Number: 3822824
APN: 02-02-017-106-004
- 1720 W 29th St
- 1921 E Skyline Dr
- 2233 Leavitt Rd
- 1922 W 38th St
- 3924 N Leavitt Rd
- 3225 Pickett Rd
- 0 W 19th Ct
- 2745 W Skyline Dr
- 2246 Utica Ave
- 2736 Rita Dr
- 2733 W 37th St
- 2907 Brookview Dr
- 1721 Tait St
- 1405 W 23rd St
- 3511 Kneirim Dr
- 1411 W 21st St
- 2782 Oberlin Ave
- 4160 Cambridge Ave
- 1504 W 19th St
- 1414 W 40th St

