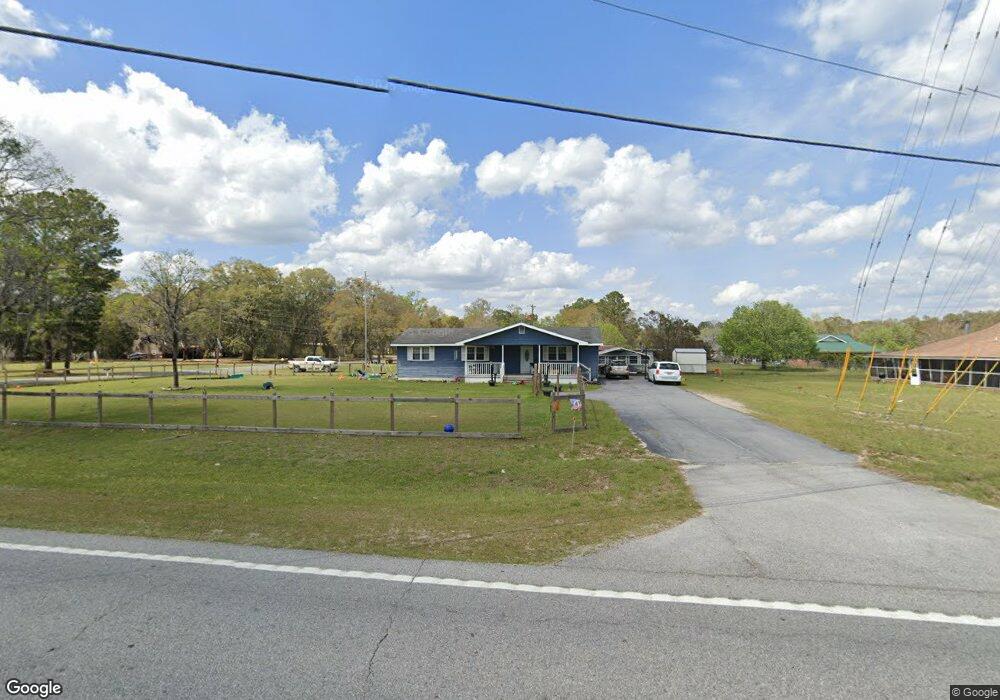2307 Noel C Conaway Rd Guyton, GA 31312
Estimated Value: $268,205 - $297,000
3
Beds
2
Baths
1,456
Sq Ft
$196/Sq Ft
Est. Value
About This Home
This home is located at 2307 Noel C Conaway Rd, Guyton, GA 31312 and is currently estimated at $285,801, approximately $196 per square foot. 2307 Noel C Conaway Rd is a home located in Effingham County with nearby schools including Marlow Elementary School, South Effingham Middle School, and South Effingham High School.
Ownership History
Date
Name
Owned For
Owner Type
Purchase Details
Closed on
Nov 1, 2017
Sold by
Hodges Anne C
Bought by
Conklin Casey
Current Estimated Value
Home Financials for this Owner
Home Financials are based on the most recent Mortgage that was taken out on this home.
Original Mortgage
$126,100
Outstanding Balance
$104,907
Interest Rate
3.85%
Mortgage Type
New Conventional
Estimated Equity
$180,894
Purchase Details
Closed on
Mar 18, 2013
Sold by
Hodges Anne C
Bought by
Hodges Anne C and Hodges Benjamin E
Purchase Details
Closed on
Jan 10, 2013
Sold by
Hodges Benjamin E
Bought by
Hodges Anne C
Purchase Details
Closed on
May 5, 1972
Bought by
Hodges Benjamin E
Create a Home Valuation Report for This Property
The Home Valuation Report is an in-depth analysis detailing your home's value as well as a comparison with similar homes in the area
Home Values in the Area
Average Home Value in this Area
Purchase History
| Date | Buyer | Sale Price | Title Company |
|---|---|---|---|
| Conklin Casey | $130,000 | -- | |
| Hodges Anne C | -- | -- | |
| Hodges Anne C | -- | -- | |
| Hodges Benjamin E | -- | -- |
Source: Public Records
Mortgage History
| Date | Status | Borrower | Loan Amount |
|---|---|---|---|
| Open | Conklin Casey | $126,100 |
Source: Public Records
Tax History Compared to Growth
Tax History
| Year | Tax Paid | Tax Assessment Tax Assessment Total Assessment is a certain percentage of the fair market value that is determined by local assessors to be the total taxable value of land and additions on the property. | Land | Improvement |
|---|---|---|---|---|
| 2025 | $3,063 | $86,546 | $21,561 | $64,985 |
| 2024 | $3,063 | $79,930 | $20,102 | $59,828 |
| 2023 | $2,160 | $67,028 | $20,102 | $46,926 |
| 2022 | $2,063 | $59,490 | $12,564 | $46,926 |
| 2021 | $1,922 | $54,727 | $8,751 | $45,976 |
| 2020 | $1,830 | $52,346 | $8,580 | $43,766 |
| 2019 | $1,865 | $53,299 | $9,533 | $43,766 |
| 2018 | $1,813 | $50,964 | $9,738 | $41,226 |
| 2017 | $1,031 | $42,051 | $9,738 | $32,313 |
| 2016 | $987 | $41,641 | $9,738 | $31,902 |
| 2015 | -- | $41,640 | $9,738 | $31,902 |
| 2014 | -- | $41,641 | $9,738 | $31,902 |
| 2013 | -- | $41,640 | $9,738 | $31,902 |
Source: Public Records
Map
Nearby Homes
- 1257 Noel C Conaway Rd
- 102 Sam's Dr
- 119 Sams Dr
- 438 Kessler Loop
- 138 Hawthorne Dr
- 105 Homestead Ct
- 106 Buckingham Dr
- 102 Little Ben Ct
- 104 Little Ben Ct
- 100 Little Ben Ct
- 106 Little Ben Ct
- 681 Majestic Dr
- 679 Majestic Dr
- 673 Majestic Dr
- 214 Wessex Rd
- 102 Winnai Ln
- 275 Caribbean Village Dr
- 328 Windsor Rd
- 276 Caribbean Village Dr
- 247 Caribbean Village Dr
- 101 Rosewood Dr
- 124 Ladessie Zeigler Rd
- 103 Rosewood Dr
- 2281 Noel C Conaway Rd
- 125 Annie Dr
- 103 Annie Dr
- 141 Annie Dr
- 149 Annie Dr
- 147 Annie Dr
- 137 Annie Dr
- 129 Annie Dr
- 105 Rosewood Dr
- 102 Rosewood Dr
- 2341 Noel C Conaway Rd
- 104 Rosewood Dr
- 2300 Noel C Conaway Rd
- 106 Rosewood Dr
- 2255 Noel C Conaway Rd
- 2337 Noel C Conaway Rd
- 107 Rosewood Dr
