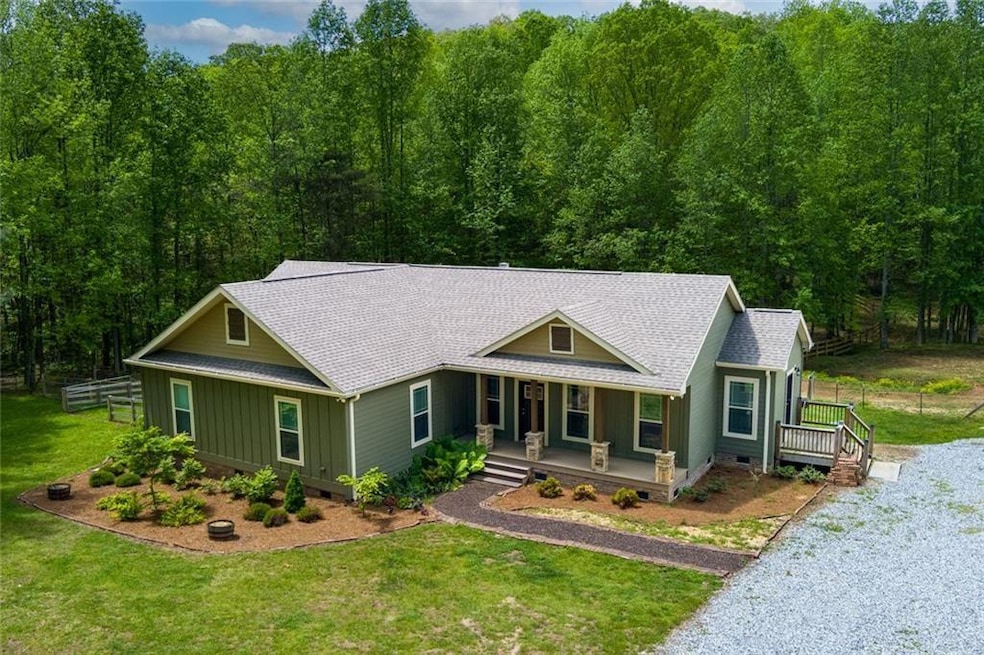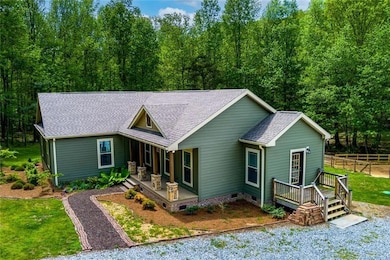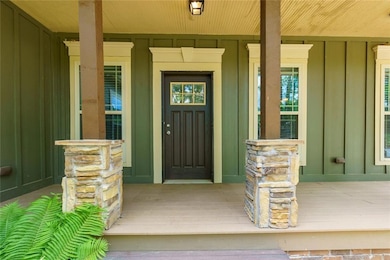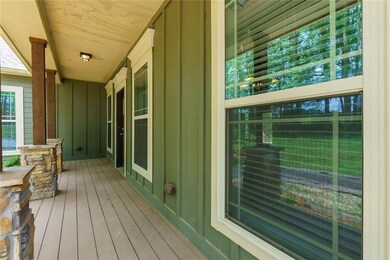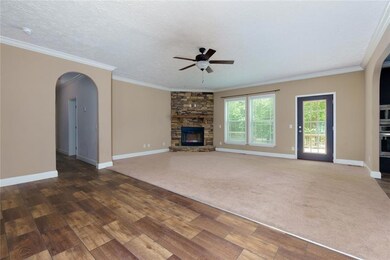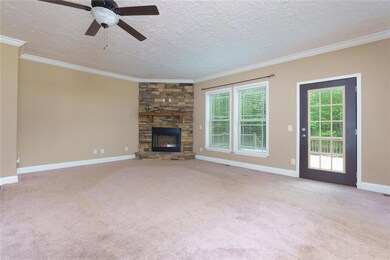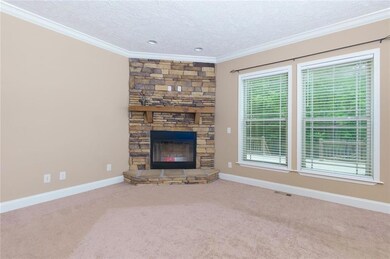
$499,900
- 3 Beds
- 2 Baths
- 1,782 Sq Ft
- 437 Crabapple Rd
- Dahlonega, GA
Welcome to 437 Crabapple Rd, a truly special property offering peace, privacy, and stunning long-range mountain views-all less than 10 minutes from historic downtown Dahlonega, one of the South's most beloved holiday destinations and a nationally recognized year-round gem. Whether you're drawn by the town's festive charm, scenic beauty, or endless outdoor recreation, this property puts you right
Joshua Thompson Keller Williams Lanier Partners
