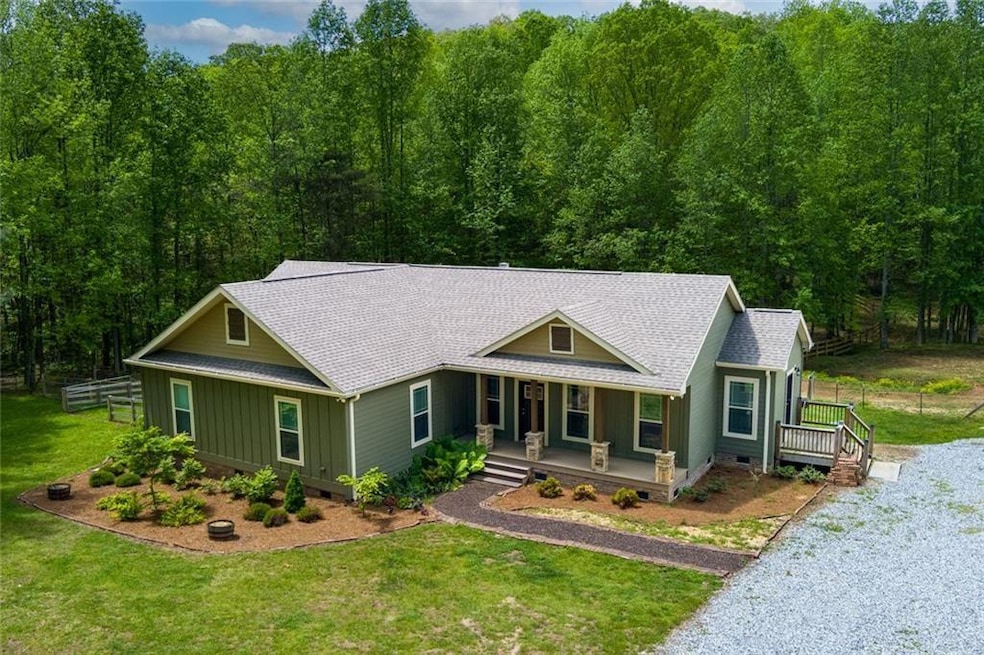
$375,000
- 2 Beds
- 1 Bath
- 728 Sq Ft
- 22 Honeysuckle Ln
- Dahlonega, GA
This property presents a rare opportunity for redevelopment just a short walk from the historic Downtown Dahlonega Square. Currently zoned R3, the site offers excellent potential for a variety of uses, including an apartment complex, a commercial building, or an income-producing residential investment. Public sewer and water are already in place, streamlining future development plans. The lot
Jacob Buffington Keller Williams Lanier Partners
