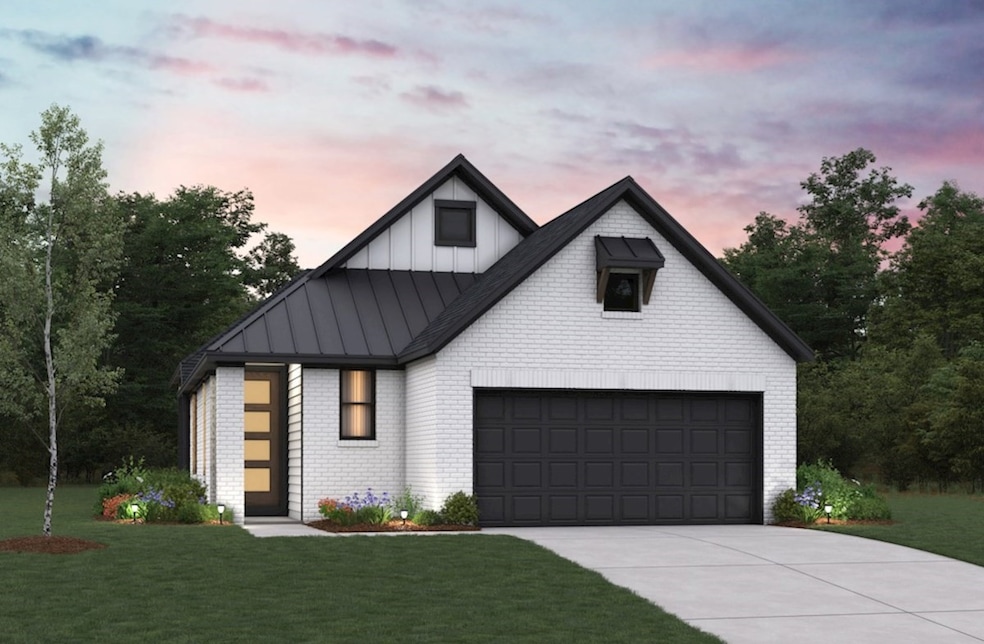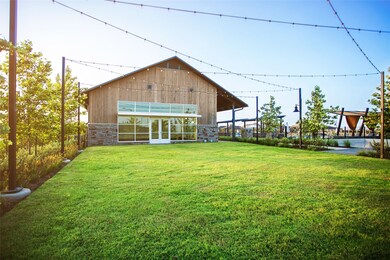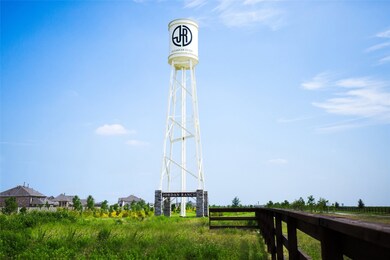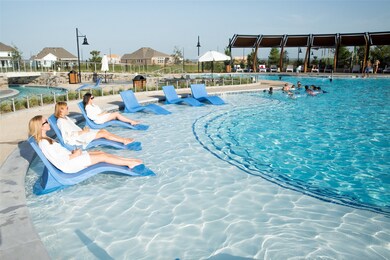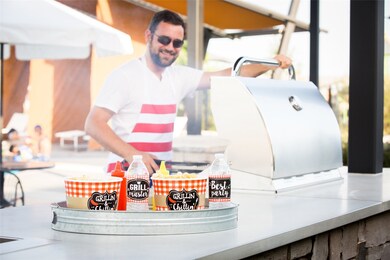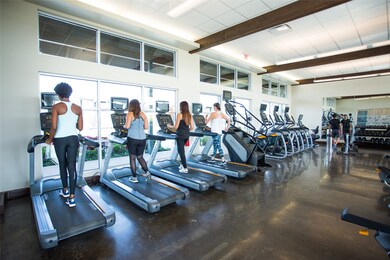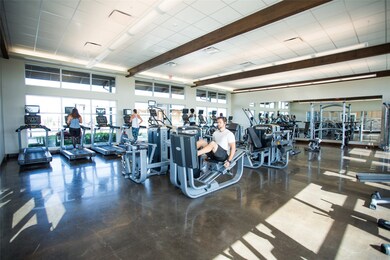2307 Red Chip Ln Katy, TX 77494
Jordan Ranch NeighborhoodEstimated payment $2,861/month
Highlights
- Under Construction
- ENERGY STAR Certified Homes
- Deck
- Kathleen Joerger Lindsey Elementary School Rated A
- Home Energy Rating Service (HERS) Rated Property
- Adjacent to Greenbelt
About This Home
NEW CONSTRUCTION by Beazer Homes, America’s #1 Energy Efficient New Home Builder! Welcome home to 2307 Red Chip Lane, located in the highly sought-after Jordan Ranch community in Katy, TX, and zoned to Fulshear High. This charming Bristol duet offers 3 bedrooms, 2 baths, and 1,610 sq. ft. of thoughtfully designed open-concept living. The spacious kitchen features stainless steel appliances and a perimeter sink, seamlessly connecting to the dining area and great room. The primary suite includes a separate shower and soaking tub for ultimate relaxation. Enjoy outdoor living on the extended covered patio and private backyard. Front and back lawn maintenance is included, and residents have access to resort-style amenities including a lazy river, pool, clubhouse, fitness center, scenic trails, playgrounds, and an on-site farm. Don’t miss this incredible opportunity—call now to schedule your tour!
Listing Agent
Nan & Company Properties - Corporate Office (Heights) License #0565040 Listed on: 11/18/2025

Open House Schedule
-
Saturday, November 22, 202512:00 to 4:00 pm11/22/2025 12:00:00 PM +00:0011/22/2025 4:00:00 PM +00:00Add to Calendar
-
Sunday, November 23, 202512:00 to 4:00 pm11/23/2025 12:00:00 PM +00:0011/23/2025 4:00:00 PM +00:00Add to Calendar
Townhouse Details
Home Type
- Townhome
Year Built
- Built in 2025 | Under Construction
Lot Details
- Adjacent to Greenbelt
- Private Yard
HOA Fees
- $100 Monthly HOA Fees
Parking
- 2 Car Attached Garage
- Garage Door Opener
Home Design
- Traditional Architecture
- Slab Foundation
- Composition Roof
- Cement Siding
- Stone Siding
Interior Spaces
- 1,610 Sq Ft Home
- 1-Story Property
- Ceiling Fan
- Family Room Off Kitchen
- Combination Kitchen and Dining Room
- Home Office
- Loft
- Utility Room
Kitchen
- Walk-In Pantry
- Gas Range
- Microwave
- Dishwasher
- Kitchen Island
- Quartz Countertops
- Disposal
Flooring
- Wood
- Carpet
- Tile
Bedrooms and Bathrooms
- 3 Bedrooms
- 3 Full Bathrooms
- Double Vanity
- Separate Shower
Laundry
- Laundry in Utility Room
- Dryer
- Washer
Home Security
Eco-Friendly Details
- Home Energy Rating Service (HERS) Rated Property
- ENERGY STAR Qualified Appliances
- Energy-Efficient Windows with Low Emissivity
- Energy-Efficient HVAC
- Energy-Efficient Lighting
- Energy-Efficient Insulation
- ENERGY STAR Certified Homes
- Energy-Efficient Thermostat
Outdoor Features
- Deck
- Patio
Schools
- Lindsey Elementary School
- Leaman Junior High School
- Fulshear High School
Utilities
- Central Heating and Cooling System
- Programmable Thermostat
Community Details
Overview
- Association fees include common areas
- Lead Association Management Association
- Built by Beazer Homes
- Jordan Ranch Duets Subdivision
Recreation
- Community Pool
Security
- Fire and Smoke Detector
Map
Home Values in the Area
Average Home Value in this Area
Property History
| Date | Event | Price | List to Sale | Price per Sq Ft |
|---|---|---|---|---|
| 11/18/2025 11/18/25 | For Sale | $440,430 | -- | $274 / Sq Ft |
Source: Houston Association of REALTORS®
MLS Number: 53134060
- 2231 Birch View Ln
- 2319 Red Chip Ln
- Augustine Plan at Jordan Ranch - 70' Homesites
- Cloverstone Plan at Jordan Ranch - 45' Homesites
- Harperville Plan at Jordan Ranch - 45' Homesites
- Brinwood Plan at Jordan Ranch - 45' Homesites
- Woodworth Plan at Jordan Ranch - 45' Homesites
- Layton Plan at Jordan Ranch - 70' Homesites
- Harvard Plan at Jordan Ranch - 70' Homesites
- Penmark Plan at Jordan Ranch - 45' Homesites
- Glenmeade Plan at Jordan Ranch - 70' Homesites
- Gladesdale Plan at Jordan Ranch - 45' Homesites
- Meadows Plan at Jordan Ranch - 70' Homesites
- Wellington Plan at Jordan Ranch - 70' Homesites
- Brecken Plan at Jordan Ranch - 45' Homesites
- Birkshire Plan at Jordan Ranch - 70' Homesites
- Leeward Plan at Jordan Ranch - 70' Homesites
- Genoa Plan at Jordan Ranch - 45' Homesites
- Thornleigh Plan at Jordan Ranch - 45' Homesites
- Owen Plan at Jordan Ranch - 70' Homesites
- 29619 Smokey Bourbon Ln
- 29611 Smokey Bourbon Ln
- 29655 Jordan Crossing Blvd
- 31714 Blossom Ln
- 3222 Fescue Crest Ct
- 2138 Stargrass Dr
- 29418 Amber Pine Ct
- 29410 Barker Meadow Ln
- 29330 Sweet Orange Ct
- 29510 Enchanted Breeze Ln
- 2806 Sycamore Wood Trace
- 3011 Azalea Point
- 29838 Norwood Canyon Ln
- 2835 Lemonwood Ln
- 2035 Taylor Marie Trail
- 30023 Vallonea Oak
- 2207 Windmill Palm Dr
- 1831 Golden Cape Dr
- 29518 Sandstone Ledge Ct
- 2114 Partridgeberry Ln
