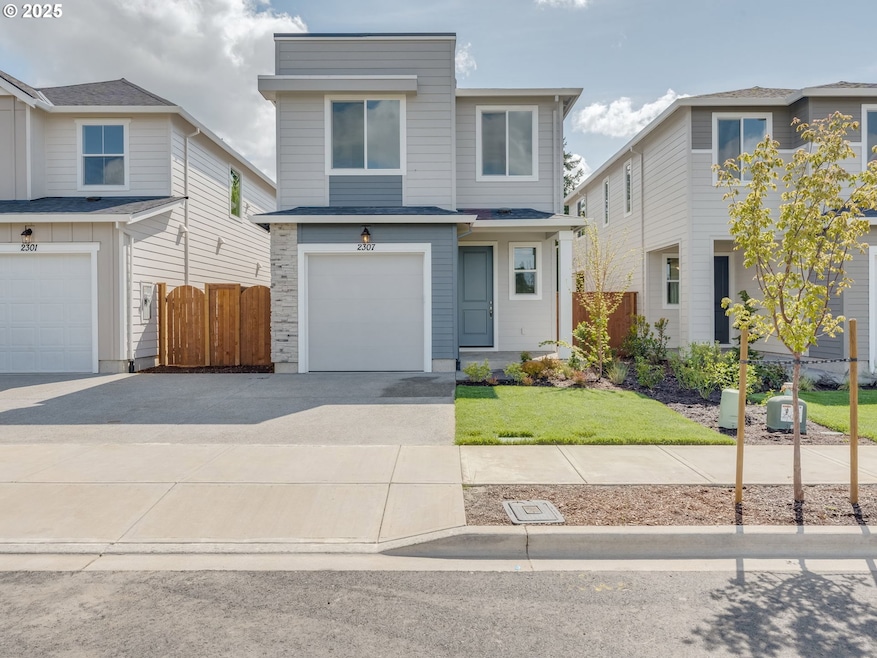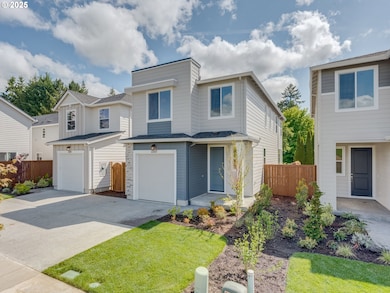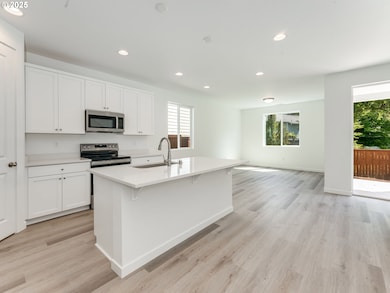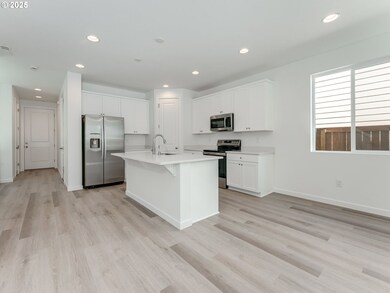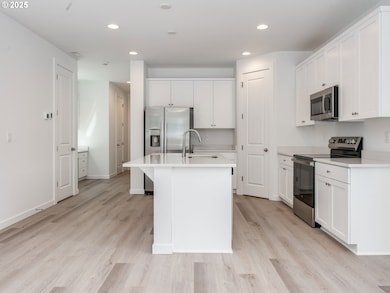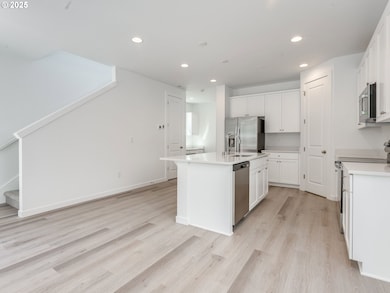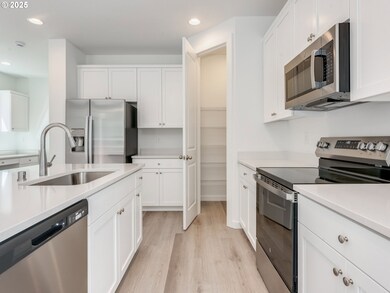2307 SW 5th Cir Battle Ground, WA 98604
Estimated payment $2,575/month
Highlights
- New Construction
- Loft
- Quartz Countertops
- Contemporary Architecture
- High Ceiling
- Private Yard
About This Home
Imagine starting your mornings in Battle Ground, where small-town charm meets everyday convenience. At Seasons at Maple Grove, the Vance offers more than just a home—it offers a lifestyle.Step inside this thoughtfully designed two-story cottage and you’re greeted by an open main floor that feels both welcoming and practical. Picture yourself making coffee in the bright kitchen with its quartz countertops, center island, and walk-in pantry, while the kids finish breakfast at the dining nook. The great room flows seamlessly for family movie nights or hosting friends, while the pocket office gives you a quiet corner to focus when needed. A powder bath on the main floor adds convenience for guests.Upstairs, life feels organized and comfortable. The loft becomes a playroom, media space, or cozy reading nook—whatever fits your rhythm. The primary suite is your retreat, complete with a private bath and spacious walk-in closet, while two additional bedrooms and a full bath provide space for everyone.Tall ceilings and oversized doors on the main level create an airy, open feel, while large windows fill the home with natural light. Whether your style leans modern, classic, or somewhere in between, this home adapts beautifully. Outside, the fenced backyard and covered patio give you space to relax without the burden of high-maintenance yard work.Living here means being just minutes from downtown Battle Ground—enjoy local coffee shops, weekend markets, and outdoor adventures with trails, parks, and the scenic countryside right at your doorstep. Vancouver and Portland are only a short drive away, keeping city amenities within reach while you savor the peace of small-town living.The Vance balances comfort, style, and practicality—an inviting place to call home in a community designed for today’s lifestyle.
Listing Agent
Richmond American Homes of Oregon License #109935 Listed on: 04/24/2025
Home Details
Home Type
- Single Family
Est. Annual Taxes
- $1,064
Year Built
- Built in 2024 | New Construction
Lot Details
- 3,049 Sq Ft Lot
- Fenced
- Level Lot
- Sprinkler System
- Private Yard
- Property is zoned R10
HOA Fees
- $57 Monthly HOA Fees
Parking
- 1 Car Attached Garage
- Garage Door Opener
- Driveway
- On-Street Parking
Home Design
- Contemporary Architecture
- Shingle Roof
- Composition Roof
- Lap Siding
- Cement Siding
- Cultured Stone Exterior
- Low Volatile Organic Compounds (VOC) Products or Finishes
- Concrete Perimeter Foundation
Interior Spaces
- 1,600 Sq Ft Home
- 2-Story Property
- High Ceiling
- Double Pane Windows
- Vinyl Clad Windows
- Family Room
- Living Room
- Dining Room
- Loft
- Wall to Wall Carpet
- Laundry Room
Kitchen
- Walk-In Pantry
- Free-Standing Range
- Microwave
- Plumbed For Ice Maker
- Dishwasher
- Stainless Steel Appliances
- ENERGY STAR Qualified Appliances
- Kitchen Island
- Quartz Countertops
- Disposal
Bedrooms and Bathrooms
- 3 Bedrooms
- Walk-in Shower
Schools
- Maple Grove Elementary School
- Tukes Valley Middle School
- Battle Ground High School
Utilities
- Cooling Available
- 95% Forced Air Heating System
- Heat Pump System
- Electric Water Heater
- High Speed Internet
Additional Features
- Accessibility Features
- Covered Patio or Porch
Listing and Financial Details
- Builder Warranty
- Home warranty included in the sale of the property
- Assessor Parcel Number 986067692
Community Details
Overview
- Rolling Rock Association, Phone Number (503) 330-2405
Security
- Resident Manager or Management On Site
Map
Home Values in the Area
Average Home Value in this Area
Tax History
| Year | Tax Paid | Tax Assessment Tax Assessment Total Assessment is a certain percentage of the fair market value that is determined by local assessors to be the total taxable value of land and additions on the property. | Land | Improvement |
|---|---|---|---|---|
| 2025 | $1,064 | $447,688 | $130,000 | $317,688 |
Property History
| Date | Event | Price | List to Sale | Price per Sq Ft |
|---|---|---|---|---|
| 10/15/2025 10/15/25 | Price Changed | $459,990 | -1.1% | $287 / Sq Ft |
| 10/02/2025 10/02/25 | Price Changed | $464,990 | -2.1% | $291 / Sq Ft |
| 07/30/2025 07/30/25 | Price Changed | $474,990 | +1.1% | $297 / Sq Ft |
| 07/23/2025 07/23/25 | Price Changed | $469,990 | -2.7% | $294 / Sq Ft |
| 06/18/2025 06/18/25 | Price Changed | $482,990 | -1.4% | $302 / Sq Ft |
| 05/14/2025 05/14/25 | Price Changed | $489,990 | -3.0% | $306 / Sq Ft |
| 04/29/2025 04/29/25 | Price Changed | $504,990 | -1.0% | $316 / Sq Ft |
| 04/24/2025 04/24/25 | For Sale | $509,990 | -- | $319 / Sq Ft |
Source: Regional Multiple Listing Service (RMLS)
MLS Number: 295260593
APN: 986067-692
- 2507 SW 5th Way
- 2514 W Main St
- 1816 SW 6th St
- 1512 SW 5th St
- 1513 SW 6th St
- 1807 NW 3rd St
- 502 SW 15th Ave
- 344 NW 29th Way
- 1802 NW 3rd St
- 0 W Main St Unit 261126278
- 0 W Main St Unit 793373106
- 0 NW 2nd St Unit 3 282019710
- 0 NW 2nd St Unit 2 167106682
- 0 NW 2nd St Unit 2 & 3 780233409
- 2200 NW 5th St
- 1608 NW 3rd St
- 1600 NW 3rd St
- 151 NW 30th Ave
- 20204 NE 104th Ave
- 1507 NW 5th Common
- 1511 SW 13th Ave
- 917 SW 31st St
- 419 SE Clark Ave
- 6901 NE 131st Way
- 1920 NE 179th St
- 6914 NE 126th St
- 11803 NE 124th Ave
- 12616 NE 116th Way
- 13914 NE Salmon Creek Ave
- 16501 NE 15th St
- 2406 NE 139th St
- 13414 NE 23rd Ave
- 12611 NE 99th St
- 441 S 69th Place
- 4400 NE 89th Way
- 2703 NE 99th St
- 8515 NE St Johns Rd
- 1824 NE 104th Loop
- 9615 NE 25th Ave
- 11603 NE 71st St
