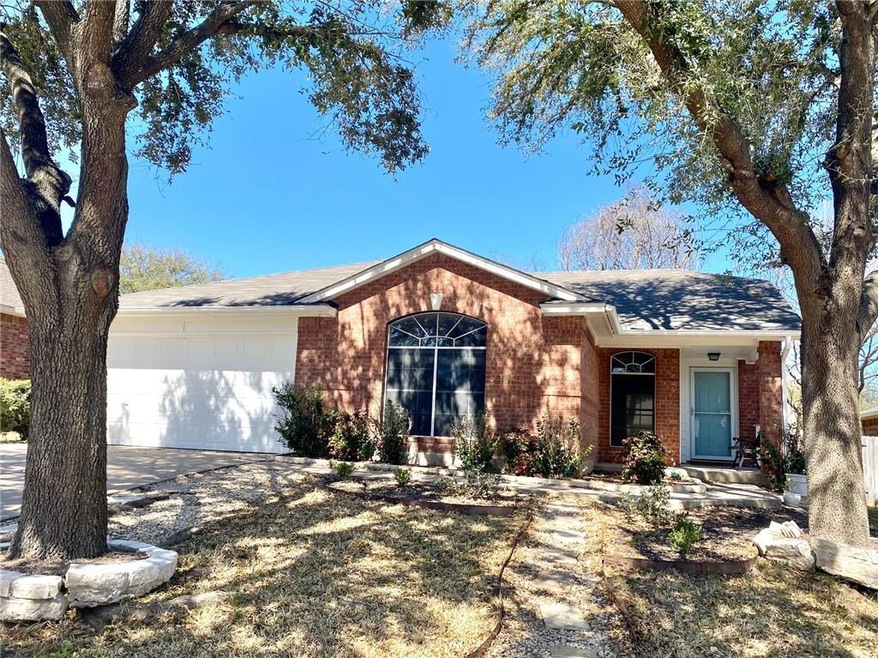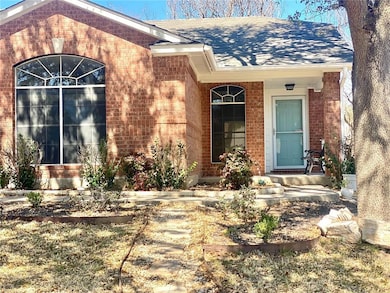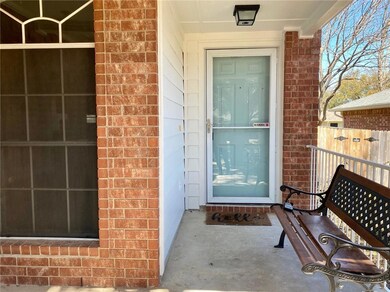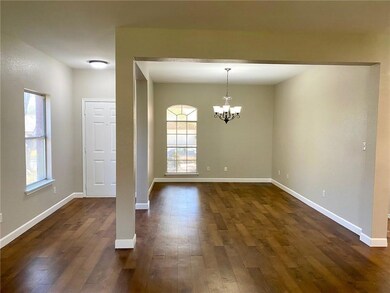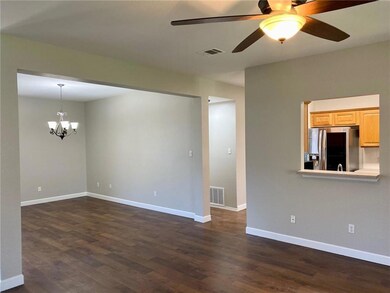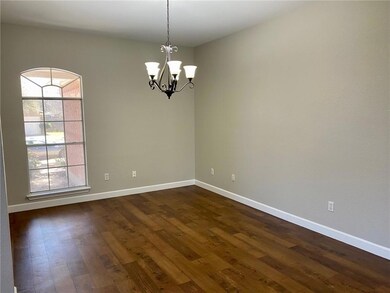2307 Vernell Way Round Rock, TX 78664
Stony Point NeighborhoodHighlights
- Wooded Lot
- Community Pool
- 2 Car Attached Garage
- Double File Trail Elementary School Rated A-
- Covered patio or porch
- In-Law or Guest Suite
About This Home
Welcome to this beautiful, well-maintained home in a fantastic Round Rock location! This property boasts modern features, a spacious layout, and a fantastic yard—perfect for relaxing or entertaining.Key Features: Luxury Vinyl Flooring: Gorgeous, durable, and easy to maintain.Recent Paint: Inside and out, giving the home a clean, bright, and modern feel.Recent HVAC System: helps with utility costs.Stainless Steel Appliances: Including a gas range for the home chef.Gas Cooking: Ideal for those who love to cook.Formal Dining Area: This space could easily be converted into a home office or a cozy den, depending on your needs.Large Master Bedroom: A peaceful retreat featuring a Google Voice Ceiling Fan Remote for optimal comfort.Nest Thermostat: Keep the home climate just how you like it, while saving on energy bills.Bedroom Separation: Enjoy privacy with great separation of bedrooms and fantastic closet space in each room.Covered Patio: Relax outdoors in your shaded yard, perfect for unwinding or hosting guests.Tree-Shaded Yard: A tranquil setting for outdoor activities or simply enjoying nature.Location:This home is conveniently located in Round Rock, offering easy access to local amenities, schools, and major roadways.Tenant Preference:We would love to find a tenant for a 2+ year lease who will appreciate all the thoughtful details and upkeep in this home.Don’t miss out on this incredible rental opportunity! Contact us today to schedule a tour and make this beautiful home yours.
Last Listed By
Starlit Properties Brokerage Phone: (512) 560-9556 License #0497150 Listed on: 04/02/2025
Home Details
Home Type
- Single Family
Est. Annual Taxes
- $5,703
Year Built
- Built in 2000
Lot Details
- 7,318 Sq Ft Lot
- Southwest Facing Home
- Wood Fence
- Back Yard Fenced
- Wooded Lot
Parking
- 2 Car Attached Garage
- Front Facing Garage
- Garage Door Opener
- Driveway
Home Design
- Brick Exterior Construction
- Slab Foundation
- Shingle Roof
- Composition Roof
- Cement Siding
Interior Spaces
- 1,695 Sq Ft Home
- 1-Story Property
- Ceiling Fan
- Double Pane Windows
- Blinds
- Dining Area
Kitchen
- Free-Standing Gas Range
- Microwave
- Dishwasher
- Laminate Countertops
- Disposal
Flooring
- Carpet
- Vinyl
Bedrooms and Bathrooms
- 3 Main Level Bedrooms
- Walk-In Closet
- In-Law or Guest Suite
- 2 Full Bathrooms
Accessible Home Design
- No Interior Steps
Outdoor Features
- Covered patio or porch
- Rain Gutters
Schools
- Double File Trail Elementary School
- Cpl Robert P Hernandez Middle School
- Stony Point High School
Utilities
- Central Heating and Cooling System
- Vented Exhaust Fan
- Heating System Uses Natural Gas
- Natural Gas Connected
- ENERGY STAR Qualified Water Heater
- Water Softener is Owned
Listing and Financial Details
- Security Deposit $2,150
- Tenant pays for all utilities
- The owner pays for association fees
- 12 Month Lease Term
- $48 Application Fee
- Assessor Parcel Number 164191000C0019
- Tax Block C
Community Details
Overview
- Property has a Home Owners Association
- Jester Farms Sec 07 Subdivision
- Property managed by Starlit Properties
Recreation
- Community Playground
- Community Pool
Pet Policy
- Limit on the number of pets
- Pet Deposit $350
- Dogs and Cats Allowed
- Breed Restrictions
Map
Source: Unlock MLS (Austin Board of REALTORS®)
MLS Number: 5078414
APN: R390597
- 2426 Hallie Ln
- 2128 Jester Farms
- 1803 Wallin Loop
- 2011 Buckley Ln
- 1827 Wallin Loop
- 2407 Meadow Brook Dr
- 1481 E Old Settlers Blvd Unit 1503
- 1481 E Old Settlers Blvd Unit 1801
- 1411 Baffin Cove
- 1003 Whispering Dr
- 812 Saunders Dr
- 1404 Troy Ln
- 1145 Apollo Cir
- 1507 Lantana Dr
- 515 Sierra Cove
- 707 Clearwater Trail
- 1701 Apollo Cir
- 1208 Water Spaniel Way
- 1711 Provident Ln
- 924 Double File Trail
