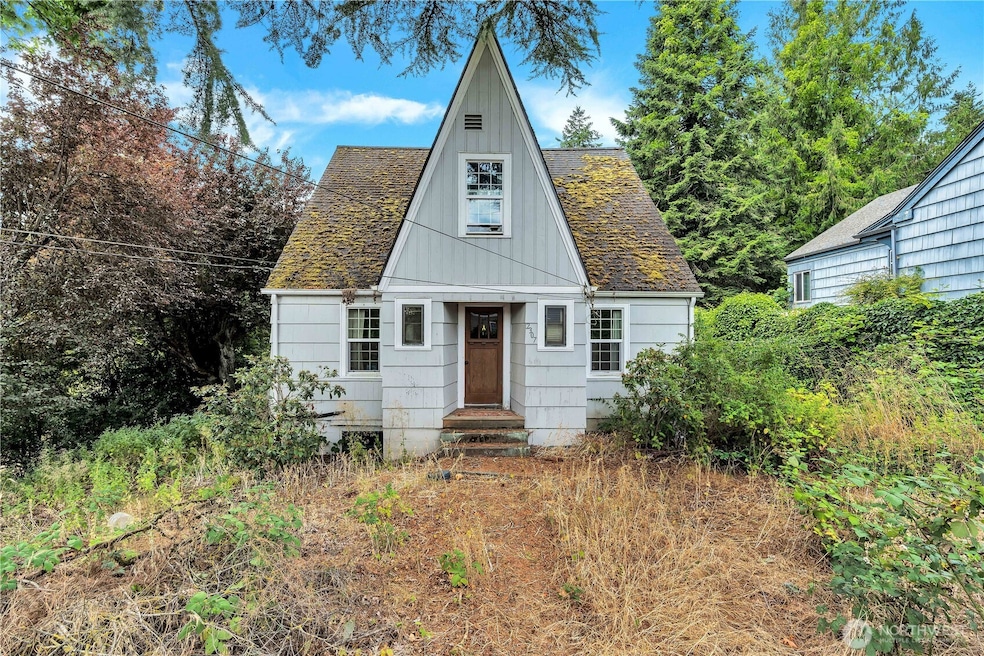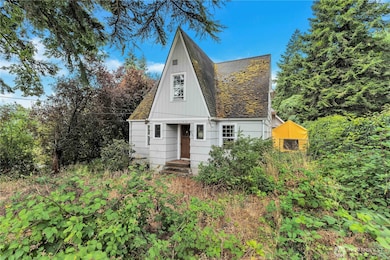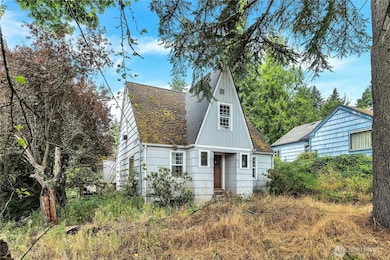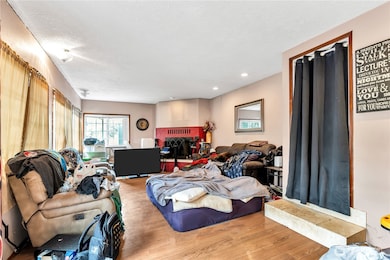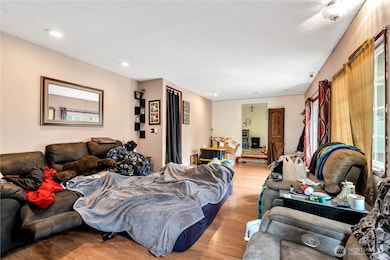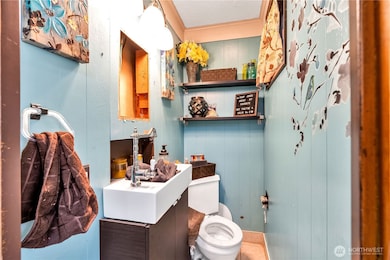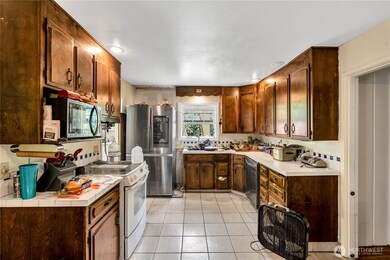2307 W Castleman St Longview, WA 98632
Cascade-City View NeighborhoodEstimated payment $1,612/month
Highlights
- 0.8 Acre Lot
- Bathroom on Main Level
- Senior Tax Exemptions
- No HOA
About This Home
This spacious 4-bedroom, 2.5-bath home features a newer primary suite with a cozy ??replace, beautiful views, a huge walk-in closet, and a luxurious bathroom complete with a jetted tub and walk-in shower. Upstairs you'll ??nd three additional bedrooms, o??ering plenty of space for guests. The main level includes a large family room with ??replace, a dedicated o??ce, and an expansive dining/sitting room just o?? the kitchen. The kitchen is generous in size with a large pantry and convenient half bath. Step out onto the oversized deck—perfect for relaxing evenings. Plus, there's 860 sq ft of un??nished basement space ready for your ideas. Located nearby schools!
Source: Northwest Multiple Listing Service (NWMLS)
MLS#: 2421554
Home Details
Home Type
- Single Family
Est. Annual Taxes
- $3,528
Year Built
- Built in 1939
Home Design
- Composition Roof
- Cement Board or Planked
Interior Spaces
- 2,684 Sq Ft Home
- 2-Story Property
- Basement
Bedrooms and Bathrooms
- Bathroom on Main Level
Additional Features
- 0.8 Acre Lot
- Heating System Mounted To A Wall or Window
Community Details
- No Home Owners Association
- Kelso Subdivision
Listing and Financial Details
- Down Payment Assistance Available
- Visit Down Payment Resource Website
- Senior Tax Exemptions
- Assessor Parcel Number 01897
Map
Home Values in the Area
Average Home Value in this Area
Tax History
| Year | Tax Paid | Tax Assessment Tax Assessment Total Assessment is a certain percentage of the fair market value that is determined by local assessors to be the total taxable value of land and additions on the property. | Land | Improvement |
|---|---|---|---|---|
| 2024 | $3,432 | $421,390 | $49,280 | $372,110 |
| 2023 | $3,753 | $434,870 | $49,280 | $385,590 |
| 2022 | $3,440 | $446,790 | $49,280 | $397,510 |
| 2021 | $3,181 | $362,810 | $44,800 | $318,010 |
| 2020 | $3,044 | $300,670 | $40,000 | $260,670 |
| 2019 | $2,879 | $300,663 | $40,000 | $260,663 |
| 2018 | $3,254 | $279,140 | $40,000 | $239,140 |
| 2017 | $2,825 | $257,580 | $38,330 | $219,250 |
| 2016 | $2,579 | $227,160 | $36,500 | $190,660 |
| 2015 | $2,795 | $211,410 | $36,500 | $174,910 |
| 2013 | -- | $184,380 | $36,500 | $147,880 |
Property History
| Date | Event | Price | List to Sale | Price per Sq Ft | Prior Sale |
|---|---|---|---|---|---|
| 08/30/2025 08/30/25 | Pending | -- | -- | -- | |
| 08/27/2025 08/27/25 | Price Changed | $250,000 | -28.6% | $93 / Sq Ft | |
| 07/24/2025 07/24/25 | For Sale | $350,000 | +36.2% | $130 / Sq Ft | |
| 07/28/2017 07/28/17 | Sold | $257,000 | 0.0% | $96 / Sq Ft | View Prior Sale |
| 07/28/2017 07/28/17 | Sold | $257,000 | +2.8% | $72 / Sq Ft | View Prior Sale |
| 05/17/2017 05/17/17 | Pending | -- | -- | -- | |
| 03/31/2017 03/31/17 | For Sale | $249,900 | -2.8% | $93 / Sq Ft | |
| 11/23/2016 11/23/16 | Off Market | $257,000 | -- | -- | |
| 10/09/2016 10/09/16 | For Sale | $259,900 | -- | $73 / Sq Ft |
Purchase History
| Date | Type | Sale Price | Title Company |
|---|---|---|---|
| Warranty Deed | $257,000 | Stewart Title Cowlitz County |
Mortgage History
| Date | Status | Loan Amount | Loan Type |
|---|---|---|---|
| Open | $249,290 | New Conventional |
Source: Northwest Multiple Listing Service (NWMLS)
MLS Number: 2421554
APN: 0-1897
