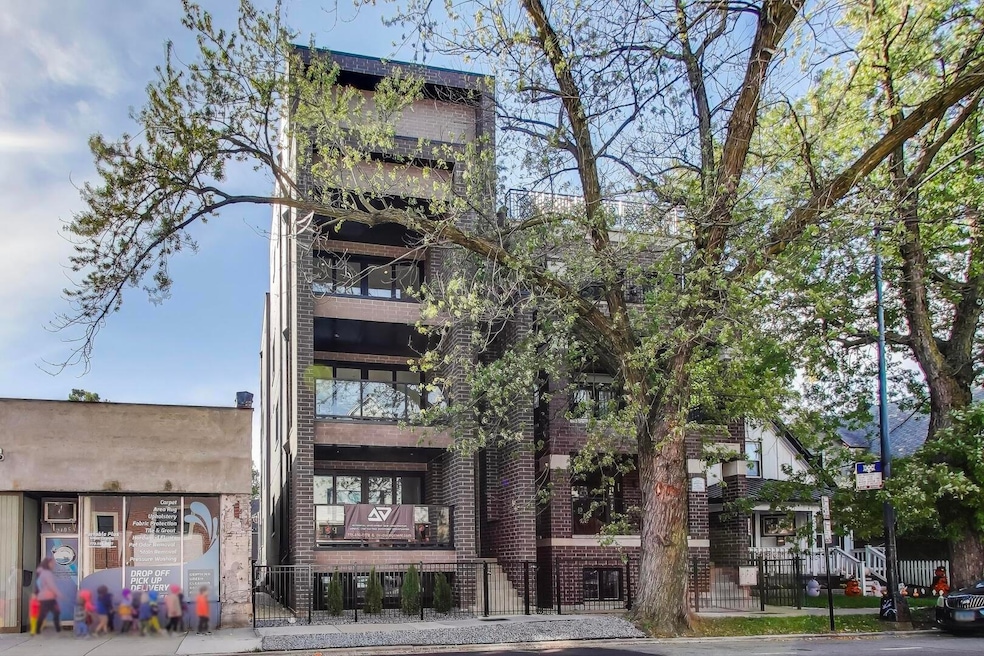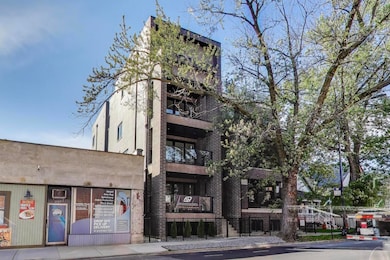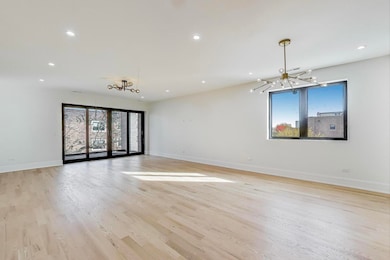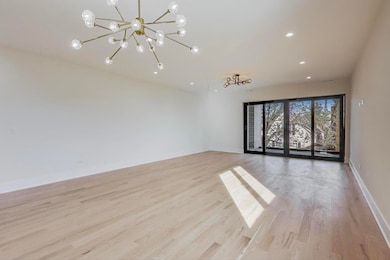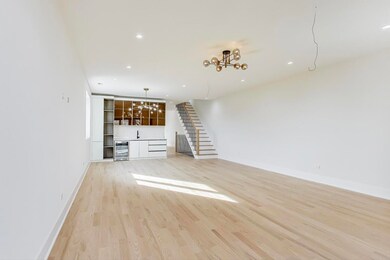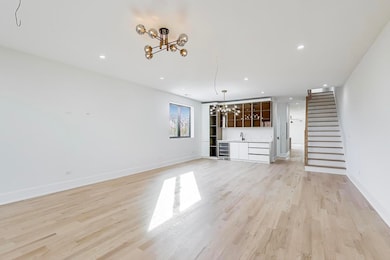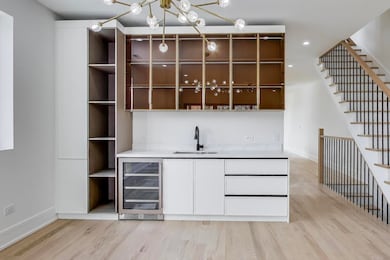2307 W Foster Ave Unit 1 Chicago, IL 60625
Lincoln Square NeighborhoodEstimated payment $5,989/month
Highlights
- New Construction
- Balcony
- Laundry Room
- Wood Flooring
- Intercom
- Central Air
About This Home
Welcome to this brand-new, three-unit boutique building in the heart of Andersonnville! Step inside this incredible 3000 SF duplex-down home that truly lives like a single-family home. Featuring 4 spacious bedrooms, 3.5 luxurious bathrooms, and multiple private outdoor spaces, this residence is thoughtfully designed for elevated living and entertaining. The main level boasts a massive living room and dining area that flows seamlessly into a chef's dream kitchen, complete with high-end Thermador appliances, a large island, custom cabinetry, and designer lighting. Just off the kitchen, a sun-drenched family room showcases large windows and incredible natural light. The lower level with heated flooring throughout is home to all four bedrooms, offering ultimate privacy and convenience. The primary suite is a true retreat, featuring two walk-in closets and a spa-inspired ensuite with a soaking tub, oversized walk-in shower, double vanity, and elegant porcelain tile. Two additional bedrooms share a beautifully designed bathroom with a double vanity and tub/shower combo, while the fourth bedroom enjoys the privacy of its own en suite bath. Each bedroom offers generous space and ample closet storage. A full laundry room on the bedroom level adds to the home's thoughtful design. Step outside to your very private rooftop deck above the garage-perfect for entertaining or relaxing in peace. One dedicated garage parking spot is included, complete with pre-wired EV charging. Located in highly desirable Bowmanville, you're just steps from Winnemac Park and Amundsen High School, and a short stroll to the vibrant shops, restaurants, and nightlife of Andersonville and Lincoln Square. Don't miss this one-of-a-kind penthouse-schedule your private tour today! PLEASE NOTE THE PICTURES ARE TAKEN OF UNIT 3, NOT THE ACTUAL UNIT.
Open House Schedule
-
Sunday, November 30, 20251:30 to 3:30 pm11/30/2025 1:30:00 PM +00:0011/30/2025 3:30:00 PM +00:00Add to Calendar
Property Details
Home Type
- Condominium
Est. Annual Taxes
- $8,862
Year Built
- Built in 2025 | New Construction
Home Design
- Entry on the 1st floor
- Brick Exterior Construction
- Concrete Perimeter Foundation
Interior Spaces
- 3,000 Sq Ft Home
- 4-Story Property
- Family Room
- Combination Dining and Living Room
- Finished Basement Bathroom
- Intercom
Kitchen
- Range
- Microwave
- High End Refrigerator
- Disposal
Flooring
- Wood
- Carpet
Bedrooms and Bathrooms
- 4 Bedrooms
- 4 Potential Bedrooms
Laundry
- Laundry Room
- Dryer
- Washer
Outdoor Features
- Balcony
Schools
- Chappell Elementary School
- Amundsen High School
Utilities
- Central Air
- Heating System Uses Natural Gas
Community Details
Overview
- 3 Units
- Mid-Rise Condominium
Pet Policy
- Dogs and Cats Allowed
Map
Home Values in the Area
Average Home Value in this Area
Tax History
| Year | Tax Paid | Tax Assessment Tax Assessment Total Assessment is a certain percentage of the fair market value that is determined by local assessors to be the total taxable value of land and additions on the property. | Land | Improvement |
|---|---|---|---|---|
| 2024 | $8,862 | $44,000 | $21,998 | $22,002 |
| 2023 | $7,372 | $42,000 | $23,616 | $18,384 |
| 2022 | $7,372 | $42,000 | $23,616 | $18,384 |
| 2021 | $3,869 | $42,000 | $23,616 | $18,384 |
| 2020 | $3,992 | $34,570 | $12,398 | $22,172 |
| 2019 | $3,980 | $37,990 | $12,398 | $25,592 |
| 2018 | $3,920 | $37,990 | $12,398 | $25,592 |
| 2017 | $4,198 | $39,984 | $10,627 | $29,357 |
| 2016 | $4,556 | $39,984 | $10,627 | $29,357 |
| 2015 | $4,379 | $39,984 | $10,627 | $29,357 |
| 2014 | $4,341 | $28,462 | $7,675 | $20,787 |
| 2013 | $4,357 | $28,462 | $7,675 | $20,787 |
Property History
| Date | Event | Price | List to Sale | Price per Sq Ft |
|---|---|---|---|---|
| 10/29/2025 10/29/25 | For Sale | $997,000 | -- | $332 / Sq Ft |
Purchase History
| Date | Type | Sale Price | Title Company |
|---|---|---|---|
| Warranty Deed | $443,000 | Old Republic Title | |
| Warranty Deed | $445,000 | -- | |
| Warranty Deed | $445,000 | -- | |
| Interfamily Deed Transfer | -- | -- |
Mortgage History
| Date | Status | Loan Amount | Loan Type |
|---|---|---|---|
| Previous Owner | $378,250 | No Value Available |
Source: Midwest Real Estate Data (MRED)
MLS Number: 12506977
APN: 14-07-301-008-0000
- 2307 W Foster Ave Unit 3
- 2307 W Foster Ave Unit 2
- 2250 W Foster Ave Unit 2E
- 2352 W Winona St Unit 3E
- 5058 N Claremont Ave Unit 2E
- 2201 W Winona St Unit 2201G
- 2416 W Foster Ave Unit 2S
- 2420 W Farragut Ave Unit 3A
- 2434 W Farragut Ave Unit 3B
- 5011 N Western Ave
- 2457 W Foster Ave Unit 1
- 2461 W Foster Ave Unit 2E
- 2463 W Foster Ave Unit 3
- 2472 W Foster Ave Unit 209
- 2444 W Berwyn Ave Unit 1N
- 2405 W Balmoral Ave Unit 24051
- 2505 W Carmen Ave Unit 303
- 2411 W Balmoral Ave Unit 1F
- 2524 W Winnemac Ave
- 2522 W Winnemac Ave
- 2215 W Foster Ave Unit 3A
- 5146 N Leavitt St Unit 2
- 2206 W Foster Ave
- 2206 W Foster Ave Unit GDN
- 5200 N Leavitt St Unit 5200-GDN
- 5206 N Leavitt St Unit 2
- 5208 N Leavitt St
- 5208 N Leavitt St
- 2402 W Carmen Ave
- 2402 W Carmen Ave Unit 3
- 2210 W Carmen Ave Unit 22101W
- 2412 W Farragut Ave Unit 2B-2422
- 2432 W Carmen Ave Unit 1
- 2221 W Winnemac Ave Unit G
- 2221 W Winnemac Ave Unit Garden
- 2420 W Berwyn Ave Unit 304
- 4952 N Oakley Ave Unit 3
- 4949 N Oakley Ave Unit 3
- 5019 N Lincoln Ave Unit 3N
- 5019 N Lincoln Ave Unit 3S
